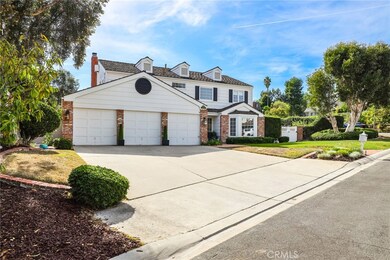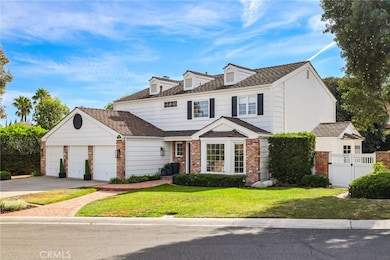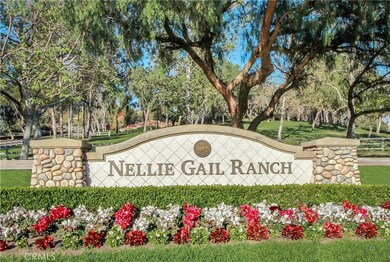
25852 Sheriff Rd Laguna Hills, CA 92653
Nellie Gail NeighborhoodHighlights
- In Ground Spa
- Open Floorplan
- Fireplace in Primary Bedroom
- Valencia Elementary Rated A
- View of Hills
- Wood Flooring
About This Home
As of December 2024Welcome to 25852 Sheriff, a stunning residence nestled in the exclusive Nellie Gail Ranch. As you step through the elegant formal entry, high ceilings create an immediate sense of openness, inviting you to explore this luxurious home. The three car garage and immaculate curb appeal are just the beginning of the exceptional features that make this property stand out. New luxury vinyl flooring guide you through the downstairs, where the bright entry living room and dining room welcome you. As you enter the newly remodeled kitchen, imagine the ease of prepping and hosting large dinners or holiday events in this bright and open space! Quartz countertops, a Sub Zero fridge, recessed lighting and stainless steel appliances create an environment that seamlessly blends style and functionality. Two wine fridges, and a farm sink add a touch of sophistication to this gourmet space. Alongside the kitchen, the family room bathed in natural light boasts built-in cabinets, and shelving around a cozy fireplace. French doors open to the expansive yard, a perfect spot for entertaining. The yard, fully fenced for privacy, features a lifted gazebo, with an in-ground spa below. A covered patio and expansive lawn space offer endless opportunities for outdoor activities and entertainment. PLUS FULLY HOA APPROVED LANDSCAPE AND POOL PLANS FOR YOU TO USE. Upstairs, the primary bedroom is a haven of comfort, with a fireplace, French doors opening to a private balcony overlooking the yard. The fully remodeled luxurious en-suite bathroom is a retreat, featuring a tub and a spacious tiled stand-in shower. The remaining bedrooms are equally bright and spacious. Beyond the impressive features of the home, its prime location adds to the allure. Close to renowned amenities, parks, and quality schools, this residence is a gateway to the best that Orange County has to offer. Don't miss the chance to
experience the lifestyle that comes with 25852 Sheriff in Nellie Gail Ranch!
Last Agent to Sell the Property
Keller Williams Realty Brokerage Phone: 949-370-0819 License #01043716 Listed on: 03/20/2024

Home Details
Home Type
- Single Family
Est. Annual Taxes
- $20,983
Year Built
- Built in 1980
Lot Details
- 10,000 Sq Ft Lot
- Vinyl Fence
- Brick Fence
- Landscaped
- Corner Lot
- Level Lot
- Sprinkler System
- Private Yard
- Lawn
- Back and Front Yard
HOA Fees
- $162 Monthly HOA Fees
Parking
- 3 Car Direct Access Garage
- Parking Available
- Front Facing Garage
- Three Garage Doors
- Driveway
- Unassigned Parking
Property Views
- Hills
- Neighborhood
Home Design
- Brick Exterior Construction
- Composition Roof
- Stucco
Interior Spaces
- 2,636 Sq Ft Home
- 2-Story Property
- Open Floorplan
- Wired For Sound
- Built-In Features
- Crown Molding
- Wainscoting
- Tray Ceiling
- High Ceiling
- Ceiling Fan
- Recessed Lighting
- Plantation Shutters
- Bay Window
- Wood Frame Window
- Window Screens
- French Doors
- Entryway
- Family Room with Fireplace
- Family Room Off Kitchen
- Sunken Living Room
- Dining Room
- Home Office
- Storage
Kitchen
- Breakfast Area or Nook
- Open to Family Room
- Six Burner Stove
- Gas Range
- Free-Standing Range
- Range Hood
- <<microwave>>
- Dishwasher
- Kitchen Island
- Quartz Countertops
- Trash Compactor
- Disposal
Flooring
- Wood
- Carpet
- Tile
Bedrooms and Bathrooms
- 4 Bedrooms
- Fireplace in Primary Bedroom
- All Upper Level Bedrooms
- Mirrored Closets Doors
- Remodeled Bathroom
- Granite Bathroom Countertops
- Stone Bathroom Countertops
- Tile Bathroom Countertop
- Makeup or Vanity Space
- Dual Vanity Sinks in Primary Bathroom
- Soaking Tub
- <<tubWithShowerToken>>
- Walk-in Shower
- Closet In Bathroom
Laundry
- Laundry Room
- Washer and Gas Dryer Hookup
Home Security
- Carbon Monoxide Detectors
- Fire and Smoke Detector
Outdoor Features
- In Ground Spa
- Balcony
- Patio
- Exterior Lighting
- Gazebo
- Rain Gutters
- Wrap Around Porch
Location
- Suburban Location
Schools
- Valencia Elementary School
- La Paz Middle School
- Laguna Hills High School
Utilities
- Forced Air Heating and Cooling System
- Vented Exhaust Fan
- Water Heater
- Satellite Dish
Listing and Financial Details
- Tax Lot 58
- Tax Tract Number 9294
- Assessor Parcel Number 62729201
- $20 per year additional tax assessments
Community Details
Overview
- Nellie Gail HOA, Phone Number (949) 425-1477
- Built by Presley
- Nellie Gail Subdivision
Amenities
- Picnic Area
Recreation
- Community Playground
- Park
- Horse Trails
- Hiking Trails
Ownership History
Purchase Details
Home Financials for this Owner
Home Financials are based on the most recent Mortgage that was taken out on this home.Purchase Details
Home Financials for this Owner
Home Financials are based on the most recent Mortgage that was taken out on this home.Purchase Details
Purchase Details
Home Financials for this Owner
Home Financials are based on the most recent Mortgage that was taken out on this home.Similar Homes in Laguna Hills, CA
Home Values in the Area
Average Home Value in this Area
Purchase History
| Date | Type | Sale Price | Title Company |
|---|---|---|---|
| Grant Deed | $2,395,000 | Chicago Title Company | |
| Grant Deed | $2,395,000 | Chicago Title Company | |
| Grant Deed | $1,999,000 | Chicago Title | |
| Interfamily Deed Transfer | -- | None Available | |
| Grant Deed | $668,000 | Guardian Title Company |
Mortgage History
| Date | Status | Loan Amount | Loan Type |
|---|---|---|---|
| Open | $1,905,000 | New Conventional | |
| Closed | $1,910,000 | New Conventional | |
| Previous Owner | $1,699,150 | New Conventional | |
| Previous Owner | $90,000 | Credit Line Revolving | |
| Previous Owner | $890,000 | New Conventional | |
| Previous Owner | $50,000 | Credit Line Revolving | |
| Previous Owner | $667,500 | Unknown | |
| Previous Owner | $178,000 | Credit Line Revolving | |
| Previous Owner | $612,000 | Unknown | |
| Previous Owner | $580,000 | Unknown | |
| Previous Owner | $36,250 | Stand Alone Second | |
| Previous Owner | $534,400 | No Value Available | |
| Previous Owner | $100,000 | Credit Line Revolving | |
| Previous Owner | $237,250 | Unknown | |
| Closed | $66,800 | No Value Available |
Property History
| Date | Event | Price | Change | Sq Ft Price |
|---|---|---|---|---|
| 12/05/2024 12/05/24 | Sold | $2,395,000 | 0.0% | $909 / Sq Ft |
| 11/06/2024 11/06/24 | Pending | -- | -- | -- |
| 07/24/2024 07/24/24 | Off Market | $2,395,000 | -- | -- |
| 05/28/2024 05/28/24 | For Sale | $2,395,000 | 0.0% | $909 / Sq Ft |
| 05/22/2024 05/22/24 | Off Market | $2,395,000 | -- | -- |
| 03/20/2024 03/20/24 | For Sale | $2,395,000 | +19.8% | $909 / Sq Ft |
| 10/01/2022 10/01/22 | Sold | $1,999,000 | +5.2% | $758 / Sq Ft |
| 09/01/2022 09/01/22 | Pending | -- | -- | -- |
| 08/22/2022 08/22/22 | For Sale | $1,899,900 | -- | $721 / Sq Ft |
Tax History Compared to Growth
Tax History
| Year | Tax Paid | Tax Assessment Tax Assessment Total Assessment is a certain percentage of the fair market value that is determined by local assessors to be the total taxable value of land and additions on the property. | Land | Improvement |
|---|---|---|---|---|
| 2024 | $20,983 | $2,038,980 | $1,776,212 | $262,768 |
| 2023 | $20,488 | $1,999,000 | $1,741,384 | $257,616 |
| 2022 | $9,801 | $960,486 | $684,961 | $275,525 |
| 2021 | $9,605 | $941,653 | $671,530 | $270,123 |
| 2020 | $9,518 | $931,998 | $664,644 | $267,354 |
| 2019 | $9,327 | $913,724 | $651,612 | $262,112 |
| 2018 | $9,151 | $895,808 | $638,835 | $256,973 |
| 2017 | $8,968 | $878,244 | $626,309 | $251,935 |
| 2016 | $8,818 | $861,024 | $614,028 | $246,996 |
| 2015 | $8,711 | $848,091 | $604,805 | $243,286 |
| 2014 | $8,522 | $831,479 | $592,958 | $238,521 |
Agents Affiliated with this Home
-
Cesi Pagano

Seller's Agent in 2024
Cesi Pagano
Keller Williams Realty
(949) 370-0819
8 in this area
1,008 Total Sales
-
Michael Farina

Buyer's Agent in 2024
Michael Farina
First Team Real Estate
(714) 612-6533
1 in this area
24 Total Sales
-
Jason Stuck

Buyer's Agent in 2022
Jason Stuck
eXp Realty of California Inc
(909) 214-0524
1 in this area
25 Total Sales
Map
Source: California Regional Multiple Listing Service (CRMLS)
MLS Number: OC24039744
APN: 627-292-01
- 25852 Desert Trail
- 25631 Rangewood Rd
- 25611 Rangewood Rd
- 26071 Glen Canyon Dr
- 25782 Highplains Terrace
- 26021 Flintlock Ln
- 26171 Glen Canyon Dr
- 26195 Oroville Place
- 25585 Chrisanta Dr
- 26301 Montarez Cir
- 25252 Calero Ave
- 25652 Cervantes Ln
- 25261 Grissom Rd
- 26496 Cancion Dr
- 25022 La Suen Rd
- 25026 Sutter Dr
- 25122 Natama Ct
- 25811 Jamon Ln
- 26501 Cortina Dr
- 24912 Delos Ave



