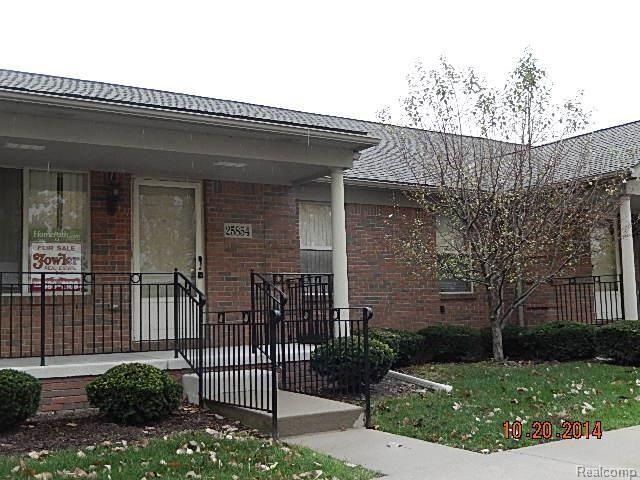
$114,900
- 2 Beds
- 1 Bath
- 900 Sq Ft
- 29264 Gloede Dr
- Warren, MI
Discover your new home in this beautifully remodeled 2-bedroom unit featuring a modern kitchen with new appliances and a brand new bathroom. It is conveniently located just steps from the pool and includes a finished shared basement with additional kitchen facilities, two extra indoor bathrooms, and no neighbors below or beside you. The well-maintained grounds offer BBQ areas, walking paths,
Nibras Sami Golden Key Realty Group LLC
