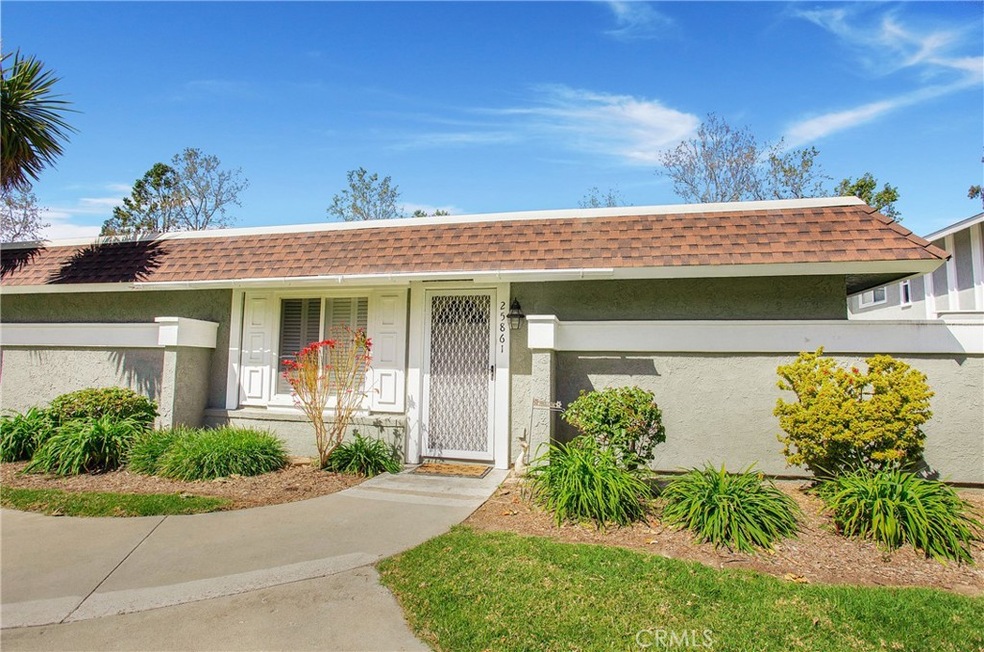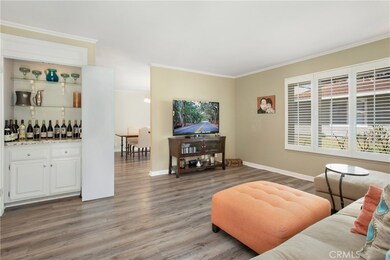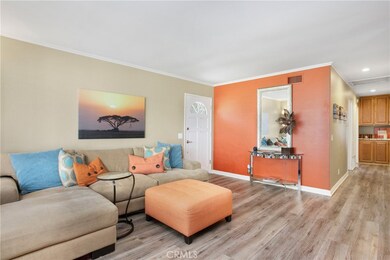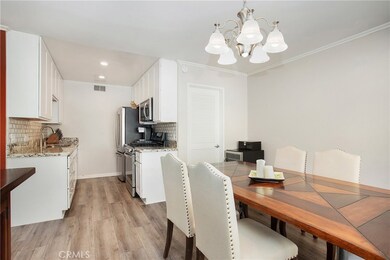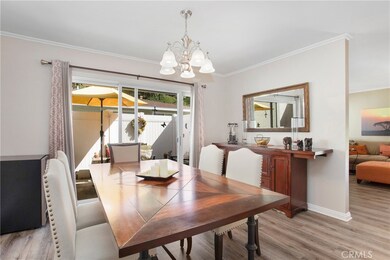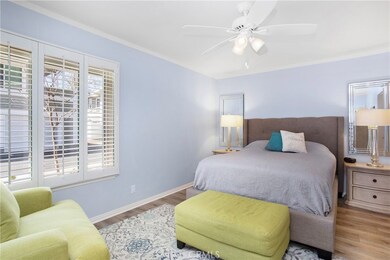
25861 Via Pera Unit 17 Mission Viejo, CA 92691
Estimated Value: $667,000 - $709,854
Highlights
- Spa
- No Units Above
- Updated Kitchen
- Mission Viejo High School Rated A
- Primary Bedroom Suite
- Main Floor Bedroom
About This Home
As of May 2023Welcome home to this fabulous one level, corner location, which has been generously upgraded and is situated with no-one above or below you! The green belt in front offers open space and nice views out of the living area. As you enter, you can appreciate the newer wood flooring, upgraded bar with slab granite, neutral light and bright, open space! The kitchen is a true highlight, with s.s appliances, less than one year old oven/range with griddle, newer dishwasher, slab granite and plenty of storage! The dining room has sliding glass doors that lead out to the fully enclosed patio space with newer vinyl fencing. The laundry room boasts a tankless water heater, and washer/dryer set which is included with this purchase! This home offers a lovely owner's suite with remodeled bath and walk in closet! The two secondary bedrooms offer space for family, guests or a fantastic home office space! Each room has a double closet and is just across the hall from the secondary bath with its beautiful upgrades. With the upgraded flooring, gourmet kitchen, tankless water heater and remodeled baths, you will be thoroughly impressed with the ease of use of space and not have to worry about what else might have to be completed in order to upgrade this fabulous home. Over $40,000 spent in upgrades in the last few years by the sellers, so that you do not have to worry about a thing, just pack and move in! The community pool and park are terrific amenities, and the ability to be a Lake M.V. member, offers so much to do and enjoy just minutes away! Boating, swimming, concerts in the park over Summer, fireworks shows, banquet facilities and fishing, are just some of the activities offers at Lake Mission Viejo! Award winning schools in SVUSD, caters to some of the most discerning buyers. Fantastic stores and restaurants just moments from this home, make life that much easier for people with busy schedules. This one is special, you will be pleasantly surprised!
Property Details
Home Type
- Condominium
Est. Annual Taxes
- $6,465
Year Built
- Built in 1971 | Remodeled
Lot Details
- No Units Above
- End Unit
- No Units Located Below
- 1 Common Wall
- Vinyl Fence
HOA Fees
Parking
- 1 Car Garage
- 1 Open Parking Space
- Parking Available
- Rear-Facing Garage
- Single Garage Door
- Garage Door Opener
Home Design
- Planned Development
- Slab Foundation
- Composition Roof
- Stucco
Interior Spaces
- 1,132 Sq Ft Home
- 1-Story Property
- Ceiling Fan
- Double Pane Windows
- Sliding Doors
- Living Room
- Dining Room
- Vinyl Flooring
Kitchen
- Updated Kitchen
- Six Burner Stove
- Gas Range
- Free-Standing Range
- Microwave
- Dishwasher
- Granite Countertops
- Disposal
Bedrooms and Bathrooms
- 3 Main Level Bedrooms
- Primary Bedroom Suite
- Walk-In Closet
- Remodeled Bathroom
- Bathroom on Main Level
- 2 Full Bathrooms
- Granite Bathroom Countertops
- Private Water Closet
- Bathtub with Shower
Laundry
- Laundry Room
- Dryer
- Washer
Home Security
Accessible Home Design
- No Interior Steps
Outdoor Features
- Spa
- Enclosed patio or porch
- Exterior Lighting
Utilities
- Forced Air Heating and Cooling System
- Natural Gas Connected
- Gas Water Heater
- Cable TV Available
Listing and Financial Details
- Tax Lot 1
- Tax Tract Number 7317
- Assessor Parcel Number 93374017
- $16 per year additional tax assessments
Community Details
Overview
- Front Yard Maintenance
- 500 Units
- Aliso Villas Association, Phone Number (949) 261-8282
- Lake M.V. Assoc. Association, Phone Number (949) 770-1313
- Total Property Mgmt. HOA
- Aliso Villas Subdivision
- Maintained Community
Amenities
- Outdoor Cooking Area
- Community Barbecue Grill
- Picnic Area
Recreation
- Sport Court
- Community Playground
- Community Pool
- Community Spa
Security
- Resident Manager or Management On Site
- Fire and Smoke Detector
Ownership History
Purchase Details
Home Financials for this Owner
Home Financials are based on the most recent Mortgage that was taken out on this home.Purchase Details
Purchase Details
Home Financials for this Owner
Home Financials are based on the most recent Mortgage that was taken out on this home.Purchase Details
Purchase Details
Home Financials for this Owner
Home Financials are based on the most recent Mortgage that was taken out on this home.Purchase Details
Home Financials for this Owner
Home Financials are based on the most recent Mortgage that was taken out on this home.Purchase Details
Purchase Details
Home Financials for this Owner
Home Financials are based on the most recent Mortgage that was taken out on this home.Purchase Details
Home Financials for this Owner
Home Financials are based on the most recent Mortgage that was taken out on this home.Purchase Details
Similar Homes in the area
Home Values in the Area
Average Home Value in this Area
Purchase History
| Date | Buyer | Sale Price | Title Company |
|---|---|---|---|
| Sohn Samuel | $615,000 | Orange Coast Title | |
| Ramirez Reenie | -- | None Available | |
| Ramirez Reenie | -- | Lawyers Title | |
| The Reenie Ramirez Living Trust | -- | None Available | |
| Dunahee Reenie Ramirez | -- | Equity Title | |
| Dunahee Reenie Ramirez | $352,000 | Equity Title | |
| Thomas Jennifer Storey | -- | None Available | |
| Storey Thomas L | $295,000 | Fidelity National Title Comp | |
| Ward William E | -- | Fidelity National Title Ins | |
| Ward William E | -- | Fidelity National Title Ins | |
| Ward William E | -- | -- |
Mortgage History
| Date | Status | Borrower | Loan Amount |
|---|---|---|---|
| Open | Sohn Samuel | $461,250 | |
| Previous Owner | Ramirez Reenie | $271,000 | |
| Previous Owner | Ramirez Reenie | $253,100 | |
| Previous Owner | Dunahee Reenie Ramirez | $257,000 | |
| Previous Owner | Storey Thomas L | $201,932 | |
| Previous Owner | Storey Thomas L | $75,000 | |
| Previous Owner | Storey Thomas L | $236,000 | |
| Previous Owner | Ward William E | $107,000 | |
| Previous Owner | Ward William E | $110,000 |
Property History
| Date | Event | Price | Change | Sq Ft Price |
|---|---|---|---|---|
| 05/12/2023 05/12/23 | Sold | $615,000 | +6.0% | $543 / Sq Ft |
| 04/15/2023 04/15/23 | Pending | -- | -- | -- |
| 04/15/2023 04/15/23 | For Sale | $580,000 | -5.7% | $512 / Sq Ft |
| 04/12/2023 04/12/23 | Off Market | $615,000 | -- | -- |
| 04/10/2023 04/10/23 | For Sale | $580,000 | +64.8% | $512 / Sq Ft |
| 06/24/2014 06/24/14 | Sold | $352,000 | +0.9% | $293 / Sq Ft |
| 04/25/2014 04/25/14 | For Sale | $349,000 | 0.0% | $291 / Sq Ft |
| 03/15/2013 03/15/13 | Rented | $2,050 | -4.7% | -- |
| 03/15/2013 03/15/13 | Under Contract | -- | -- | -- |
| 02/28/2013 02/28/13 | For Rent | $2,150 | -- | -- |
Tax History Compared to Growth
Tax History
| Year | Tax Paid | Tax Assessment Tax Assessment Total Assessment is a certain percentage of the fair market value that is determined by local assessors to be the total taxable value of land and additions on the property. | Land | Improvement |
|---|---|---|---|---|
| 2024 | $6,465 | $627,300 | $538,298 | $89,002 |
| 2023 | $4,191 | $414,743 | $330,929 | $83,814 |
| 2022 | $4,115 | $406,611 | $324,440 | $82,171 |
| 2021 | $4,032 | $398,639 | $318,079 | $80,560 |
| 2020 | $3,995 | $394,552 | $314,818 | $79,734 |
| 2019 | $3,914 | $386,816 | $308,645 | $78,171 |
| 2018 | $3,840 | $379,232 | $302,593 | $76,639 |
| 2017 | $3,762 | $371,797 | $296,660 | $75,137 |
| 2016 | $3,698 | $364,507 | $290,843 | $73,664 |
| 2015 | $3,653 | $359,032 | $286,474 | $72,558 |
| 2014 | $2,474 | $238,525 | $169,988 | $68,537 |
Agents Affiliated with this Home
-
Michelle Pease

Seller's Agent in 2023
Michelle Pease
Regency Real Estate Brokers
(949) 378-9826
26 in this area
46 Total Sales
-
Peter Sohn
P
Buyer's Agent in 2023
Peter Sohn
David S. Zecha, Broker
(858) 335-6907
1 in this area
13 Total Sales
-
Janna Mooney

Seller's Agent in 2014
Janna Mooney
Coldwell Banker Realty
(714) 883-4953
13 in this area
85 Total Sales
-
C
Seller Co-Listing Agent in 2014
Claudia Storey
Dilbeck Real Estate
(626) 445-5500
-

Buyer's Agent in 2014
Dick Hamer
Regency Real Estate Brokers
(949) 887-3048
-
Debbie Padilla

Buyer's Agent in 2013
Debbie Padilla
Coldwell Banker Realty
(949) 292-1110
5 in this area
18 Total Sales
Map
Source: California Regional Multiple Listing Service (CRMLS)
MLS Number: OC23058655
APN: 933-740-17
- 25957 Via Pera Unit C4
- 26148 Via Pera Unit 4
- 26201 Via Roble Unit 1a
- 26065 Las Flores Unit C
- 26284 Via Roble Unit 2
- 26258 Via Roble Unit 36
- 22792 La Quinta Dr
- 23351 La Crescenta Unit B311
- 26205 La Real Unit C
- 26428 Via Roble
- 22682 Revere Rd
- 26436 Via Roble Unit 35
- 23391 La Crescenta Unit 270C
- 25735 Williamsburg Ct
- 22612 Rockford Dr
- 22671 Cheryl Way
- 25681 Westover Cir
- 26166 Los Viveros Unit 222
- 22492 Eloise Dr
- 22602 Manalastas Dr
- 25861 Via Pera Unit 17
- 25863 Via Pera Unit 18
- 25865 Via Pera Unit 19
- 25857 Via Pera Unit 16
- 25857 Via Pera
- 25867 Via Pera Unit 20
- 25893 Via Pera Unit B-2
- 25893 Via Pera
- 25903 Via Pera Unit A3
- 25871 Via Pera Unit 5
- 25873 Via Pera Unit 6
- 25855 Via Pera Unit 15
- 25908 Via Pera Unit B4
- 25908 Via Pera
- 25906 Via Pera
- 25904 Via Pera Unit B3
- 25902 Via Pera Unit B1
- 25902 Via Pera
- 25918 Via Pera Unit A4
- 25918 Via Pera
