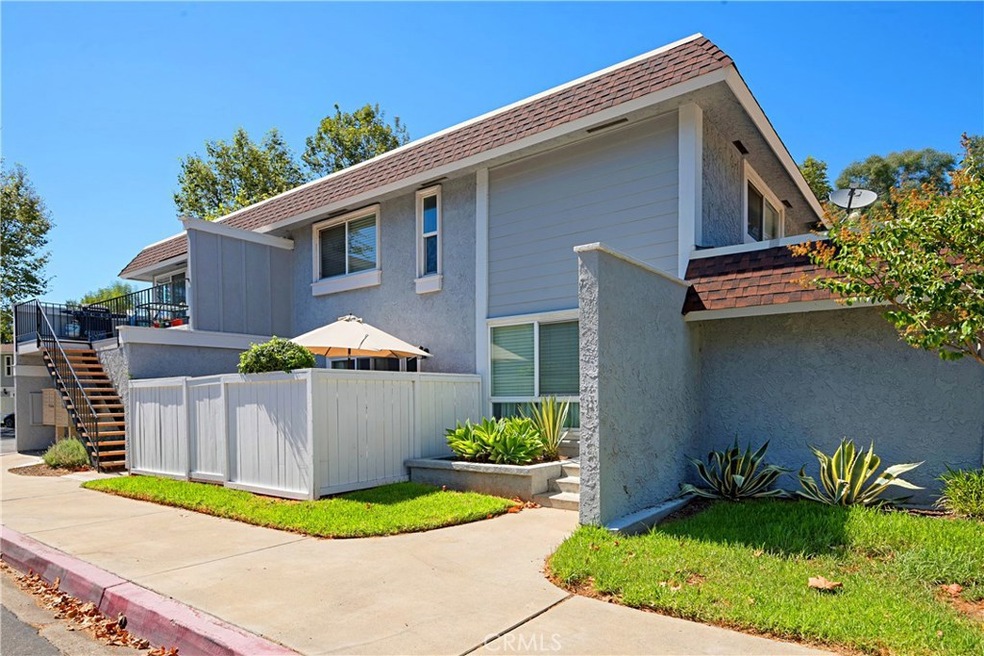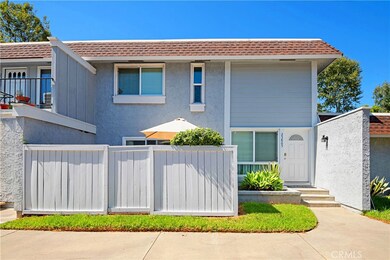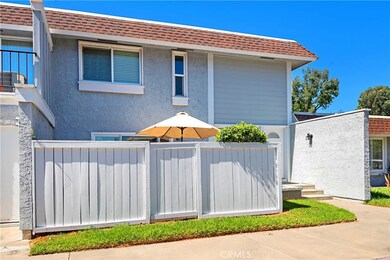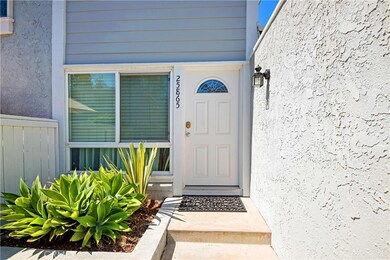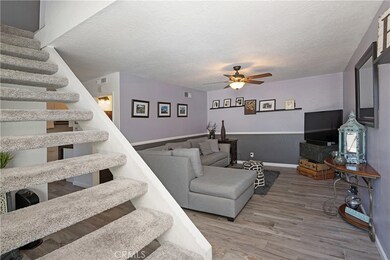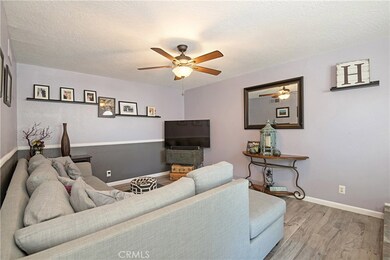
25865 Via Pera Unit 19 Mission Viejo, CA 92691
Estimated Value: $606,000 - $674,114
Highlights
- Gunite Pool
- Updated Kitchen
- Cathedral Ceiling
- Mission Viejo High School Rated A
- Traditional Architecture
- Lawn
About This Home
As of August 2018Exceptional upgraded two story townhome in Aliso Villas complex. From the moment you enter this home you will be impressed with all the upgrades this home has to offer including having been recently painted throughout with new baseboards and dual pane windows. The large family room just off the landing is inviting and spacious with warm colors that welcome you to sit down and relax under the ceiling fan. The floors have been upgraded with tile flooring with a gray wood like appearance throughout the family room and dining room area. The kitchen has been upgraded with white self closing draws, pull out shelves and beautiful gray countertops. This kitchen has ample counter space with tons of storage with stainless steel appliances. The downstairs bathroom has been upgraded with a new bathroom vanity and high efficiency toilet. Upstairs offers recently upgraded carpeting in the hallway and bedrooms. The spacious master bedroom offers inviting colors with ceiling fan and custom barn doors leading into the walk in closet. The secondary bedroom is quite spacious and offers a ceiling fan as well. The upstairs bathroom has also been remodeled with a tiled shower, new tub, new glass doors and vanity. Drive into your own direct access garage with additional assigned parking space. This home is located in a very desirable location with walking distance to shops, gym and dining. This community offers a community pool and play ground. This homehis home is truly move in ready.
Property Details
Home Type
- Condominium
Est. Annual Taxes
- $6,380
Year Built
- Built in 1971
Lot Details
- Two or More Common Walls
- Wood Fence
- Lawn
- Density is up to 1 Unit/Acre
HOA Fees
- $358 Monthly HOA Fees
Parking
- 1 Car Direct Access Garage
- Parking Available
- Rear-Facing Garage
- Parking Lot
Home Design
- Traditional Architecture
- Turnkey
- Slab Foundation
- Composition Roof
- Stucco
Interior Spaces
- 1,014 Sq Ft Home
- 2-Story Property
- Cathedral Ceiling
- Ceiling Fan
- Double Pane Windows
- Window Screens
Kitchen
- Updated Kitchen
- Eat-In Kitchen
- Gas Oven
- Gas Range
- Microwave
- Dishwasher
- Self-Closing Drawers
Flooring
- Carpet
- Tile
Bedrooms and Bathrooms
- 2 Bedrooms
- All Upper Level Bedrooms
- Remodeled Bathroom
- Bathtub with Shower
- Exhaust Fan In Bathroom
Laundry
- Laundry Room
- Laundry in Garage
Home Security
Outdoor Features
- Gunite Pool
- Enclosed patio or porch
- Exterior Lighting
Utilities
- Central Heating and Cooling System
- Phone Available
- Cable TV Available
Listing and Financial Details
- Tax Lot 7317
- Tax Tract Number 7317
- Assessor Parcel Number 93374019
Community Details
Overview
- 431 Units
- Total Property Managment Association, Phone Number (949) 261-8282
Recreation
- Community Playground
- Community Pool
Security
- Carbon Monoxide Detectors
- Fire and Smoke Detector
Ownership History
Purchase Details
Home Financials for this Owner
Home Financials are based on the most recent Mortgage that was taken out on this home.Purchase Details
Home Financials for this Owner
Home Financials are based on the most recent Mortgage that was taken out on this home.Purchase Details
Home Financials for this Owner
Home Financials are based on the most recent Mortgage that was taken out on this home.Purchase Details
Home Financials for this Owner
Home Financials are based on the most recent Mortgage that was taken out on this home.Purchase Details
Home Financials for this Owner
Home Financials are based on the most recent Mortgage that was taken out on this home.Purchase Details
Home Financials for this Owner
Home Financials are based on the most recent Mortgage that was taken out on this home.Purchase Details
Home Financials for this Owner
Home Financials are based on the most recent Mortgage that was taken out on this home.Purchase Details
Home Financials for this Owner
Home Financials are based on the most recent Mortgage that was taken out on this home.Purchase Details
Home Financials for this Owner
Home Financials are based on the most recent Mortgage that was taken out on this home.Similar Homes in the area
Home Values in the Area
Average Home Value in this Area
Purchase History
| Date | Buyer | Sale Price | Title Company |
|---|---|---|---|
| Nguyen Son Thanh | -- | Western Resources | |
| Arzt Jesse S | -- | Western Resources | |
| Nguyen Jeanie Thanh | $595,000 | Western Resources | |
| Arzt Noam H | $423,000 | Western Resources Title | |
| Haug Eric James | -- | Ticor Title | |
| Testerman Timothy | -- | Western Resources Title Co | |
| Haug Eric James | -- | Western Resources Title Co | |
| Haug Eric James | $170,000 | Western Resources Title Co | |
| Testerman Timothy | $333,500 | Fidelity National Title Comp |
Mortgage History
| Date | Status | Borrower | Loan Amount |
|---|---|---|---|
| Open | Nguyen Jeanie Thanh | $402,500 | |
| Previous Owner | Haug Eric James | $2,050,000 | |
| Previous Owner | Haug Eric James | $169,000 | |
| Previous Owner | Testerman Timothy | $40,000 | |
| Previous Owner | Testerman Timothy | $299,546 | |
| Previous Owner | Vanorden Sherilyn | $78,000 |
Property History
| Date | Event | Price | Change | Sq Ft Price |
|---|---|---|---|---|
| 08/31/2018 08/31/18 | Sold | $423,000 | +0.1% | $417 / Sq Ft |
| 07/27/2018 07/27/18 | For Sale | $422,500 | -- | $417 / Sq Ft |
Tax History Compared to Growth
Tax History
| Year | Tax Paid | Tax Assessment Tax Assessment Total Assessment is a certain percentage of the fair market value that is determined by local assessors to be the total taxable value of land and additions on the property. | Land | Improvement |
|---|---|---|---|---|
| 2024 | $6,380 | $619,038 | $543,935 | $75,103 |
| 2023 | $6,230 | $606,900 | $533,269 | $73,631 |
| 2022 | $4,505 | $444,647 | $375,484 | $69,163 |
| 2021 | $4,414 | $435,929 | $368,122 | $67,807 |
| 2020 | $4,374 | $431,460 | $364,348 | $67,112 |
| 2019 | $4,300 | $423,000 | $357,203 | $65,797 |
| 2018 | $1,981 | $191,301 | $125,279 | $66,022 |
| 2017 | $1,941 | $187,550 | $122,822 | $64,728 |
| 2016 | $1,909 | $183,873 | $120,414 | $63,459 |
| 2015 | $1,886 | $181,112 | $118,606 | $62,506 |
| 2014 | $1,845 | $177,565 | $116,283 | $61,282 |
Agents Affiliated with this Home
-
Denise Mellor

Seller's Agent in 2018
Denise Mellor
First Team Real Estate
(949) 933-0266
10 in this area
55 Total Sales
Map
Source: California Regional Multiple Listing Service (CRMLS)
MLS Number: OC18178603
APN: 933-740-19
- 25957 Via Pera Unit C4
- 26148 Via Pera Unit 4
- 26201 Via Roble Unit 1a
- 26065 Las Flores Unit C
- 26284 Via Roble Unit 2
- 26258 Via Roble Unit 36
- 22792 La Quinta Dr
- 23351 La Crescenta Unit B311
- 26205 La Real Unit C
- 26428 Via Roble
- 22682 Revere Rd
- 26436 Via Roble Unit 35
- 23391 La Crescenta Unit 270C
- 25735 Williamsburg Ct
- 22612 Rockford Dr
- 22671 Cheryl Way
- 25681 Westover Cir
- 26166 Los Viveros Unit 222
- 22492 Eloise Dr
- 22602 Manalastas Dr
- 25865 Via Pera Unit 19
- 25867 Via Pera Unit 20
- 25863 Via Pera Unit 18
- 25861 Via Pera Unit 17
- 25871 Via Pera Unit 5
- 25857 Via Pera Unit 16
- 25857 Via Pera
- 25873 Via Pera Unit 6
- 25893 Via Pera Unit B-2
- 25893 Via Pera
- 25903 Via Pera Unit A3
- 25855 Via Pera Unit 15
- 25887 Via Pera Unit 4
- 25887 Via Pera
- 25908 Via Pera Unit B4
- 25908 Via Pera
- 25906 Via Pera
- 25904 Via Pera Unit B3
- 25902 Via Pera Unit B1
- 25902 Via Pera
