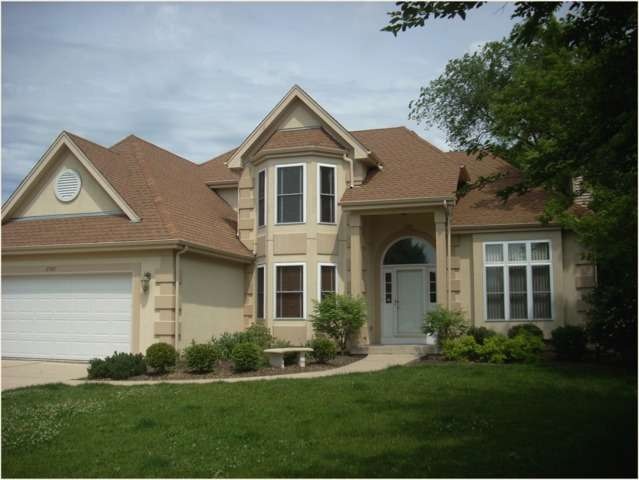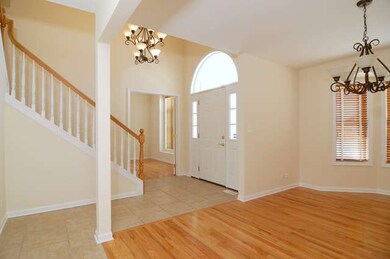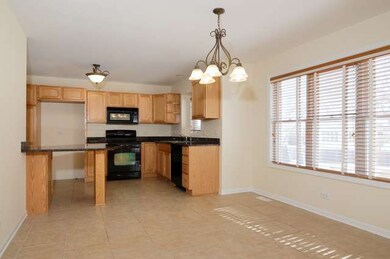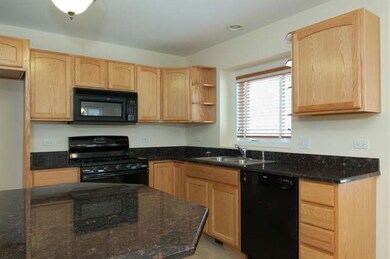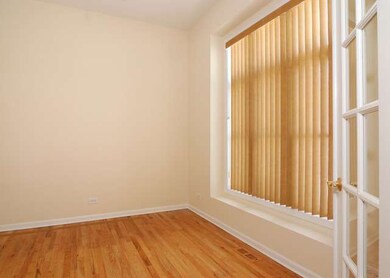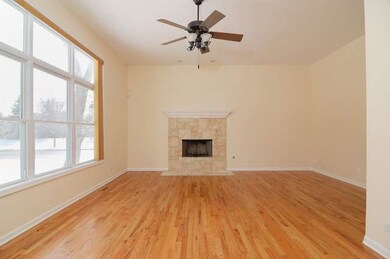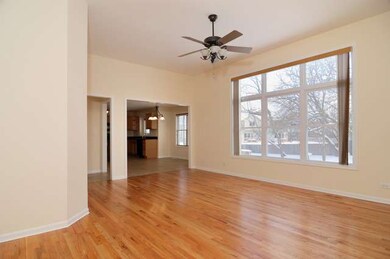
2587 Adamsway Dr Aurora, IL 60502
Waubonsie NeighborhoodEstimated Value: $543,924 - $587,000
Highlights
- Vaulted Ceiling
- Wood Flooring
- Home Office
- Steck Elementary School Rated A
- Main Floor Bedroom
- Brick Porch or Patio
About This Home
As of November 2014Beautiful home!! First floor Master bedroom with tray ceiling, ceiling fan and hardwood flooring. Large walk in closet and 4 piece master bath. 3 large bedrooms on second floor, hardwood thru-out and ceiling fans in each room. Large hall bath with large linen closet. Study/Den with french doors on main floors. Kitchen has granite counter tops with an island, tile floors and all appliances. White trim & 6 panel doors.
Last Agent to Sell the Property
Charles Rutenberg Realty of IL License #475130906 Listed on: 08/29/2014

Home Details
Home Type
- Single Family
Est. Annual Taxes
- $10,444
Year Built
- 2004
Lot Details
- 0.27
HOA Fees
- $33 per month
Parking
- Attached Garage
- Garage Door Opener
- Driveway
- Parking Included in Price
- Garage Is Owned
Home Design
- Slab Foundation
- Stucco Exterior Insulation and Finish Systems
- Asphalt Shingled Roof
Interior Spaces
- Vaulted Ceiling
- Entrance Foyer
- Dining Area
- Home Office
- Wood Flooring
- Unfinished Basement
- Basement Fills Entire Space Under The House
Kitchen
- Breakfast Bar
- Oven or Range
- Microwave
- Dishwasher
- Kitchen Island
- Disposal
Bedrooms and Bathrooms
- Main Floor Bedroom
- Primary Bathroom is a Full Bathroom
- Bathroom on Main Level
- Dual Sinks
- Soaking Tub
- Separate Shower
Laundry
- Laundry on main level
- Dryer
- Washer
Utilities
- Forced Air Heating and Cooling System
- Heating System Uses Gas
Additional Features
- Brick Porch or Patio
- East or West Exposure
Ownership History
Purchase Details
Home Financials for this Owner
Home Financials are based on the most recent Mortgage that was taken out on this home.Purchase Details
Home Financials for this Owner
Home Financials are based on the most recent Mortgage that was taken out on this home.Purchase Details
Home Financials for this Owner
Home Financials are based on the most recent Mortgage that was taken out on this home.Similar Homes in Aurora, IL
Home Values in the Area
Average Home Value in this Area
Purchase History
| Date | Buyer | Sale Price | Title Company |
|---|---|---|---|
| Carrillo Carina | $347,000 | First American Title | |
| Finn Rodney J | $360,000 | Tristar Title Llc | |
| Advantage Financial Partners Llc | $360,500 | Ctic |
Mortgage History
| Date | Status | Borrower | Loan Amount |
|---|---|---|---|
| Previous Owner | Finn Rodney J | $250,000 | |
| Previous Owner | Finn Rodney J | $252,000 | |
| Previous Owner | Finn Rodney J | $72,000 | |
| Previous Owner | Finn Rodney J | $324,000 | |
| Previous Owner | Advantage Financial Partners Llc | $324,000 | |
| Previous Owner | Cypress Development Llc | $264,000 |
Property History
| Date | Event | Price | Change | Sq Ft Price |
|---|---|---|---|---|
| 11/03/2014 11/03/14 | Sold | $347,000 | -9.9% | $142 / Sq Ft |
| 10/21/2014 10/21/14 | Pending | -- | -- | -- |
| 08/29/2014 08/29/14 | For Sale | $385,000 | -- | $157 / Sq Ft |
Tax History Compared to Growth
Tax History
| Year | Tax Paid | Tax Assessment Tax Assessment Total Assessment is a certain percentage of the fair market value that is determined by local assessors to be the total taxable value of land and additions on the property. | Land | Improvement |
|---|---|---|---|---|
| 2023 | $10,444 | $136,510 | $33,220 | $103,290 |
| 2022 | $9,688 | $121,530 | $29,340 | $92,190 |
| 2021 | $9,433 | $117,190 | $28,290 | $88,900 |
| 2020 | $9,548 | $117,190 | $28,290 | $88,900 |
| 2019 | $9,213 | $111,460 | $26,910 | $84,550 |
| 2018 | $10,123 | $120,610 | $28,900 | $91,710 |
| 2017 | $9,958 | $116,520 | $27,920 | $88,600 |
| 2016 | $9,784 | $111,820 | $26,790 | $85,030 |
| 2015 | $9,689 | $106,170 | $25,440 | $80,730 |
| 2014 | $9,440 | $100,750 | $23,940 | $76,810 |
| 2013 | $9,343 | $101,450 | $24,110 | $77,340 |
Agents Affiliated with this Home
-
Karen Olsen
K
Seller's Agent in 2014
Karen Olsen
Charles Rutenberg Realty of IL
(630) 768-1856
50 Total Sales
-
Juan Zapata
J
Buyer's Agent in 2014
Juan Zapata
Net Realty Corp
(630) 841-2224
134 Total Sales
Map
Source: Midwest Real Estate Data (MRED)
MLS Number: MRD08715034
APN: 07-19-413-022
- 2575 Adamsway Dr
- 227 Vaughn Rd
- 32w396 Forest Dr
- 2551 Doncaster Dr
- 2641 Asbury Dr
- 50 Ascot Ln
- 2433 Stoughton Cir Unit 351004
- 390 Jamestown Ct Unit 201G
- 3070 Anton Cir
- 548 Asbury Dr
- 3051 Anton Dr Unit 34
- 2361 Stoughton Cir Unit 350404
- 2735 Carriage Way Unit 37
- 2221 Beaumont Ct
- 340 Abington Woods Dr Unit D
- 2309 Hudson Cir Unit 2801
- 642 Wolverine Dr
- 2209 Beaumont Ct
- 3252 Anton Dr Unit 126
- 360 Cimarron Ct
- 2587 Adamsway Dr
- 2591 Adamsway Dr
- 2595 Adamsway Dr
- 230 Ashbrook Ct Unit 52
- 2592 Adamsway Dr
- 2588 Adamsway Dr Unit 2
- 17 Breckenridge Dr
- 15 Breckenridge Dr
- 2621 Mapleside Ln
- 2596 Adamsway Dr
- 19 Breckenridge Dr
- 240 Ashbrook Ct
- 231 Ashbrook Ct
- 13 Breckenridge Dr
- 2580 Adamsway Dr
- 21 Breckenridge Dr
- 250 Ashbrook Ct
- 2579 Adamsway Dr
- 11 Breckenridge Dr
- 2600 Mapleside Ln
