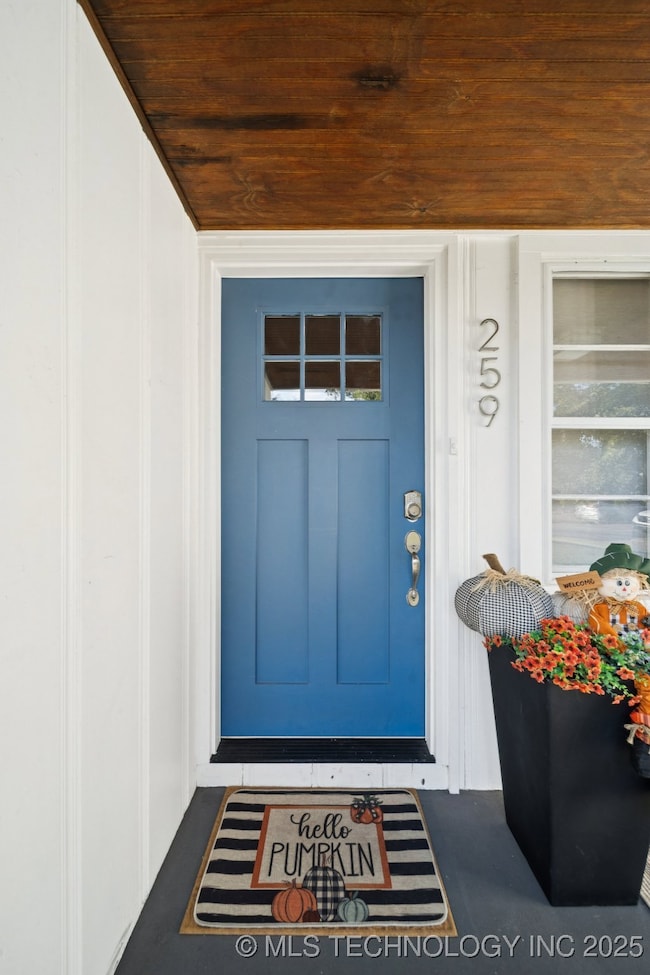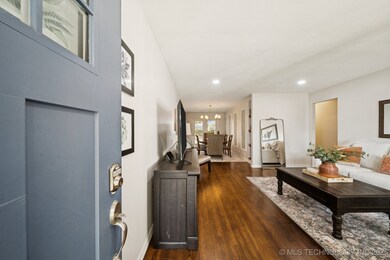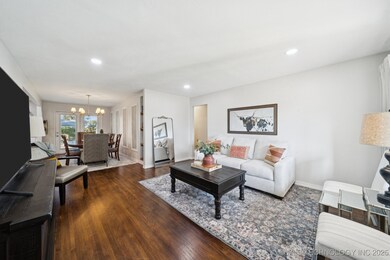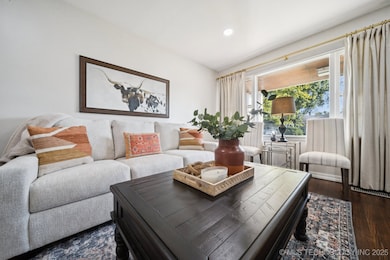259 E 46th St Tulsa, OK 74105
Brookside NeighborhoodEstimated payment $1,932/month
Highlights
- Mature Trees
- Deck
- High Ceiling
- Thomas Edison Preparatory High School Rated 9+
- Wood Flooring
- Granite Countertops
About This Home
Being Sold FULLY FURNISHED — turnkey opportunity for immediate move-in, rental, or investment! Updated Brookside bungalow ideally located between Peoria & Riverside Parkway, minutes from shopping, dining, entertainment, & The Gathering Place. Open floor plan perfect for entertaining with updated kitchen featuring new cabinets, granite, flooring, appliances, fixtures, & custom wood island opening to dining and living areas. Gorgeous hardwood floors, new vinyl windows, & custom window treatments throughout.
Primary suite with private bath. Reworked bedroom closets plus added storage in hall bath, utility room, & garage. Tankless water heater and inside utility. Large backyard with privacy fence, covered deck, concrete pad, 2-year-old TUFF shed, and new irrigation system front & back. New roof October 2023.
Owner is a licensed Real Estate Broker Associate in the State of Oklahoma.
Home Details
Home Type
- Single Family
Est. Annual Taxes
- $2,687
Year Built
- Built in 1949
Lot Details
- 7,293 Sq Ft Lot
- South Facing Home
- Privacy Fence
- Sprinkler System
- Mature Trees
Parking
- 1 Car Attached Garage
- Parking Storage or Cabinetry
- Driveway
Home Design
- Wood Frame Construction
- Fiberglass Roof
- Vinyl Siding
- Asphalt
Interior Spaces
- 1,301 Sq Ft Home
- 1-Story Property
- High Ceiling
- Ceiling Fan
- Vinyl Clad Windows
- Crawl Space
Kitchen
- Oven
- Range
- Microwave
- Plumbed For Ice Maker
- Dishwasher
- Granite Countertops
- Disposal
Flooring
- Wood
- Tile
Bedrooms and Bathrooms
- 3 Bedrooms
- 2 Full Bathrooms
Laundry
- Dryer
- Washer
Home Security
- Security System Owned
- Fire and Smoke Detector
Outdoor Features
- Deck
- Covered Patio or Porch
- Shed
- Rain Gutters
Schools
- Eliot Elementary School
- Edison High School
Utilities
- Zoned Heating and Cooling
- Heating System Uses Gas
- Programmable Thermostat
- Tankless Water Heater
- Gas Water Heater
- High Speed Internet
Community Details
- No Home Owners Association
- Grace Ellen Heights Prt Tr B Annie May Grant Subdivision
Map
Home Values in the Area
Average Home Value in this Area
Tax History
| Year | Tax Paid | Tax Assessment Tax Assessment Total Assessment is a certain percentage of the fair market value that is determined by local assessors to be the total taxable value of land and additions on the property. | Land | Improvement |
|---|---|---|---|---|
| 2025 | $4,835 | $36,080 | $3,734 | $32,346 |
| 2024 | $2,782 | $20,748 | $3,562 | $17,186 |
| 2023 | $2,782 | $22,920 | $3,734 | $19,186 |
| 2022 | $3,570 | $26,775 | $3,600 | $23,175 |
| 2021 | $3,668 | $27,775 | $3,734 | $24,041 |
| 2020 | $1,505 | $11,550 | $3,734 | $7,816 |
| 2019 | $1,307 | $9,536 | $2,761 | $6,775 |
| 2018 | $1,268 | $9,229 | $2,672 | $6,557 |
| 2017 | $1,224 | $9,931 | $2,876 | $7,055 |
| 2016 | $1,160 | $9,641 | $2,792 | $6,849 |
| 2015 | $1,125 | $9,361 | $3,300 | $6,061 |
| 2014 | $1,114 | $9,361 | $3,300 | $6,061 |
Property History
| Date | Event | Price | List to Sale | Price per Sq Ft | Prior Sale |
|---|---|---|---|---|---|
| 10/20/2025 10/20/25 | For Sale | $329,000 | +0.3% | $253 / Sq Ft | |
| 07/15/2024 07/15/24 | Sold | $328,000 | +0.9% | $252 / Sq Ft | View Prior Sale |
| 06/07/2024 06/07/24 | Pending | -- | -- | -- | |
| 06/05/2024 06/05/24 | For Sale | $325,000 | +28.7% | $250 / Sq Ft | |
| 03/06/2020 03/06/20 | Sold | $252,500 | -4.7% | $194 / Sq Ft | View Prior Sale |
| 01/29/2020 01/29/20 | Pending | -- | -- | -- | |
| 01/29/2020 01/29/20 | For Sale | $265,000 | +121.8% | $204 / Sq Ft | |
| 08/20/2019 08/20/19 | Sold | $119,500 | -8.1% | $101 / Sq Ft | View Prior Sale |
| 04/01/2019 04/01/19 | Pending | -- | -- | -- | |
| 04/01/2019 04/01/19 | For Sale | $130,000 | -- | $110 / Sq Ft |
Purchase History
| Date | Type | Sale Price | Title Company |
|---|---|---|---|
| Warranty Deed | $328,000 | Elite Title | |
| Deed | -- | Nations Title | |
| Warranty Deed | $252,500 | Frisco Title Company | |
| Warranty Deed | $105,000 | Prisco Title | |
| Interfamily Deed Transfer | -- | -- | |
| Deed | $53,500 | -- |
Mortgage History
| Date | Status | Loan Amount | Loan Type |
|---|---|---|---|
| Open | $311,600 | New Conventional | |
| Previous Owner | $233,500 | New Conventional | |
| Previous Owner | $230,476 | New Conventional |
Source: MLS Technology
MLS Number: 2544020
APN: 16425-92-25-04280
- 307 E 46th St
- 261 E 45th Ct
- 252 E 45th Place
- 4641 S Detroit Ave
- 4703 S Detroit Ave
- 337 E 46th St
- 4711 S Boston Ave
- 203 E 45th Ct
- 4621 Riverside Dr
- 4745 S Boston Place
- 4828 S Madison Ave
- 1107 E 45th Place S Unit EU14
- 1107 E 45th Place Unit 15
- 4904 S Madison Ave
- 4907 S Boston Place
- 4824 S Owasso Ave
- 4309 S Norfolk Ave
- 4517 S Peoria Ave Unit 10
- 4949 S Boston Place
- 4238 S Owasso Ave
- 220 E 45th Place
- 4761 S Cincinnati Ave
- 4248 S Cincinnati Ave
- 1313 E 48th St Unit 4
- 4524 S Quaker Ave
- 4961 S Madison Ave
- 1340 E 48th St
- 1331 E 43rd St
- 4507 S Rockford Ave
- 3903 Riverside Dr
- 4357 S Rockford Place
- 3853 Riverside Dr
- 1333 E 41st Place
- 1127 E 53rd Place
- 1017 E 38th Place
- 3783 Riverside Dr Unit 3783
- 3779 Riverside Dr Unit 3779
- 3777 Riverside Dr Unit 3777
- 1014 E 38th St
- 3769 Riverside Dr Unit 3769







