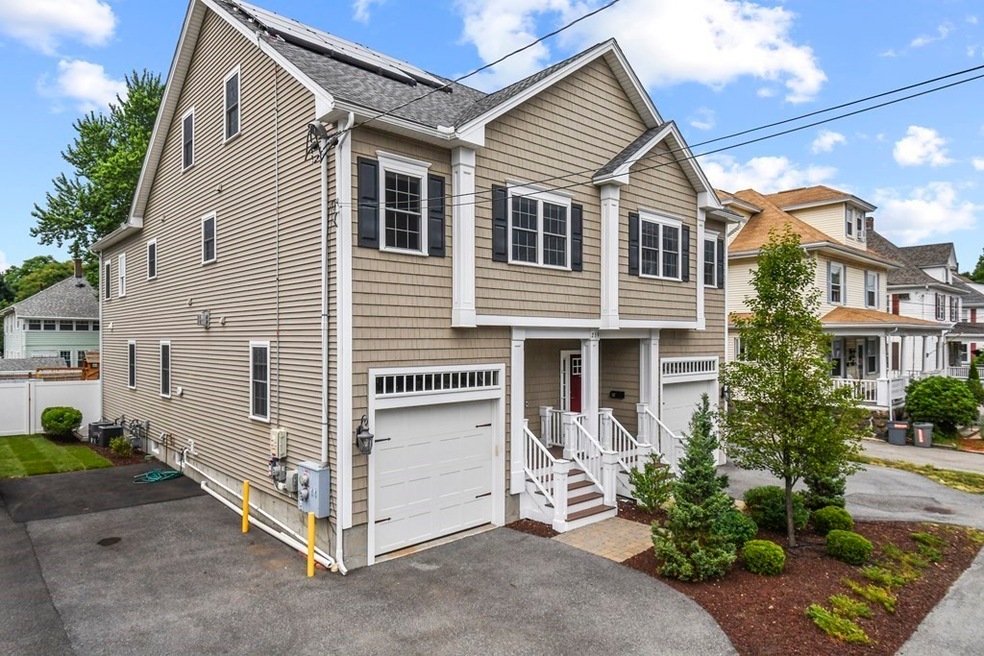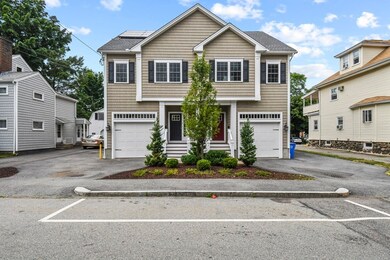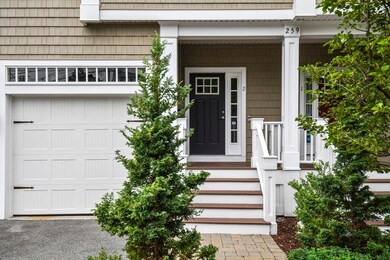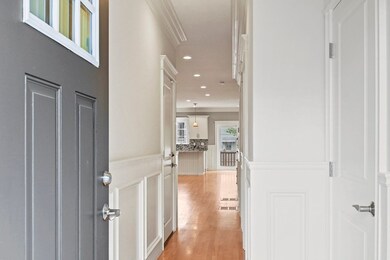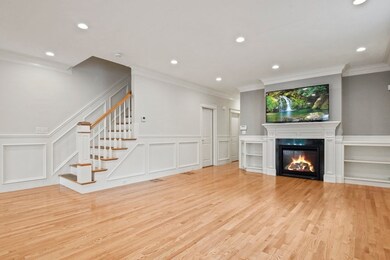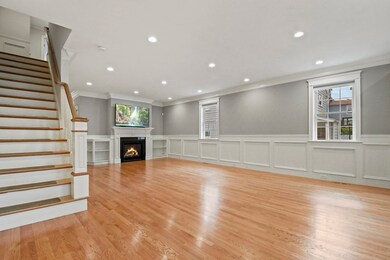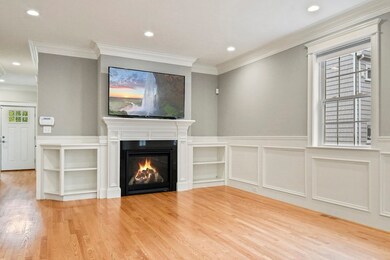
259 Lowell St Unit 2 Waltham, MA 02453
South Side NeighborhoodHighlights
- Medical Services
- Open Floorplan
- Property is near public transit
- Solar Power System
- Landscaped Professionally
- 5-minute walk to Jack Koutoujian Playground
About This Home
As of August 2022HIGHLY DESIRABLE SOUTH END LOCALE NEAR POPULAR MOODY STREET! NEWER LUXURY TOWNHOME freshly painted including four finished levels of easy living. The open concept first floor featuring wainscoting, 3 piece crown molding, handcrafted fireplace with built-ins and HW flooring throughout is a great place for entertaining family and friends. A spectacular eat-in kitchen featuring granite countertops and full backsplash, SS appliances, desk and oversized island opens to the professionally landscaped fenced yard complete w/brick paver patio, storage shed, play structure, brand new sod & irrigation system. The second and third floors each have master bedrooms!! All 3 upper baths feature custom tiled flooring, walls, linen closets and double vanities. Finished au pair suite/in-law with bedroom, bonus room and full bath complete this lower level. All this and it's energy efficient with seller owned solar panels, a ring door bell and ADT security system. It's ready for new owner!
Townhouse Details
Home Type
- Townhome
Est. Annual Taxes
- $9,336
Year Built
- Built in 2015
Lot Details
- 8,292 Sq Ft Lot
- Near Conservation Area
- End Unit
- Fenced
- Landscaped Professionally
- Sprinkler System
- Garden
HOA Fees
- $110 Monthly HOA Fees
Parking
- 1 Car Attached Garage
- Open Parking
- Off-Street Parking
Home Design
- Frame Construction
- Shingle Roof
Interior Spaces
- 4,100 Sq Ft Home
- 4-Story Property
- Open Floorplan
- Crown Molding
- Wainscoting
- Skylights
- Recessed Lighting
- Decorative Lighting
- Insulated Windows
- Insulated Doors
- Living Room with Fireplace
- Basement
- Exterior Basement Entry
- Home Security System
Kitchen
- Stove
- Range
- Microwave
- Dishwasher
- Stainless Steel Appliances
- Kitchen Island
- Solid Surface Countertops
- Disposal
Flooring
- Wood
- Laminate
- Ceramic Tile
Bedrooms and Bathrooms
- 4 Bedrooms
- Primary bedroom located on second floor
- Linen Closet
- Walk-In Closet
- Double Vanity
- Bathtub with Shower
- Separate Shower
- Linen Closet In Bathroom
Laundry
- Laundry on upper level
- Dryer
- Washer
Eco-Friendly Details
- Energy-Efficient Thermostat
- Solar Power System
Outdoor Features
- Patio
- Outdoor Storage
- Rain Gutters
- Porch
Location
- Property is near public transit
- Property is near schools
Schools
- Whittemore Elementary School
- Mcdevitt Middle School
- Waltham High School
Utilities
- Forced Air Heating and Cooling System
- 3 Cooling Zones
- 3 Heating Zones
- Heating System Uses Natural Gas
- Natural Gas Connected
- Tankless Water Heater
- Cable TV Available
Listing and Financial Details
- Assessor Parcel Number M:077 B:020 L:0014 002,4967383
Community Details
Overview
- Association fees include insurance
- 2 Units
Amenities
- Medical Services
- Shops
- Coin Laundry
Recreation
- Tennis Courts
- Community Pool
- Park
- Jogging Path
- Bike Trail
Pet Policy
- Pets Allowed
Ownership History
Purchase Details
Home Financials for this Owner
Home Financials are based on the most recent Mortgage that was taken out on this home.Purchase Details
Purchase Details
Purchase Details
Home Financials for this Owner
Home Financials are based on the most recent Mortgage that was taken out on this home.Similar Homes in Waltham, MA
Home Values in the Area
Average Home Value in this Area
Purchase History
| Date | Type | Sale Price | Title Company |
|---|---|---|---|
| Condominium Deed | $1,057,000 | None Available | |
| Deed | -- | -- | |
| Deed | -- | -- | |
| Not Resolvable | $675,000 | -- |
Mortgage History
| Date | Status | Loan Amount | Loan Type |
|---|---|---|---|
| Open | $757,000 | Purchase Money Mortgage | |
| Previous Owner | $425,000 | New Conventional |
Property History
| Date | Event | Price | Change | Sq Ft Price |
|---|---|---|---|---|
| 08/25/2022 08/25/22 | Sold | $1,057,000 | +5.8% | $258 / Sq Ft |
| 07/11/2022 07/11/22 | Pending | -- | -- | -- |
| 07/06/2022 07/06/22 | For Sale | $999,000 | +48.0% | $244 / Sq Ft |
| 12/07/2015 12/07/15 | Sold | $675,000 | -2.2% | $241 / Sq Ft |
| 10/04/2015 10/04/15 | Pending | -- | -- | -- |
| 09/15/2015 09/15/15 | For Sale | $689,900 | -- | $246 / Sq Ft |
Tax History Compared to Growth
Tax History
| Year | Tax Paid | Tax Assessment Tax Assessment Total Assessment is a certain percentage of the fair market value that is determined by local assessors to be the total taxable value of land and additions on the property. | Land | Improvement |
|---|---|---|---|---|
| 2025 | $9,913 | $1,009,500 | $0 | $1,009,500 |
| 2024 | $9,516 | $987,100 | $0 | $987,100 |
| 2023 | $8,899 | $862,300 | $0 | $862,300 |
| 2022 | $9,336 | $838,100 | $0 | $838,100 |
| 2021 | $8,939 | $789,700 | $0 | $789,700 |
| 2020 | $8,904 | $745,100 | $0 | $745,100 |
| 2019 | $8,447 | $667,200 | $0 | $667,200 |
| 2018 | $8,413 | $667,200 | $0 | $667,200 |
| 2017 | $8,380 | $667,200 | $0 | $667,200 |
Agents Affiliated with this Home
-
Dana Fessenden

Seller's Agent in 2022
Dana Fessenden
Lamacchia Realty, Inc.
(781) 367-5513
1 in this area
33 Total Sales
-
Yu Li
Y
Buyer's Agent in 2022
Yu Li
Blue Ocean Realty, LLC
(617) 206-5700
1 in this area
12 Total Sales
-
St. Martin Team
S
Seller's Agent in 2015
St. Martin Team
Barrett Sotheby's International Realty
193 Total Sales
-
Marie Presti

Buyer's Agent in 2015
Marie Presti
The Presti Group, Inc.
(617) 620-6948
1 in this area
124 Total Sales
Map
Source: MLS Property Information Network (MLS PIN)
MLS Number: 73008024
APN: WALT-000077-000020-000014-000002
- 181 Robbins St Unit 3
- 134 Brown St
- 210-212 Brown St
- 125 Ash St Unit 1
- 334 River St
- 88 Lexington St
- 40 Myrtle St Unit 9
- 15 Alder St Unit 1
- 101-103 Lexington St
- 132 Myrtle St Unit 1
- 17 Robbins St Unit 2-2
- 73 Cherry St Unit 1
- 50 Smith Ave
- 50 Falmouth Rd
- 9 Robbins St
- 56 Dearborn St
- 30 Jerome Ave
- 23 Sylvester Rd
- 29 Cherry St Unit 2
- 110 Woerd Ave
