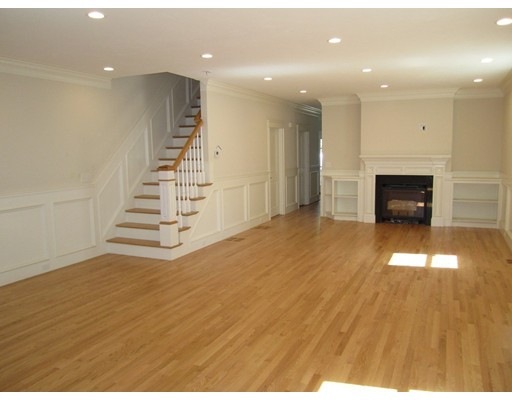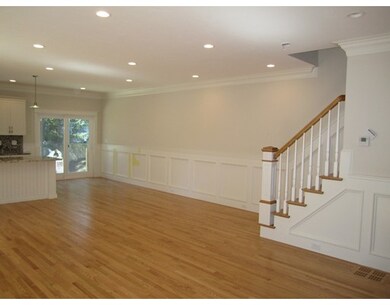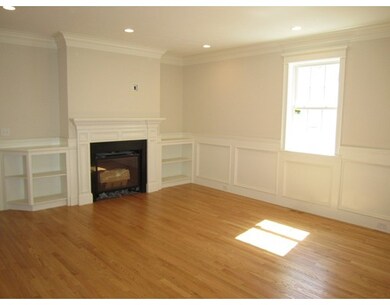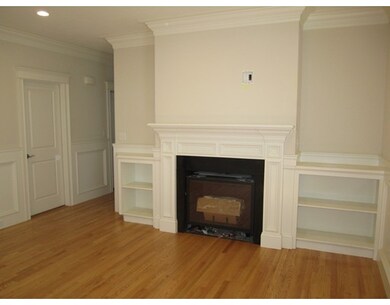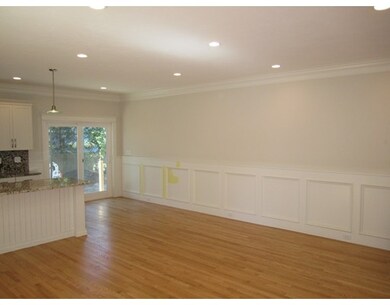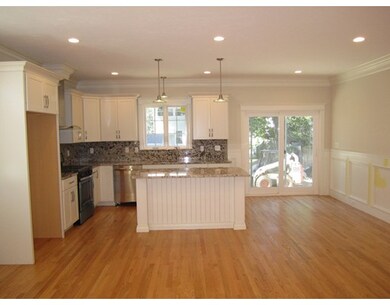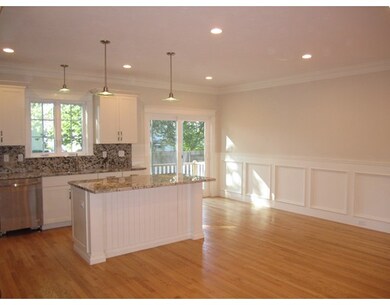
259 Lowell St Unit 2 Waltham, MA 02453
South Side NeighborhoodAbout This Home
As of August 2022Fantastic opportunity to own a newly constructed 3 bedroom,3½ bath townhome located within walking distance to downtown Waltham where you can enjoy local restaurants, shops, parks and many other amenities.Composite decking on the covered front porch welcomes you as you enter the beautifully appointed foyer.The open concept first floor featuring wainscoting, 3 piece crown molding, handcrafted fireplace with built-ins and HW flooring throughout is a great place for entertaining family and friends.A spectacular eat-in kitchen featuring granite countertops and full backsplash, SS appliances,and oversized island opens to the professionally landscaped fenced yard complete w/brick paver patio and private garden areas.Choose your own Oasis!! The second and third floors each have master bedrooms!! All 3 upper baths feature custom tiled flooring, walls, linen closets and double vanities.A one car garage is an added bonus especially with the New England winters!!
Last Agent to Sell the Property
Barrett Sotheby's International Realty Listed on: 09/15/2015
Property Details
Home Type
Condominium
Est. Annual Taxes
$9,913
Year Built
2015
Lot Details
0
Listing Details
- Unit Level: 1
- Unit Placement: End
- Other Agent: 1.00
- Special Features: NewHome
- Property Sub Type: Condos
- Year Built: 2015
Interior Features
- Appliances: Range, Dishwasher, Disposal, Microwave, Vent Hood
- Fireplaces: 1
- Has Basement: Yes
- Fireplaces: 1
- Primary Bathroom: Yes
- Number of Rooms: 5
- Amenities: Public Transportation, Shopping, Tennis Court, Park, Walk/Jog Trails, Medical Facility, Bike Path, Highway Access, House of Worship, Private School, Public School, T-Station, University
- Electric: Circuit Breakers
- Energy: Insulated Windows, Insulated Doors, Prog. Thermostat
- Flooring: Tile, Hardwood
- Insulation: Full
- Interior Amenities: Cable Available
- Bedroom 2: Second Floor, 19X15
- Bedroom 3: Third Floor, 25X19
- Bathroom #1: First Floor, 9X3
- Bathroom #2: Second Floor, 11X8
- Bathroom #3: Second Floor, 11X6
- Kitchen: First Floor, 19X14
- Laundry Room: Second Floor, 11X6
- Living Room: First Floor, 24X15
- Master Bedroom: Second Floor, 19X14
- Master Bedroom Description: Bathroom - 3/4, Closet - Walk-in, Flooring - Hardwood, Cable Hookup, Recessed Lighting
Exterior Features
- Roof: Asphalt/Fiberglass Shingles
- Construction: Frame
- Exterior: Vinyl
- Exterior Unit Features: Porch, Patio, Decorative Lighting, Garden Area, Screens, Gutters, Professional Landscaping
Garage/Parking
- Garage Parking: Attached, Garage Door Opener, Storage
- Garage Spaces: 1
- Parking: Off-Street, Deeded, Paved Driveway
- Parking Spaces: 2
Utilities
- Cooling: Central Air
- Heating: Forced Air, Gas
- Cooling Zones: 2
- Heat Zones: 2
- Hot Water: Tankless
- Utility Connections: for Gas Range, for Gas Dryer, Washer Hookup, Icemaker Connection
Condo/Co-op/Association
- Association Fee Includes: Master Insurance
- Association Pool: No
- Management: Owner Association
- Pets Allowed: Yes
- No Units: 2
- Unit Building: 2
Schools
- Elementary School: Whittemore
- Middle School: McDevitt
- High School: Waltham High
Ownership History
Purchase Details
Home Financials for this Owner
Home Financials are based on the most recent Mortgage that was taken out on this home.Purchase Details
Purchase Details
Purchase Details
Home Financials for this Owner
Home Financials are based on the most recent Mortgage that was taken out on this home.Similar Homes in the area
Home Values in the Area
Average Home Value in this Area
Purchase History
| Date | Type | Sale Price | Title Company |
|---|---|---|---|
| Condominium Deed | $1,057,000 | None Available | |
| Deed | -- | -- | |
| Deed | -- | -- | |
| Not Resolvable | $675,000 | -- |
Mortgage History
| Date | Status | Loan Amount | Loan Type |
|---|---|---|---|
| Open | $757,000 | Purchase Money Mortgage | |
| Previous Owner | $425,000 | New Conventional |
Property History
| Date | Event | Price | Change | Sq Ft Price |
|---|---|---|---|---|
| 08/25/2022 08/25/22 | Sold | $1,057,000 | +5.8% | $258 / Sq Ft |
| 07/11/2022 07/11/22 | Pending | -- | -- | -- |
| 07/06/2022 07/06/22 | For Sale | $999,000 | +48.0% | $244 / Sq Ft |
| 12/07/2015 12/07/15 | Sold | $675,000 | -2.2% | $241 / Sq Ft |
| 10/04/2015 10/04/15 | Pending | -- | -- | -- |
| 09/15/2015 09/15/15 | For Sale | $689,900 | -- | $246 / Sq Ft |
Tax History Compared to Growth
Tax History
| Year | Tax Paid | Tax Assessment Tax Assessment Total Assessment is a certain percentage of the fair market value that is determined by local assessors to be the total taxable value of land and additions on the property. | Land | Improvement |
|---|---|---|---|---|
| 2025 | $9,913 | $1,009,500 | $0 | $1,009,500 |
| 2024 | $9,516 | $987,100 | $0 | $987,100 |
| 2023 | $8,899 | $862,300 | $0 | $862,300 |
| 2022 | $9,336 | $838,100 | $0 | $838,100 |
| 2021 | $8,939 | $789,700 | $0 | $789,700 |
| 2020 | $8,904 | $745,100 | $0 | $745,100 |
| 2019 | $8,447 | $667,200 | $0 | $667,200 |
| 2018 | $8,413 | $667,200 | $0 | $667,200 |
| 2017 | $8,380 | $667,200 | $0 | $667,200 |
Agents Affiliated with this Home
-
Dana Fessenden

Seller's Agent in 2022
Dana Fessenden
Lamacchia Realty, Inc.
(781) 367-5513
1 in this area
33 Total Sales
-
Yu Li
Y
Buyer's Agent in 2022
Yu Li
Blue Ocean Realty, LLC
(617) 206-5700
1 in this area
12 Total Sales
-
St. Martin Team
S
Seller's Agent in 2015
St. Martin Team
Barrett Sotheby's International Realty
193 Total Sales
-
Marie Presti

Buyer's Agent in 2015
Marie Presti
The Presti Group, Inc.
(617) 620-6948
1 in this area
124 Total Sales
Map
Source: MLS Property Information Network (MLS PIN)
MLS Number: 71904597
APN: WALT-000077-000020-000014-000002
- 181 Robbins St Unit 3
- 134 Brown St
- 210-212 Brown St
- 125 Ash St Unit 1
- 334 River St
- 88 Lexington St
- 40 Myrtle St Unit 9
- 15 Alder St Unit 1
- 101-103 Lexington St
- 132 Myrtle St Unit 1
- 17 Robbins St Unit 2-2
- 73 Cherry St Unit 1
- 50 Smith Ave
- 50 Falmouth Rd
- 9 Robbins St
- 56 Dearborn St
- 30 Jerome Ave
- 23 Sylvester Rd
- 29 Cherry St Unit 2
- 110 Woerd Ave
