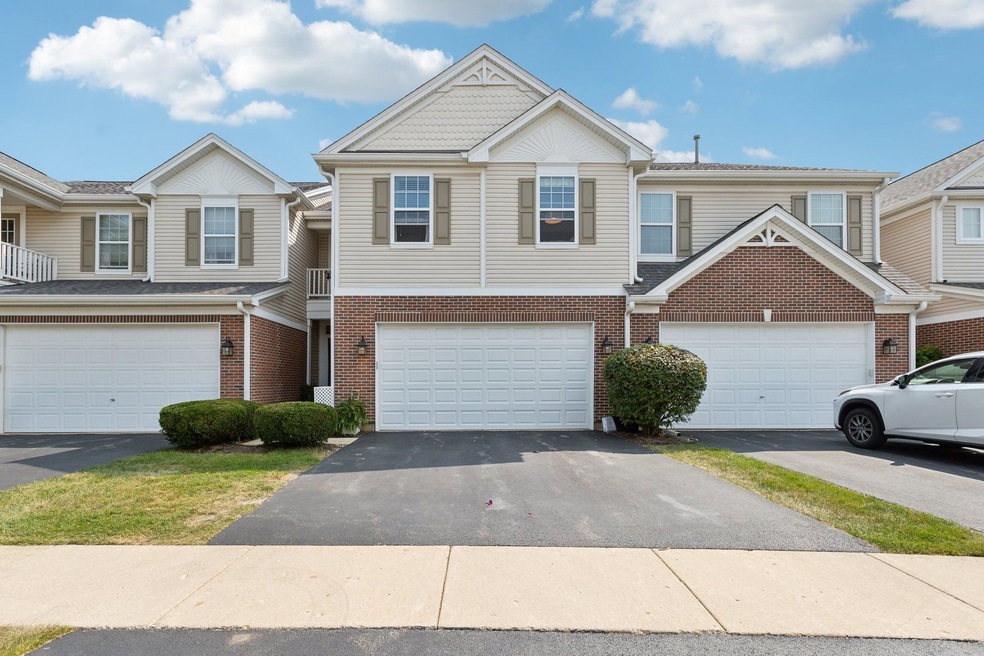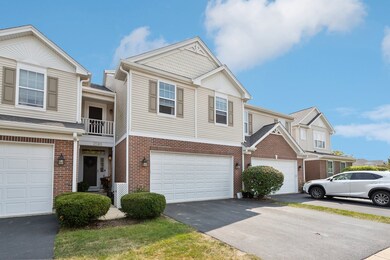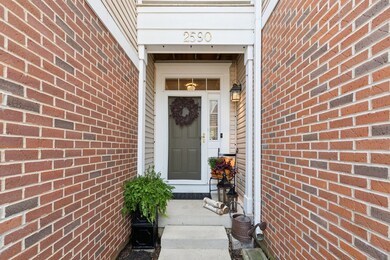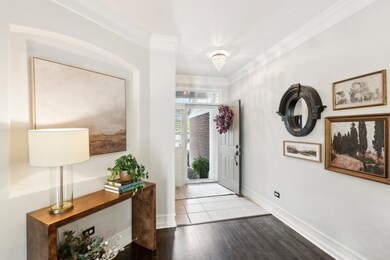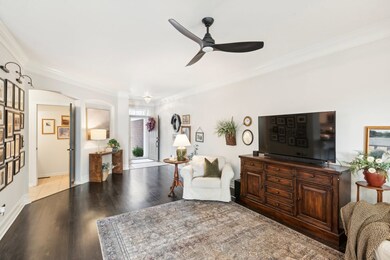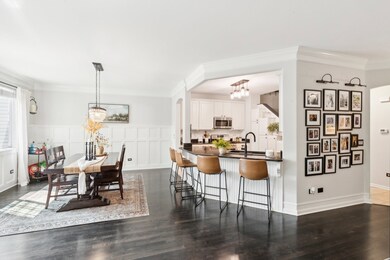
2590 Lorraine Cir Geneva, IL 60134
Heartland NeighborhoodHighlights
- Wood Flooring
- Shades
- Double Pane Windows
- Heartland Elementary School Rated A-
- 2 Car Attached Garage
- Soaking Tub
About This Home
As of December 2024Honey, stop the car! This is it! Picture-perfect moments await us in the elegant, exquisite townhome nestled within the highly sought-after Fisher Farms subdivision of Geneva. Let's dive straight into the backyard first-it's nothing short of a floral paradise! Imagine wandering through a lush, extra-large backyard bursting with vibrant blooms, where privacy reigns supreme with no neighbors peeking over the fence, just tranquil greenery on both sides. The upgraded 18 x 18 paver brick patio-once a humble 10 x 10 concrete slab-invites you to sip your morning coffee while basking in your own outdoor oasis. As we step inside, you'll be enchanted by the exquisite craftsmanship that enhances this home's character. Gaze upon the 8" custom crown molding and 7" custom baseboards that frame every room like a work of art. The dining area boasts charming batten board walls, while the kitchen wows with a delightful beadboard backsplash adorned with elegant corbels, perfect for those Instagram-worthy cooking moments. This meticulously designed townhouse is a symphony of comfort and sophistication, showcasing gleaming hardwood floors that guide you through an open floor plan. The inviting living area, anchored by a cozy fireplace, features expansive windows that frame picturesque views of your lush backyard-a living canvas of nature that changes with the seasons. Now, let's talk about the chef's kitchen, a true culinary delight! With sleek stainless steel appliances, abundant cabinet space, a counter-depth refrigerator, and stunning Zodiac by DuPont countertops, it's not just a kitchen; it's a stage for culinary creativity. The four-seat breakfast bar invites casual gatherings, where laughter and good food flow freely. Venturing upstairs, you'll find the convenience of a second-floor laundry room-what a blessing! The beautifully updated primary bedroom, complete with a tranquil sitting area, offers a perfect retreat for unwinding with a good book or a glass of wine. Two additional spacious bedrooms and an open loft area provide ample space for family and guests, ensuring everyone feels right at home. The full finished basement opens up a world of possibilities, providing versatile living space that adapts to your needs, whether it's a playroom, home office, or entertainment haven. And let's not forget the two-car attached garage-ample parking for all your adventures! This gem is ideally situated just moments away from shopping, dining, Geneva Commons, and schools, not to mention Northwestern Delnor Hospital and the train station-truly the perfect blend of comfort and convenience. Don't let this exceptional property slip away; seize the opportunity to call this enchanting home your own! Let's explore every corner of this dream come true!
Last Agent to Sell the Property
@properties Christie's International Real Estate License #475179835 Listed on: 09/13/2024

Townhouse Details
Home Type
- Townhome
Est. Annual Taxes
- $8,327
Year Built
- Built in 2004
HOA Fees
- $375 Monthly HOA Fees
Parking
- 2 Car Attached Garage
- Garage Transmitter
- Garage Door Opener
- Parking Included in Price
Interior Spaces
- 2,077 Sq Ft Home
- 2-Story Property
- Gas Log Fireplace
- Double Pane Windows
- Insulated Windows
- Shades
- Blinds
- Window Screens
- Family Room
- Living Room with Fireplace
- Combination Dining and Living Room
- Storage
Kitchen
- Range with Range Hood
- Microwave
- Dishwasher
- Disposal
Flooring
- Wood
- Ceramic Tile
Bedrooms and Bathrooms
- 3 Bedrooms
- 3 Potential Bedrooms
- Walk-In Closet
- Dual Sinks
- Soaking Tub
- Separate Shower
Laundry
- Laundry Room
- Laundry on upper level
- Dryer
- Washer
Finished Basement
- Basement Fills Entire Space Under The House
- Basement Window Egress
Utilities
- Forced Air Heating and Cooling System
- Heating System Uses Natural Gas
- Water Softener is Owned
Additional Features
- Doors with lever handles
- Brick Porch or Patio
Listing and Financial Details
- Homeowner Tax Exemptions
Community Details
Overview
- Association fees include insurance, exterior maintenance, lawn care, snow removal
- 4 Units
- Jim Hankes Association, Phone Number (847) 490-3838
- Fisher Farms Subdivision
- Property managed by General
Recreation
- Park
- Bike Trail
Pet Policy
- Dogs and Cats Allowed
Ownership History
Purchase Details
Home Financials for this Owner
Home Financials are based on the most recent Mortgage that was taken out on this home.Purchase Details
Home Financials for this Owner
Home Financials are based on the most recent Mortgage that was taken out on this home.Purchase Details
Purchase Details
Home Financials for this Owner
Home Financials are based on the most recent Mortgage that was taken out on this home.Similar Homes in Geneva, IL
Home Values in the Area
Average Home Value in this Area
Purchase History
| Date | Type | Sale Price | Title Company |
|---|---|---|---|
| Warranty Deed | $410,000 | None Listed On Document | |
| Deed | $255,000 | First American Title | |
| Interfamily Deed Transfer | -- | None Available | |
| Warranty Deed | $264,000 | Stewart Title |
Mortgage History
| Date | Status | Loan Amount | Loan Type |
|---|---|---|---|
| Open | $160,000 | Credit Line Revolving | |
| Previous Owner | $206,000 | New Conventional | |
| Previous Owner | $229,500 | Adjustable Rate Mortgage/ARM | |
| Previous Owner | $134,000 | New Conventional | |
| Previous Owner | $138,000 | Unknown | |
| Previous Owner | $132,500 | Purchase Money Mortgage |
Property History
| Date | Event | Price | Change | Sq Ft Price |
|---|---|---|---|---|
| 12/02/2024 12/02/24 | Sold | $410,000 | -2.4% | $197 / Sq Ft |
| 10/05/2024 10/05/24 | Pending | -- | -- | -- |
| 09/13/2024 09/13/24 | For Sale | $419,900 | +64.7% | $202 / Sq Ft |
| 07/09/2015 07/09/15 | Sold | $255,000 | -7.2% | $123 / Sq Ft |
| 05/26/2015 05/26/15 | Pending | -- | -- | -- |
| 05/07/2015 05/07/15 | For Sale | $274,900 | -- | $132 / Sq Ft |
Tax History Compared to Growth
Tax History
| Year | Tax Paid | Tax Assessment Tax Assessment Total Assessment is a certain percentage of the fair market value that is determined by local assessors to be the total taxable value of land and additions on the property. | Land | Improvement |
|---|---|---|---|---|
| 2023 | $8,327 | $107,543 | $8,766 | $98,777 |
| 2022 | $7,994 | $99,928 | $8,145 | $91,783 |
| 2021 | $7,753 | $96,214 | $7,842 | $88,372 |
| 2020 | $7,664 | $94,745 | $7,722 | $87,023 |
| 2019 | $7,642 | $92,951 | $7,576 | $85,375 |
| 2018 | $7,536 | $91,827 | $7,576 | $84,251 |
| 2017 | $7,158 | $86,088 | $7,374 | $78,714 |
| 2016 | $7,195 | $84,924 | $7,274 | $77,650 |
| 2015 | -- | $75,406 | $6,916 | $68,490 |
| 2014 | -- | $75,788 | $6,916 | $68,872 |
| 2013 | -- | $75,788 | $6,916 | $68,872 |
Agents Affiliated with this Home
-
James Hankes

Seller's Agent in 2024
James Hankes
@ Properties
(312) 752-8329
1 in this area
56 Total Sales
-
Charles Kirkwood

Buyer's Agent in 2024
Charles Kirkwood
Coldwell Banker Real Estate Group - Geneva
(630) 715-5714
1 in this area
74 Total Sales
-
G
Seller's Agent in 2015
Gaby Jury
Village Sotheby's International Realty
-
Dale Grischow

Buyer's Agent in 2015
Dale Grischow
RE/MAX
(630) 997-8841
2 in this area
76 Total Sales
Map
Source: Midwest Real Estate Data (MRED)
MLS Number: 12158869
APN: 12-05-256-051
- 2510 Lorraine Cir
- 2730 Lorraine Cir
- 2615 Camden St
- 2769 Stone Cir
- 2771 Stone Cir
- 2767 Stone Cir
- 448 Mayborne Ln
- 2276 Vanderbilt Dr
- 3341 Hillcrest Rd
- 3174 Larrabee Dr
- 3210 Larrabee Dr
- 343 Diane Ct
- 3815 Ridge Pointe Dr
- 16 S Northampton Dr
- 529 Bradbury Ln Unit 529
- 310 Westhaven Cir
- 807 Wood Ave
- 1949 Gary Ln
- 1907 South St
- 2566 Heritage Ct Unit 2
