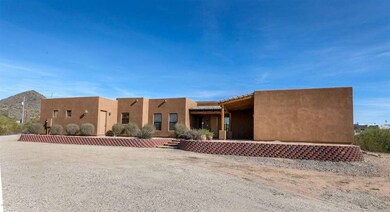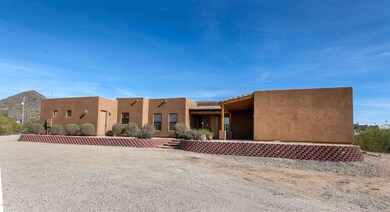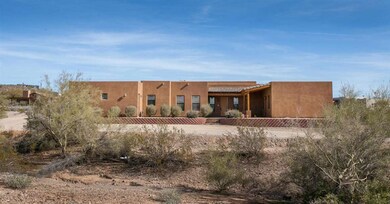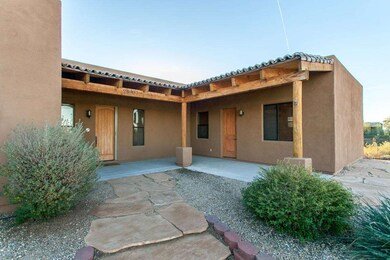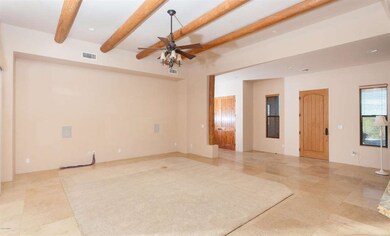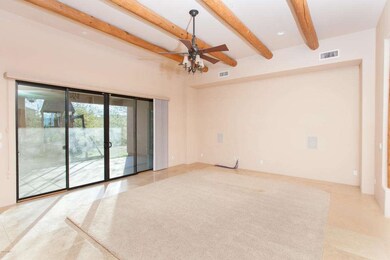
25907 N 7th Ave Phoenix, AZ 85085
Happy Valley NeighborhoodEstimated Value: $1,089,000 - $1,246,351
Highlights
- 1.23 Acre Lot
- Santa Fe Architecture
- Granite Countertops
- Mountain View
- Hydromassage or Jetted Bathtub
- No HOA
About This Home
As of April 2016Your Dream Home! Situated on a 1.23-acre parcel with natural vegetation located in the foothills of the Phx Sonoran Desert Preserve. Owner built with pride and skill this energy efficient home features 4 big bedrooms all en suite with walk-in closets. Family sized with 3 car garage, formal dining room, office/den, enormous laundry room with ample storage, huge walk-in pantry, and more. Soaring 12 foot ceilings in family room blend right into a chef's dream kitchen boasting beautiful granite slabs and knotty alder cabinets galore. Bi-parting glass doors lead you to huge covered patio and outdoor kitchen with built in grill and flagstone fire pit. Very low maintenance property with NO HOA. Great mountain views. Easy access to schools, shopping & freeways. Come take a look today!
Last Listed By
Martin Fenn
HomeSmart License #SA528034000 Listed on: 01/22/2016
Home Details
Home Type
- Single Family
Est. Annual Taxes
- $3,404
Year Built
- Built in 2005
Lot Details
- 1.23 Acre Lot
- Desert faces the front and back of the property
- Artificial Turf
Parking
- 3 Car Garage
- Garage Door Opener
- Circular Driveway
Home Design
- Santa Fe Architecture
- Wood Frame Construction
- Foam Roof
- Stucco
Interior Spaces
- 3,758 Sq Ft Home
- 1-Story Property
- Central Vacuum
- Ceiling height of 9 feet or more
- Ceiling Fan
- Double Pane Windows
- Low Emissivity Windows
- Solar Screens
- Mountain Views
- Washer and Dryer Hookup
Kitchen
- Eat-In Kitchen
- Breakfast Bar
- Built-In Microwave
- Dishwasher
- Kitchen Island
- Granite Countertops
Flooring
- Carpet
- Stone
Bedrooms and Bathrooms
- 4 Bedrooms
- Walk-In Closet
- Primary Bathroom is a Full Bathroom
- 4.5 Bathrooms
- Dual Vanity Sinks in Primary Bathroom
- Hydromassage or Jetted Bathtub
- Bathtub With Separate Shower Stall
Outdoor Features
- Covered patio or porch
- Built-In Barbecue
Schools
- Esperanza Elementary School - 85027
- Mountain Trail Middle School
- Barry Goldwater High School
Utilities
- Refrigerated Cooling System
- Heating Available
- Water Filtration System
- Well
- Septic Tank
- High Speed Internet
- Cable TV Available
Community Details
- No Home Owners Association
- Built by OWNER BUILT CUSTOM
- County Island Subdivision
Listing and Financial Details
- Assessor Parcel Number 210-13-009-B
Ownership History
Purchase Details
Home Financials for this Owner
Home Financials are based on the most recent Mortgage that was taken out on this home.Purchase Details
Home Financials for this Owner
Home Financials are based on the most recent Mortgage that was taken out on this home.Purchase Details
Home Financials for this Owner
Home Financials are based on the most recent Mortgage that was taken out on this home.Purchase Details
Purchase Details
Purchase Details
Similar Homes in the area
Home Values in the Area
Average Home Value in this Area
Purchase History
| Date | Buyer | Sale Price | Title Company |
|---|---|---|---|
| Bellinger James | -- | None Available | |
| Bellinger James | $505,000 | Lawyers Title Of Arizona Inc | |
| Schulte Thomas R | $110,000 | Tsa Title Agency | |
| Scavetti Rocco | $47,000 | Ati Title Agency | |
| Sharp C L | -- | -- | |
| Sharp C L | $33,000 | United Title Agency |
Mortgage History
| Date | Status | Borrower | Loan Amount |
|---|---|---|---|
| Open | Bellinger James | $404,000 | |
| Previous Owner | Schulte Thomas R | $417,000 | |
| Previous Owner | Schulte Thomas R | $417,000 | |
| Previous Owner | Schulte Thomas R | $90,500 | |
| Previous Owner | Schutle Thomas R | $493,800 | |
| Previous Owner | Schulte Thomas R | $88,000 |
Property History
| Date | Event | Price | Change | Sq Ft Price |
|---|---|---|---|---|
| 04/01/2016 04/01/16 | Sold | $505,000 | -4.5% | $134 / Sq Ft |
| 02/15/2016 02/15/16 | Pending | -- | -- | -- |
| 01/21/2016 01/21/16 | For Sale | $528,800 | -- | $141 / Sq Ft |
Tax History Compared to Growth
Tax History
| Year | Tax Paid | Tax Assessment Tax Assessment Total Assessment is a certain percentage of the fair market value that is determined by local assessors to be the total taxable value of land and additions on the property. | Land | Improvement |
|---|---|---|---|---|
| 2025 | $4,496 | $62,574 | -- | -- |
| 2024 | $4,443 | $59,595 | -- | -- |
| 2023 | $4,443 | $76,650 | $15,330 | $61,320 |
| 2022 | $4,282 | $60,750 | $12,150 | $48,600 |
| 2021 | $4,494 | $54,720 | $10,940 | $43,780 |
| 2020 | $4,433 | $52,880 | $10,570 | $42,310 |
| 2019 | $4,308 | $55,030 | $11,000 | $44,030 |
| 2018 | $4,165 | $54,500 | $10,900 | $43,600 |
| 2017 | $4,016 | $55,800 | $11,160 | $44,640 |
| 2016 | $3,772 | $50,920 | $10,180 | $40,740 |
| 2015 | $3,404 | $50,160 | $10,030 | $40,130 |
Agents Affiliated with this Home
-
M
Seller's Agent in 2016
Martin Fenn
HomeSmart
-
T
Buyer's Agent in 2016
Troy Lee Jones
West USA Realty
Map
Source: Arizona Regional Multiple Listing Service (ARMLS)
MLS Number: 5387454
APN: 210-13-009B
- 26112 N 7th Ave
- 323 W Quartz Rock Rd
- 300 W Quartz Rock Rd
- 26120 N 9th Ave
- 205 W Quartz Rock Rd
- 101 W Briles Rd
- 12 E Quartz Rock Rd
- 103 E Quartz Rock Rd
- 1322 W Spur Dr
- 26350 N 2nd St Unit 1.13 Acres
- 1536 W Blaylock Dr
- 301 E Jomax Rd
- 1605 W Molly Ln
- 24925 N 15th Ave Unit B110
- 27016 N 14th Ln
- 1634 W Red Bird Rd
- 1905 W Lariat Ln
- 1909 W Lariat Ln
- 1913 W Lariat Ln
- 1915 W Hide Trail
- 25907 N 7th Ave
- 617 W Quartz Rock Rd
- 25854 N 5th Ave
- 610 W Yearling Rd
- 25840 N 5th Ave
- 624 W Yearling Rd
- 512 W Yearling Rd
- 25814 N 5th Ave
- 26009 N 7th Ave
- 510 W Quartz Rock Rd
- 510 W Quartz Rock Rd
- 510 W Quartz Rock Rd
- 715 W Quartz Rock Rd
- 2581X N 8th Ave
- 25917 N 5th Ave
- 25819 N 5th Ave
- 26020 N 5th Ave
- 26212 N 5th Ave
- 26210 N 5th Ave
- 415 W Quartz Rock Rd Unit Metes and Bounds

