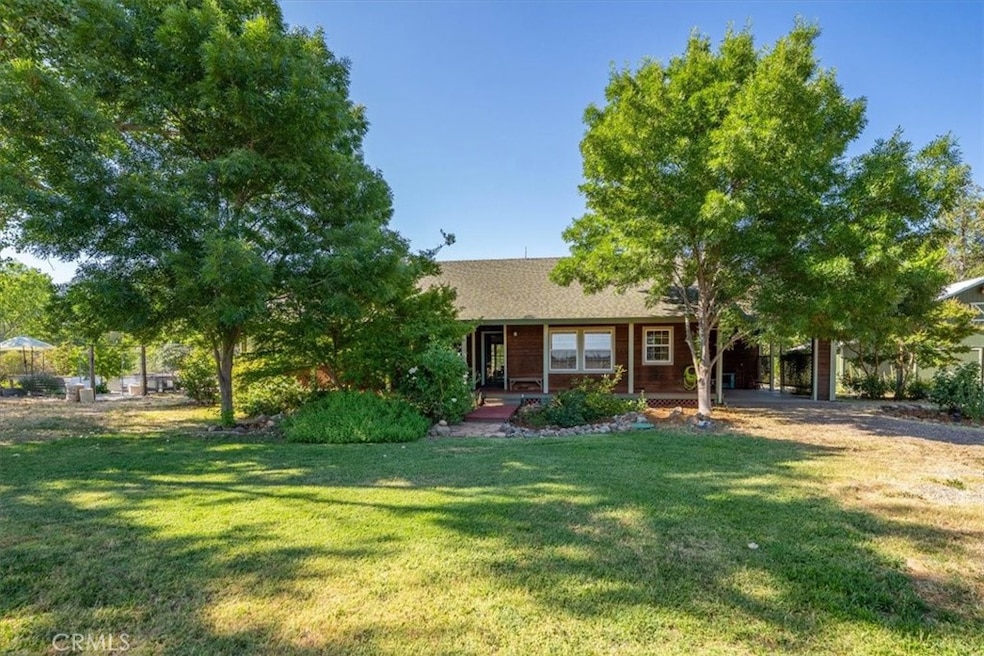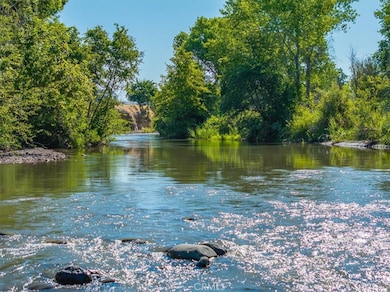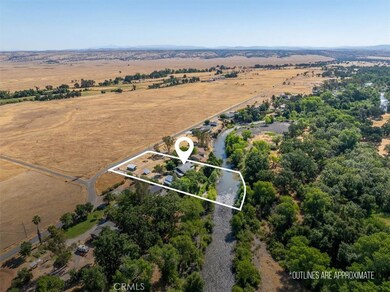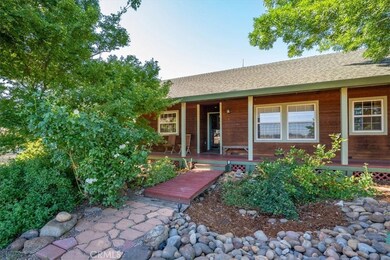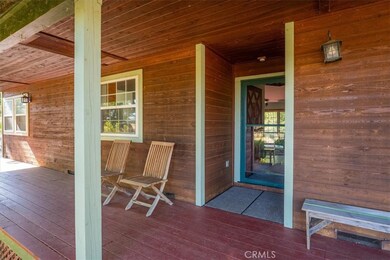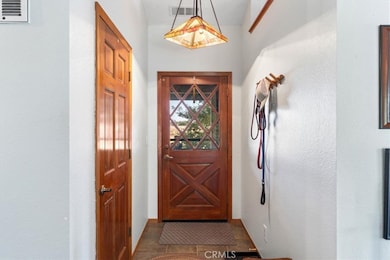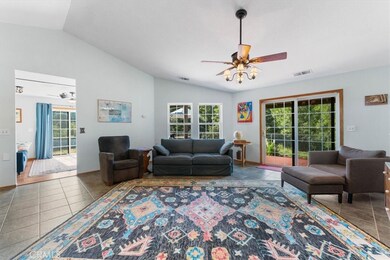
25915 Wilson St Los Molinos, CA 96055
Estimated payment $2,734/month
Highlights
- Hot Property
- Barn
- Home fronts a creek
- Water Views
- Horse Property
- Primary Bedroom Suite
About This Home
Escape to your own peaceful retreat with this 1,568 sq. ft. 2 bedroom, 2 bath home plus a spacious den—perfect for a home office or third bedroom. Set on 2 private, usable acres along beautiful Mill Creek, just 35 minutes from Chico and 20 minutes to Red Bluff. Enjoy year-round swimming and fishing right in your backyard, plus stunning views of Lassen's Mt.Broke-Off from the covered porch. The property is fully fenced, ideal for pets or livestock and includes a versatile barn/workshop for storage, projects, or parking. A separate fenced field features a small barn with stalls and a tack room, ready for goats, chickens, or other animals. Grow your own food in the deer-fenced garden with raised beds and a potting shed to keep you planting. Owned solar panels provide efficient, sustainable living. Nature lovers will appreciate the visits from bald eagles, ospreys, and other birds in this wildlife-rich setting. This is creekside country living at its best.
Listing Agent
River City Realty Brokerage Phone: 530-200-2700 License #01042134 Listed on: 06/20/2025
Home Details
Home Type
- Single Family
Est. Annual Taxes
- $3,905
Year Built
- Built in 1996
Lot Details
- 2.01 Acre Lot
- Home fronts a creek
- Property fronts a county road
- Vinyl Fence
- Chain Link Fence
- Landscaped
- Wooded Lot
- Lawn
- Garden
- Property is zoned EA
Parking
- 2 Car Garage
- 1 Attached Carport Space
- Parking Available
- Workshop in Garage
- RV Potential
Property Views
- Water
- Mountain
Home Design
- Raised Foundation
- Fire Rated Drywall
- Composition Roof
- Wood Siding
- Cedar
Interior Spaces
- 1,568 Sq Ft Home
- 1-Story Property
- Open Floorplan
- High Ceiling
- Ceiling Fan
- Double Pane Windows
- Family Room Off Kitchen
- Den
- Workshop
- Tile Flooring
- Laundry Room
Kitchen
- Breakfast Area or Nook
- Open to Family Room
- Breakfast Bar
- <<doubleOvenToken>>
- Gas Cooktop
- Range Hood
- Dishwasher
- Kitchen Island
- Tile Countertops
Bedrooms and Bathrooms
- 2 Main Level Bedrooms
- Primary Bedroom Suite
- Walk-In Closet
- 2 Full Bathrooms
- Tile Bathroom Countertop
- <<tubWithShowerToken>>
Outdoor Features
- Horse Property
- Deck
- Covered patio or porch
- Separate Outdoor Workshop
- Outbuilding
Farming
- Barn
- Agricultural
- Pasture
Utilities
- Central Heating and Cooling System
- Heating System Uses Propane
- Well
- Conventional Septic
Listing and Financial Details
- Tax Lot 62
- Assessor Parcel Number 078280012000
- $500 per year additional tax assessments
- Seller Considering Concessions
Community Details
Overview
- No Home Owners Association
Recreation
- Hunting
- Water Sports
- Bike Trail
Map
Home Values in the Area
Average Home Value in this Area
Tax History
| Year | Tax Paid | Tax Assessment Tax Assessment Total Assessment is a certain percentage of the fair market value that is determined by local assessors to be the total taxable value of land and additions on the property. | Land | Improvement |
|---|---|---|---|---|
| 2023 | $3,905 | $376,624 | $104,040 | $272,584 |
| 2022 | $3,794 | $369,240 | $102,000 | $267,240 |
| 2021 | $3,166 | $314,301 | $84,094 | $230,207 |
| 2020 | $3,164 | $311,079 | $83,232 | $227,847 |
| 2019 | $3,151 | $304,980 | $81,600 | $223,380 |
| 2018 | $1,773 | $179,120 | $55,193 | $123,927 |
| 2017 | $1,762 | $173,158 | $54,111 | $119,047 |
| 2016 | $1,644 | $169,763 | $53,050 | $116,713 |
| 2015 | $1,618 | $167,214 | $52,254 | $114,960 |
| 2014 | $1,593 | $163,940 | $51,231 | $112,709 |
Property History
| Date | Event | Price | Change | Sq Ft Price |
|---|---|---|---|---|
| 06/18/2025 06/18/25 | For Sale | $435,000 | +20.2% | $277 / Sq Ft |
| 04/09/2021 04/09/21 | Sold | $362,000 | -1.9% | $231 / Sq Ft |
| 03/11/2021 03/11/21 | For Sale | $369,000 | -- | $235 / Sq Ft |
| 03/08/2021 03/08/21 | Pending | -- | -- | -- |
Purchase History
| Date | Type | Sale Price | Title Company |
|---|---|---|---|
| Grant Deed | $362,000 | Placer Title Company | |
| Grant Deed | $299,000 | Northern California Title Co | |
| Grant Deed | $160,000 | Northern California Title Co | |
| Trustee Deed | $266,792 | Cr Title Services Inc | |
| Grant Deed | -- | Chicago Title Company | |
| Grant Deed | $355,000 | Chicago Title Co |
Mortgage History
| Date | Status | Loan Amount | Loan Type |
|---|---|---|---|
| Previous Owner | $250,000 | New Conventional | |
| Previous Owner | $250,000 | New Conventional | |
| Previous Owner | $55,000 | Commercial | |
| Previous Owner | $140,000 | New Conventional | |
| Previous Owner | $256,000 | Unknown | |
| Previous Owner | $250,000 | Credit Line Revolving | |
| Previous Owner | $355,000 | Unknown | |
| Previous Owner | $156,000 | Unknown |
About the Listing Agent

I'm a local real estate professional with River City Realty in Red Bluff, CA. I service Red Bluff and the surrounding areas, providing buyers and sellers with professional, responsive and attentive real estate services. Want a Realtor who can truly help you find just the right property? Need an agent who knows the local market to help you get your property sold, Give me a call! I'm eager to help and would love to talk to you.
Lori's Other Listings
Source: California Regional Multiple Listing Service (CRMLS)
MLS Number: SN25138989
APN: 078-280-012-000
- 0 State Hwy 99e Unit SN21046488
- 0 Wilson St
- 1234 Wilson St
- 26231 Wilson St
- 25285 2nd Ave
- 25001 Brook St
- 25205 5th Ave
- 8124 Carlee Ct
- 8510 Verdant Ct
- 8199 Sherwood Blvd
- 8140 Sherwood Blvd
- 8435 Hollis St
- 8016 Los Altos Dr
- 24943 Cox Ln
- 8080 State Highway 99e
- 8080 Hwy 99 E
- 8220 Marek Rd
- 25191 Grant St Unit 25195 GRANT STREET
- 24891 Tehama Vina Rd
- 24850 5th Ave
- 9024 Ca-99
- 25160 S Center St Unit 1
- 1909 Colusa St
- 705 Kimball Rd
- 15 Cabernet Ct
- 504 Sacramento Ave
- 504 Sacramento Ave
- 1710 Scottsdale Way Unit 4
- 19535 Red Bank Rd
- 4200 Nord Hwy
- 101 Risa Way
- 240 Sacramento Ave Unit 22
- 100 Penzance Ave
- 700 Swift St
- 476 E Lassen Ave
- 1055 E Lassen Ave
- 1051 E Lassen Ave
- 2785 El Paso Way
- 10 Drake Way
- 1717 Eaton Rd Unit 11
