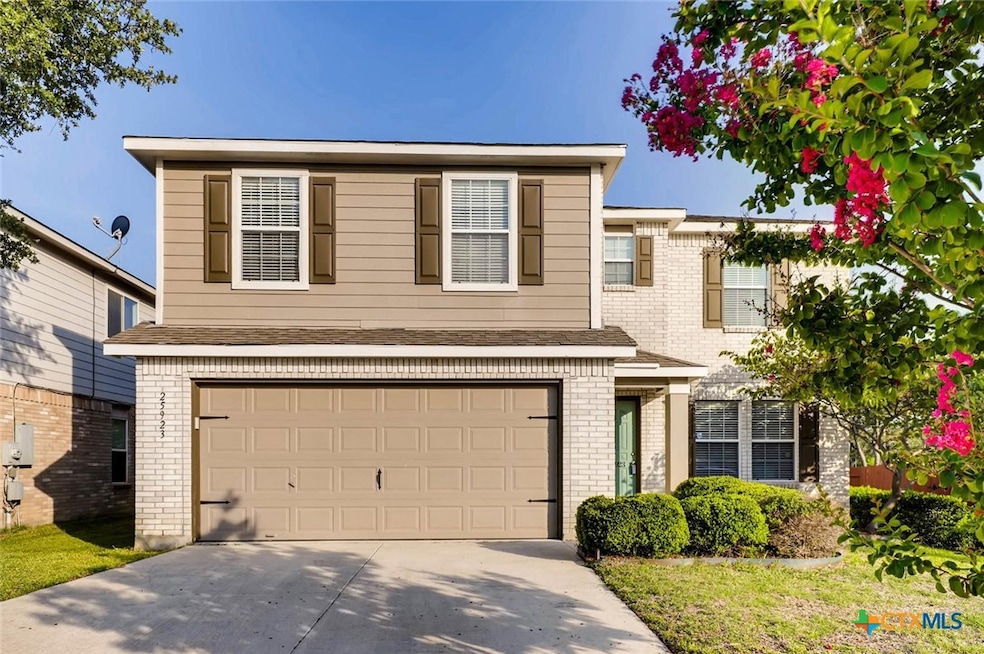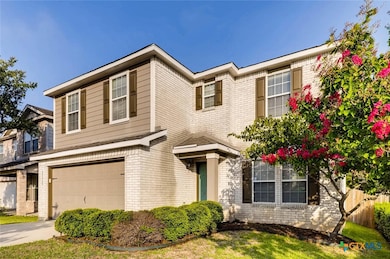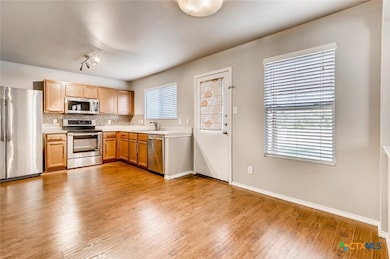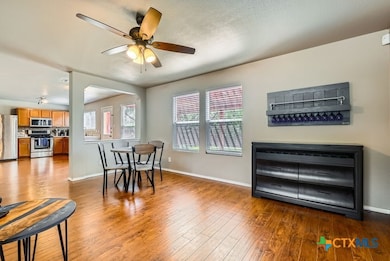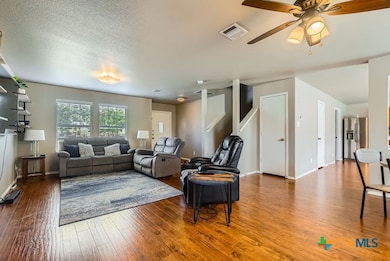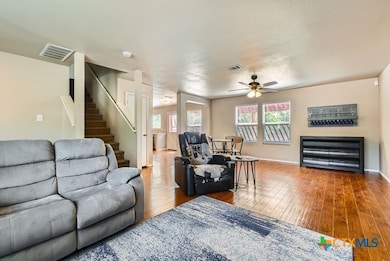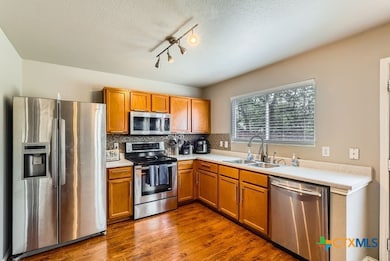
25923 Torch Lily San Antonio, TX 78260
Estimated payment $2,275/month
Highlights
- Open Floorplan
- Mature Trees
- Wood Flooring
- Mh Specht Elementary School Rated A
- Traditional Architecture
- Community Pool
About This Home
Nestled at the end of a quiet cul-de-sac and backing to a peaceful greenbelt, this beautifully maintained 3-bedroom, 2.5-bath home offers both comfort and modern style. Inside, you'll find rich laminate wood flooring, upgraded cabinetry, sleek lighting fixtures, and stainless steel appliances that enhance the kitchen's appeal. The upstairs layout includes all bedrooms and a spacious game room-ideal for relaxing, entertaining, or working from home. The generously sized primary suite comfortably accommodates a king-size bed and features a cozy sitting area for added retreat. Step outside to a spacious backyard complete with a covered pergola and patio-perfect for weekend barbecues or unwinding in the fresh air. New Roof June 2025!! Residents will enjoy access to a wide range of community amenities, including a clubhouse, swimming pool and sauna, BBQ/picnic area, tennis, basketball, and volleyball courts, and a playground. Investor Special: Property is tenant-occupied through 03/31/2026, providing immediate rental income potential. Don't miss this opportunity to own a beautifully upgraded home in a serene and amenity-rich neighborhood!
Listing Agent
Kristalli Real Estate Brokerage Phone: (210) 591-0800 License #0524593 Listed on: 05/14/2025
Home Details
Home Type
- Single Family
Est. Annual Taxes
- $5,790
Year Built
- Built in 2003
Lot Details
- 6,704 Sq Ft Lot
- Privacy Fence
- Paved or Partially Paved Lot
- Mature Trees
HOA Fees
- $48 Monthly HOA Fees
Parking
- 2 Car Attached Garage
Home Design
- Traditional Architecture
- Hill Country Architecture
- Brick Exterior Construction
- Slab Foundation
- Masonry
Interior Spaces
- 1,983 Sq Ft Home
- Property has 2 Levels
- Open Floorplan
- Ceiling Fan
- Double Pane Windows
- Window Treatments
- Combination Kitchen and Dining Room
- Inside Utility
- Fire and Smoke Detector
- Property Views
Kitchen
- Breakfast Area or Nook
- Open to Family Room
- Electric Range
- Dishwasher
- Disposal
Flooring
- Wood
- Carpet
- Ceramic Tile
- Vinyl
Bedrooms and Bathrooms
- 4 Bedrooms
- Walk-In Closet
- Double Vanity
Laundry
- Laundry Room
- Laundry on lower level
- Washer and Electric Dryer Hookup
Outdoor Features
- Covered patio or porch
Schools
- Mh Specht Elementary School
- Smithson Valley Middle School
- Smithson Valley High School
Utilities
- Zoned Heating and Cooling
- Electric Water Heater
- Cable TV Available
Listing and Financial Details
- Legal Lot and Block 70 / 8
- Assessor Parcel Number 04865-508-0700
Community Details
Overview
- Lookout Canyon & Bluffs Of Lookout Association
- Built by Centex
Recreation
- Community Playground
- Community Pool
- Community Spa
Map
Home Values in the Area
Average Home Value in this Area
Tax History
| Year | Tax Paid | Tax Assessment Tax Assessment Total Assessment is a certain percentage of the fair market value that is determined by local assessors to be the total taxable value of land and additions on the property. | Land | Improvement |
|---|---|---|---|---|
| 2023 | $5,804 | $301,670 | $93,010 | $208,660 |
| 2022 | $5,844 | $280,270 | $70,480 | $209,790 |
| 2021 | $4,570 | $216,790 | $61,360 | $155,430 |
| 2020 | $4,162 | $194,480 | $36,600 | $157,880 |
| 2019 | $4,202 | $192,280 | $36,600 | $155,680 |
| 2018 | $4,046 | $185,210 | $36,600 | $148,610 |
| 2017 | $4,002 | $182,950 | $36,600 | $146,350 |
| 2016 | $3,688 | $168,610 | $36,600 | $132,010 |
| 2015 | $2,655 | $155,400 | $30,000 | $125,400 |
| 2014 | $2,655 | $148,467 | $0 | $0 |
Property History
| Date | Event | Price | Change | Sq Ft Price |
|---|---|---|---|---|
| 05/08/2025 05/08/25 | For Sale | $315,000 | 0.0% | $159 / Sq Ft |
| 03/22/2024 03/22/24 | Rented | $1,900 | 0.0% | -- |
| 03/11/2024 03/11/24 | Under Contract | -- | -- | -- |
| 02/01/2024 02/01/24 | For Rent | $1,900 | 0.0% | -- |
| 03/02/2023 03/02/23 | Off Market | $1,900 | -- | -- |
| 12/01/2022 12/01/22 | Rented | $1,900 | 0.0% | -- |
| 11/30/2022 11/30/22 | Rented | $1,900 | 0.0% | -- |
| 11/25/2022 11/25/22 | Under Contract | -- | -- | -- |
| 11/02/2022 11/02/22 | For Rent | $1,900 | +2.2% | -- |
| 08/09/2021 08/09/21 | Off Market | $1,860 | -- | -- |
| 05/10/2021 05/10/21 | Rented | $1,860 | +3.3% | -- |
| 04/24/2021 04/24/21 | For Rent | $1,800 | -3.2% | -- |
| 04/24/2021 04/24/21 | Rented | $1,860 | +12.7% | -- |
| 04/08/2019 04/08/19 | Rented | $1,650 | 0.0% | -- |
| 03/09/2019 03/09/19 | Under Contract | -- | -- | -- |
| 02/07/2019 02/07/19 | For Rent | $1,650 | 0.0% | -- |
| 09/14/2018 09/14/18 | Rented | $1,650 | 0.0% | -- |
| 09/14/2018 09/14/18 | Rented | $1,650 | -8.1% | -- |
| 08/15/2018 08/15/18 | Under Contract | -- | -- | -- |
| 08/15/2018 08/15/18 | Under Contract | -- | -- | -- |
| 07/25/2018 07/25/18 | For Rent | $1,795 | -3.0% | -- |
| 05/23/2018 05/23/18 | For Rent | $1,850 | 0.0% | -- |
| 05/27/2016 05/27/16 | Rented | $1,850 | 0.0% | -- |
| 04/27/2016 04/27/16 | Under Contract | -- | -- | -- |
| 03/18/2016 03/18/16 | For Rent | $1,850 | +3.1% | -- |
| 06/07/2015 06/07/15 | Rented | $1,795 | -5.3% | -- |
| 05/08/2015 05/08/15 | Under Contract | -- | -- | -- |
| 05/02/2015 05/02/15 | For Rent | $1,895 | -- | -- |
Purchase History
| Date | Type | Sale Price | Title Company |
|---|---|---|---|
| Vendors Lien | -- | None Available | |
| Vendors Lien | -- | -- |
Mortgage History
| Date | Status | Loan Amount | Loan Type |
|---|---|---|---|
| Open | $111,200 | New Conventional | |
| Previous Owner | $124,440 | Unknown | |
| Previous Owner | $122,157 | FHA |
Similar Homes in San Antonio, TX
Source: Central Texas MLS (CTXMLS)
MLS Number: 579952
APN: 04865-508-0700
- 1818 Vinca Manor
- 1710 Twilight Bluff
- 26015 Lookout Oaks
- 1660 Mason King
- 2106 Laurel Point
- 26114 Wynberry
- 1510 Eagle Glen
- 1519 June Berry
- 26048 Stone Canyon
- 25836 Stone Canyon
- 26159 Amber Sky
- 1315 Tanager Ct
- 1427 Sparrow Song
- 2019 Sunderidge
- 25502 Gold Yarrow
- 1406 Osprey Heights
- 26107 Amber Sky
- 1506 Winston Cove
- 2243 Sunderidge
- 1422 Pinnacle Falls
- 1755 Stargazer Pass
- 1660 Spice Spring
- 1627 Lilac Mist
- 25675 Overlook Pkwy
- 25615 Velvet Rose
- 2007 Walsbrook
- 1427 Sparrow Song
- 1406 Osprey Heights
- 1331 Pinnacle Falls
- 26106 Indian Cliff
- 25818 Trickling Rock
- 1335 Alpine Pond
- 26434 Walden Oak
- 1203 Links Ln
- 24625 Wilderness Oak
- 2415 Cortona Mist
- 25327 Baneberry
- 26814 Sparrow Ridge
- 723 Sendera St
- 24842 Fairway Springs
