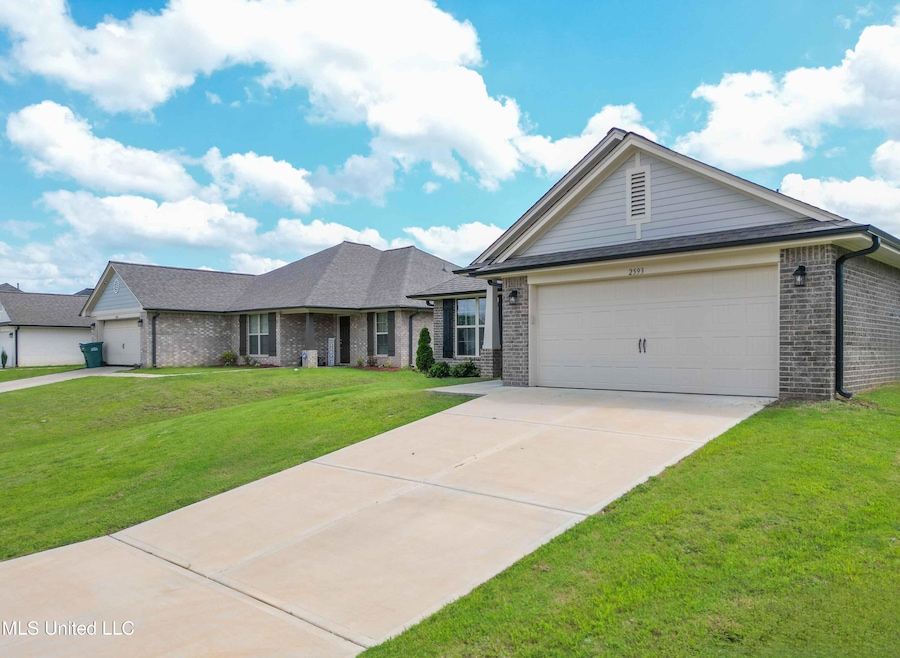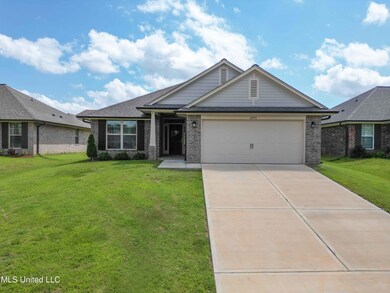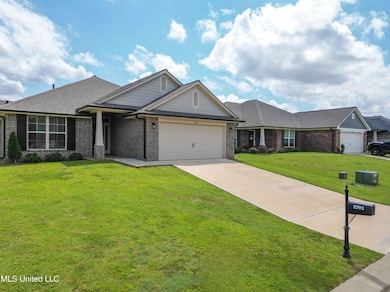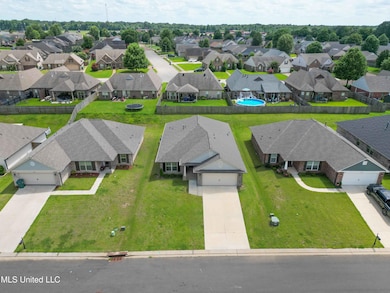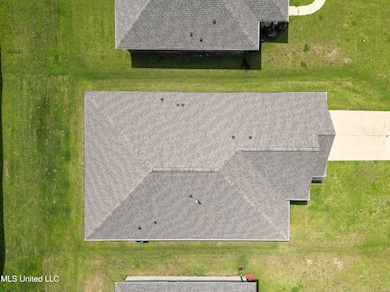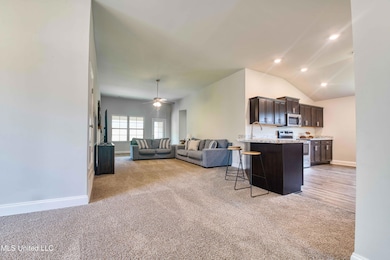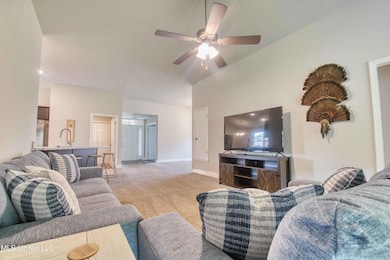
2593 Rutherford Dr Southaven, MS 38672
Pleasant Hill NeighborhoodEstimated payment $1,849/month
Total Views
2,282
4
Beds
2
Baths
1,820
Sq Ft
$180
Price per Sq Ft
Highlights
- Traditional Architecture
- Combination Kitchen and Living
- 2 Car Direct Access Garage
- DeSoto Central Elementary School Rated A-
- No HOA
- Front Porch
About This Home
Great location next to Silo. 4 br, 2 car garage in this thoughtfully designed layout that offers the perfect balance of comfort and style.
Home Details
Home Type
- Single Family
Est. Annual Taxes
- $456
Year Built
- Built in 2023
Lot Details
- 7,405 Sq Ft Lot
- Landscaped
Parking
- 2 Car Direct Access Garage
- Driveway
Home Design
- Traditional Architecture
- Brick Exterior Construction
- Slab Foundation
- Architectural Shingle Roof
- Cement Siding
- HardiePlank Type
- Plaster
Interior Spaces
- 1,820 Sq Ft Home
- 1-Story Property
- Crown Molding
- Double Pane Windows
- Low Emissivity Windows
- Insulated Windows
- Blinds
- Combination Kitchen and Living
Kitchen
- Breakfast Bar
- Free-Standing Electric Range
- Dishwasher
- Disposal
Flooring
- Luxury Vinyl Tile
- Vinyl
Bedrooms and Bathrooms
- 4 Bedrooms
- 2 Full Bathrooms
Laundry
- Laundry Room
- Laundry on main level
Outdoor Features
- Patio
- Rain Gutters
- Front Porch
Schools
- Desoto Central Elementary And Middle School
- Desoto Central High School
Utilities
- Forced Air Heating and Cooling System
- Electric Water Heater
Community Details
- No Home Owners Association
- Deerchase Subdivision
Listing and Financial Details
- Assessor Parcel Number 2072042700048200
Map
Create a Home Valuation Report for This Property
The Home Valuation Report is an in-depth analysis detailing your home's value as well as a comparison with similar homes in the area
Home Values in the Area
Average Home Value in this Area
Tax History
| Year | Tax Paid | Tax Assessment Tax Assessment Total Assessment is a certain percentage of the fair market value that is determined by local assessors to be the total taxable value of land and additions on the property. | Land | Improvement |
|---|---|---|---|---|
| 2024 | $456 | $3,150 | $3,150 | $0 |
| 2023 | $456 | $3,150 | $0 | $0 |
| 2022 | $446 | $3,150 | $3,150 | $0 |
| 2021 | $446 | $3,150 | $3,150 | $0 |
Source: Public Records
Property History
| Date | Event | Price | Change | Sq Ft Price |
|---|---|---|---|---|
| 07/21/2025 07/21/25 | Price Changed | $327,000 | -23.4% | $180 / Sq Ft |
| 07/16/2025 07/16/25 | For Sale | $427,000 | +31.4% | $235 / Sq Ft |
| 09/25/2024 09/25/24 | Sold | -- | -- | -- |
| 08/24/2024 08/24/24 | Pending | -- | -- | -- |
| 07/23/2024 07/23/24 | Price Changed | $324,900 | +1.1% | $179 / Sq Ft |
| 11/05/2023 11/05/23 | For Sale | $321,400 | -- | $177 / Sq Ft |
Source: MLS United
Purchase History
| Date | Type | Sale Price | Title Company |
|---|---|---|---|
| Special Warranty Deed | -- | Guardian Title | |
| Special Warranty Deed | -- | Guardian Title |
Source: Public Records
Mortgage History
| Date | Status | Loan Amount | Loan Type |
|---|---|---|---|
| Open | $315,578 | FHA | |
| Closed | $315,578 | FHA |
Source: Public Records
Similar Homes in Southaven, MS
Source: MLS United
MLS Number: 4119468
APN: 2072042700048200
Nearby Homes
- 1244 Bennett Cove
- 4049 Courtyard Dr
- 3770 Swinnea Rd
- 4410 Gray Estates Dr
- 3784 Houston Loop N
- 1601 Treestand Rd
- 1647 Treestand Rd
- 3755 Roland Dr
- 1510 Headin Ln
- 3740 Roland Dr
- 3780 Roland Dr
- 3752 Roland Dr
- 3772 Roland Dr
- 1716 Lia Ln
- 3786 Roland Dr
- 3530 Rier Cove
- 3523 Montys Cir
- 1644 Ryker Rd
- 1716 Ryker Rd
- 1728 Ryker Rd
- 3567 Marion Ln
- 3568 Marion Ln
- 3821 Dawnwood Cir W
- 3835 Dawnwood Cir W
- 3506 Sabra Ln
- 2565 Woodcutter Dr
- 2639 Cherry Tree Dr
- 2710 Mariah Ln
- 2665 Cherry Tree Dr
- 3714 Harvest Tree Cove
- 5465 Pear Dr
- 4288 Genevieve Dr
- 4234 Markston Dr
- 3373 Champion Hills Dr
- 3424 Champion Hills Dr
- 2884 Dawkins Ct
- 2901 Keeley Cove
- 4298 Arabella Dr
- 2834 Malabar Place
- 5969 Telford Dr
