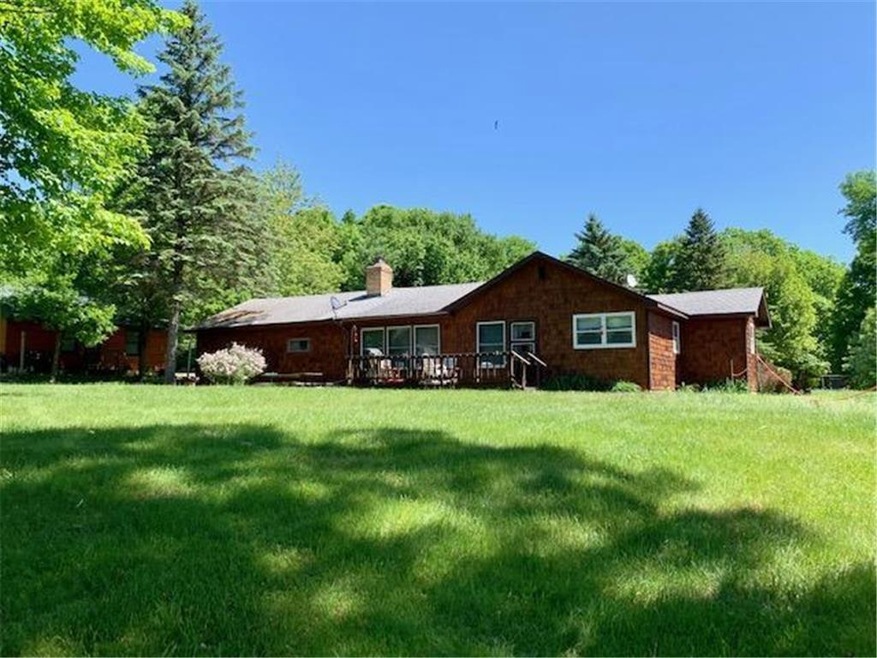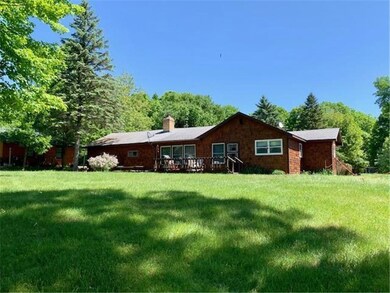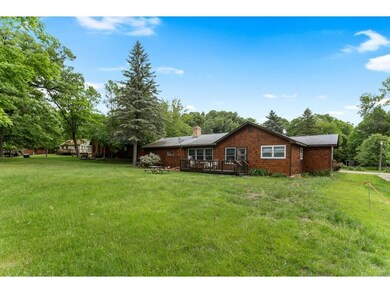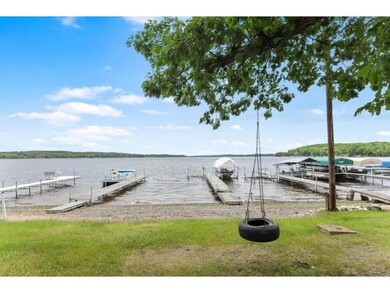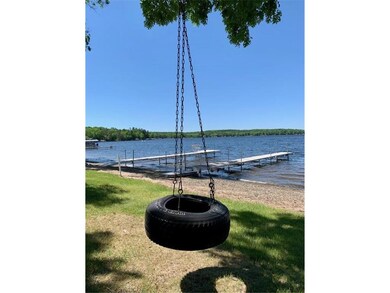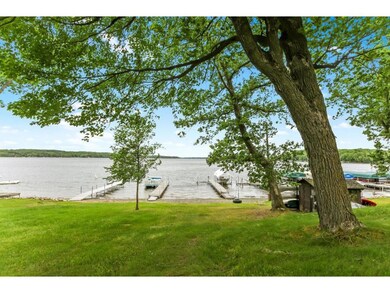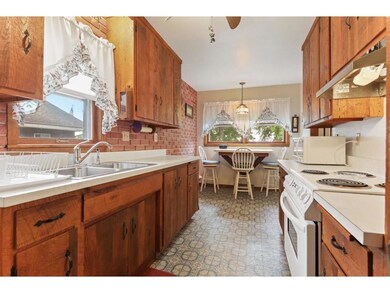
25951 360th Ave Unit 10 Hillman, MN 56338
Estimated Value: $336,000 - $610,000
Highlights
- Dock Facilities
- Lake View
- Vaulted Ceiling
- Beach
- Deck
- 2 Car Attached Garage
About This Home
As of June 2020Wonderful lake community located on beautiful Sullivan Lake. This home offers 3 bedrooms on the main level, a large living room/dining room which is a great space to host a large gathering. This home also has a laundry room off the 2 car attached garage, 3 main level bedrooms and full bath. The home sets up on hill with gorgeous lake views, but just a gradual walk to the lakeshore. This could be a weekend cabin or can be a year round home. The best part of this amazing home is that the yard work is done for you! All you have to do is show up and relax! Also has tennis courts & playground on site to enjoy. This is truly a hard to find gem on a fantastic lake.
Home Details
Home Type
- Single Family
Est. Annual Taxes
- $2,134
Year Built
- Built in 1972
Lot Details
- 5,663 Sq Ft Lot
- Lot Dimensions are 66x79x68x88
- Property fronts a private road
- Property fronts a county road
HOA Fees
- $125 Monthly HOA Fees
Parking
- 2 Car Attached Garage
Home Design
- Asphalt Shingled Roof
- Wood Siding
Interior Spaces
- 1,211 Sq Ft Home
- 1-Story Property
- Vaulted Ceiling
- Ceiling Fan
- Living Room with Fireplace
- Lake Views
- Range
- Unfinished Basement
Bedrooms and Bathrooms
- 3 Bedrooms
- 1 Full Bathroom
Laundry
- Dryer
- Washer
Outdoor Features
- Dock Facilities
- Shared Waterfront
- Deck
Utilities
- Forced Air Heating and Cooling System
- Private Water Source
- Shared Water Source
- Private Sewer
Listing and Financial Details
- Assessor Parcel Number 260877000
Community Details
Overview
- Association fees include beach access, dock, lawn care, shared amenities, snow/lawn care, water/sewer
- Squaw Point Village Assoc. Association
- Squaw Point Village Subdivision
Recreation
- Beach
Ownership History
Purchase Details
Home Financials for this Owner
Home Financials are based on the most recent Mortgage that was taken out on this home.Similar Homes in Hillman, MN
Home Values in the Area
Average Home Value in this Area
Purchase History
| Date | Buyer | Sale Price | Title Company |
|---|---|---|---|
| Preimesberger Todd | $243,000 | Larson Abstract Compnay Inc |
Mortgage History
| Date | Status | Borrower | Loan Amount |
|---|---|---|---|
| Open | Preimesberger Todd | $185,000 |
Property History
| Date | Event | Price | Change | Sq Ft Price |
|---|---|---|---|---|
| 06/26/2020 06/26/20 | Sold | $243,000 | -6.5% | $201 / Sq Ft |
| 06/12/2020 06/12/20 | Pending | -- | -- | -- |
| 06/11/2020 06/11/20 | For Sale | $260,000 | -- | $215 / Sq Ft |
Tax History Compared to Growth
Tax History
| Year | Tax Paid | Tax Assessment Tax Assessment Total Assessment is a certain percentage of the fair market value that is determined by local assessors to be the total taxable value of land and additions on the property. | Land | Improvement |
|---|---|---|---|---|
| 2024 | $2,244 | $322,000 | $89,800 | $232,200 |
| 2023 | $2,320 | $262,000 | $73,900 | $188,100 |
| 2022 | $2,008 | $244,400 | $73,900 | $170,500 |
| 2021 | $2,264 | $196,300 | $70,300 | $126,000 |
| 2020 | $2,234 | $607,200 | $301,500 | $305,700 |
| 2019 | $2,322 | $196,200 | $100,500 | $95,700 |
| 2018 | $2,144 | $205,600 | $100,500 | $105,100 |
| 2017 | $2,124 | $185,300 | $95,200 | $90,100 |
| 2016 | $2,084 | $0 | $0 | $0 |
| 2014 | $2,244 | $0 | $0 | $0 |
| 2013 | $2,244 | $0 | $0 | $0 |
Agents Affiliated with this Home
-
Troy Felton

Seller's Agent in 2020
Troy Felton
Keller Williams Integrity NW
(320) 260-4201
117 Total Sales
-
Amity Felton

Seller Co-Listing Agent in 2020
Amity Felton
Keller Williams Integrity NW
67 Total Sales
-
Todd Preimesberger

Buyer's Agent in 2020
Todd Preimesberger
Executive Realty of St. Cloud
(320) 420-1426
57 Total Sales
Map
Source: NorthstarMLS
MLS Number: NST5576414
APN: 26.0877.000
- XXX 4 Gregory Loop
- XXX 6 Gregory Loop
- XXX1 Gregory
- XXX 7 Gregory Loop
- XXX2 Gregory
- XXX 3 Gregory
- XXX 5 Gregory Loop
- XXX 8 Gregory Loop
- 35297 Logan Ln
- 35268 Quest Rd
- TBD Hoffman Beach Dr
- 34896 Sullivan Cir
- 36998 Quest Rd
- 21654 Sunrise Dr
- 22877 N Platte Lake Rd
- 20133 Roundview Rd
- 26445 326th Ave
- XXXX County Road 113
- 22715 295th Ave
- 27111 Deutsch Rd
- 25951 360th Ave
- 25951 360th Ave
- 25951 360th Ave
- 25951 360th Ave
- 25951 360th Ave
- 25951 360th Ave
- 25951 360th Ave
- 25951 360th Ave
- 25951 360th Ave
- 25951 360th Ave
- 25951 360th Ave
- 25951 360th Ave
- 25951 360th Ave
- 25951 360th Ave
- 25951 360th Ave
- 25951 360th Ave
- 25951 360th Ave
- 25951 360th Ave
- 25951 360th Ave
- 25951 360th Ave Unit 9
