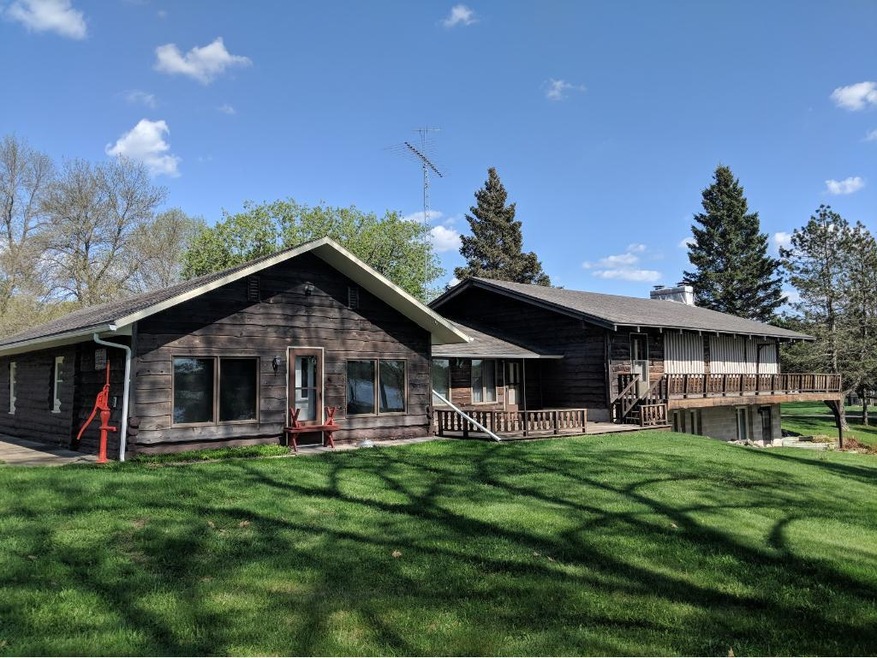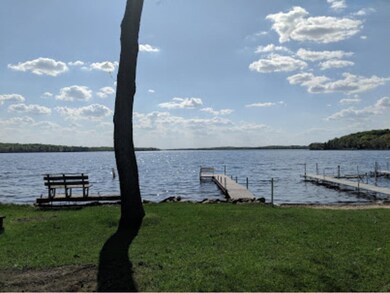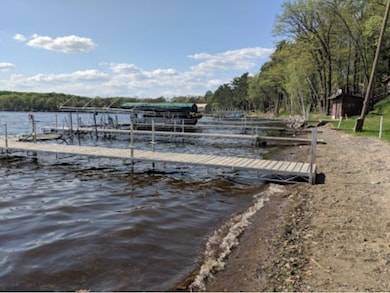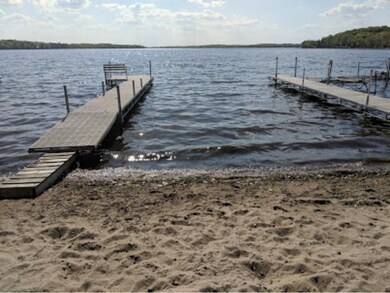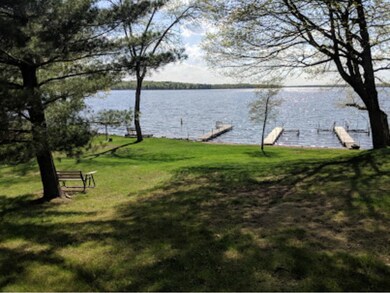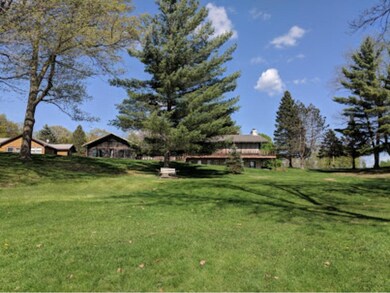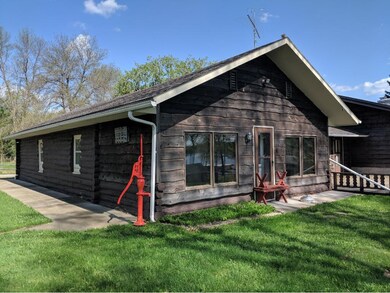
25951 360th Ave Unit 11 Hillman, MN 56338
Estimated Value: $500,000 - $582,000
Highlights
- Lake Front
- Beach
- Deck
- Dock Facilities
- Tennis Courts
- Family Room with Fireplace
About This Home
As of August 2018Own a piece of history with this prestigious Sullivan Lake cabin - previously the resort "lodge" this property goes way back to the logging days! Sullivan is chain to Platte Lk w/nearly 2800 acres for boating, recreation & excellent fishing! Flawless sand beach,gradual slope to lake, 2-tier deck, enormous great room feel, 2 fplcs, 4-seas porch, T&G, htd shop/att garage, dock. Furnishings c/be incl w/acceptable offer.
Home Details
Home Type
- Single Family
Est. Annual Taxes
- $3,536
Year Built
- Built in 1972
Lot Details
- 15 Acre Lot
- Lake Front
- Property fronts a private road
- Few Trees
HOA Fees
- $125 Monthly HOA Fees
Parking
- 2 Car Attached Garage
- Heated Garage
- Insulated Garage
- Garage Door Opener
Home Design
- Asphalt Shingled Roof
- Wood Siding
Interior Spaces
- 1-Story Property
- Woodwork
- Vaulted Ceiling
- Ceiling Fan
- Wood Burning Fireplace
- Family Room with Fireplace
- 2 Fireplaces
- Living Room with Fireplace
- Lake Views
Kitchen
- Built-In Oven
- Cooktop
Bedrooms and Bathrooms
- 3 Bedrooms
Laundry
- Dryer
- Washer
Basement
- Walk-Out Basement
- Basement Fills Entire Space Under The House
- Crawl Space
- Basement Window Egress
Outdoor Features
- Dock Facilities
- Dock Available
- Shared Waterfront
- Tennis Courts
- Deck
- Porch
Utilities
- Baseboard Heating
- Hot Water Heating System
- Shared Water Source
- Private Sewer
Listing and Financial Details
- Assessor Parcel Number 260878000
Community Details
Overview
- Association fees include beach access, dock, outside maintenance, sanitation, shared amenities, snow/lawn care, water/sewer
- Sandy Peterson Association
Recreation
- Beach
Ownership History
Purchase Details
Home Financials for this Owner
Home Financials are based on the most recent Mortgage that was taken out on this home.Purchase Details
Purchase Details
Similar Homes in Hillman, MN
Home Values in the Area
Average Home Value in this Area
Purchase History
| Date | Buyer | Sale Price | Title Company |
|---|---|---|---|
| King Dennis J | $285,000 | First American Title | |
| Blunt Donna M | -- | None Available | |
| Loscheider Robert M | $40,000 | None Available |
Mortgage History
| Date | Status | Borrower | Loan Amount |
|---|---|---|---|
| Open | King Dennis J | $100,000 | |
| Open | King Dennis J | $298,000 | |
| Closed | King Dwnnis J | $270,750 |
Property History
| Date | Event | Price | Change | Sq Ft Price |
|---|---|---|---|---|
| 08/31/2018 08/31/18 | Sold | $285,000 | -5.0% | $141 / Sq Ft |
| 07/24/2018 07/24/18 | Pending | -- | -- | -- |
| 05/17/2018 05/17/18 | For Sale | $299,900 | -- | $149 / Sq Ft |
Tax History Compared to Growth
Tax History
| Year | Tax Paid | Tax Assessment Tax Assessment Total Assessment is a certain percentage of the fair market value that is determined by local assessors to be the total taxable value of land and additions on the property. | Land | Improvement |
|---|---|---|---|---|
| 2024 | $3,972 | $584,900 | $111,300 | $473,600 |
| 2023 | $3,860 | $474,500 | $91,000 | $383,500 |
| 2022 | $3,382 | $418,600 | $91,000 | $327,600 |
| 2021 | $3,534 | $335,700 | $86,500 | $249,200 |
| 2020 | $3,496 | $1,008,000 | $374,400 | $633,600 |
| 2019 | $3,648 | $324,000 | $124,800 | $199,200 |
| 2018 | $3,576 | $344,000 | $124,800 | $219,200 |
| 2017 | $3,542 | $305,900 | $118,000 | $187,900 |
| 2016 | $3,496 | $0 | $0 | $0 |
| 2014 | $3,706 | $0 | $0 | $0 |
| 2013 | $3,706 | $0 | $0 | $0 |
Agents Affiliated with this Home
-
Laurie Simonson

Seller's Agent in 2018
Laurie Simonson
Sandelands Realty
(763) 607-8409
205 Total Sales
Map
Source: NorthstarMLS
MLS Number: NST4955255
APN: 26.0878.000
- XXX 4 Gregory Loop
- XXX 6 Gregory Loop
- XXX1 Gregory
- XXX 7 Gregory Loop
- XXX2 Gregory
- XXX 3 Gregory
- XXX 5 Gregory Loop
- XXX 8 Gregory Loop
- 35297 Logan Ln
- 35268 Quest Rd
- TBD Hoffman Beach Dr
- 34896 Sullivan Cir
- 36998 Quest Rd
- 21654 Sunrise Dr
- 22877 N Platte Lake Rd
- 20133 Roundview Rd
- 26445 326th Ave
- XXXX County Road 113
- 22715 295th Ave
- 27111 Deutsch Rd
- 25951 360th Ave
- 25951 360th Ave
- 25951 360th Ave
- 25951 360th Ave
- 25951 360th Ave
- 25951 360th Ave
- 25951 360th Ave
- 25951 360th Ave
- 25951 360th Ave
- 25951 360th Ave
- 25951 360th Ave
- 25951 360th Ave
- 25951 360th Ave
- 25951 360th Ave
- 25951 360th Ave
- 25951 360th Ave
- 25951 360th Ave
- 25951 360th Ave
- 25951 360th Ave
- 25951 360th Ave Unit 9
