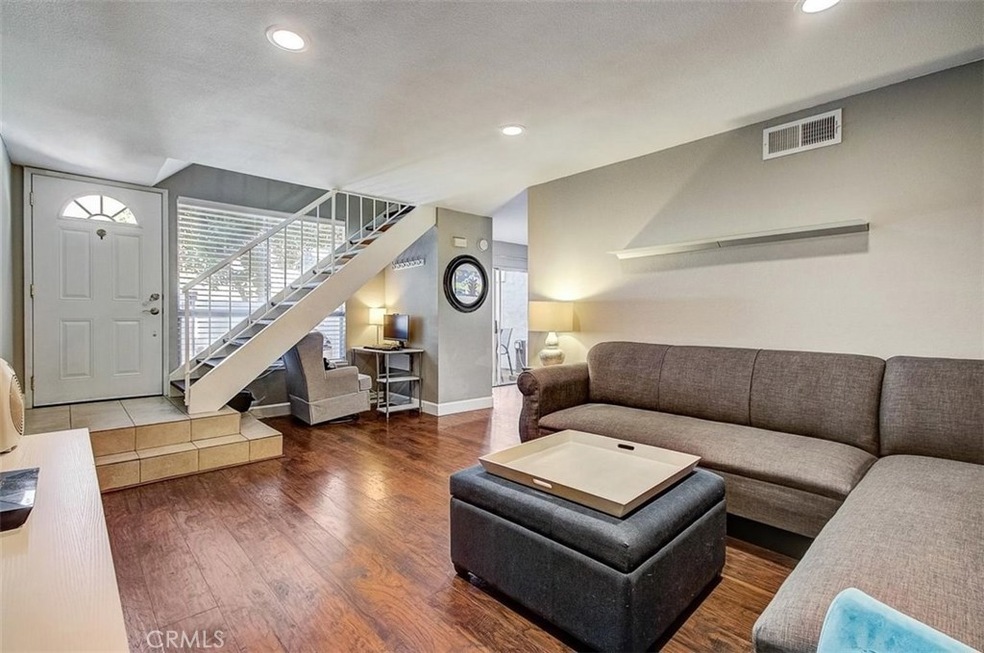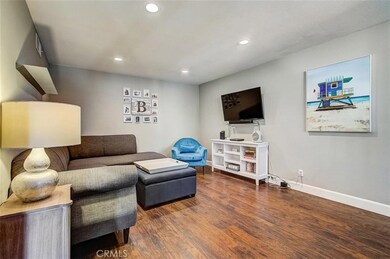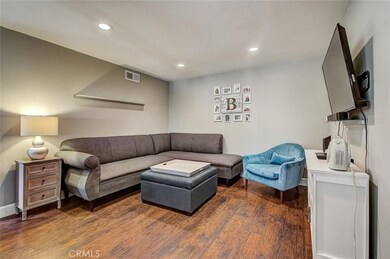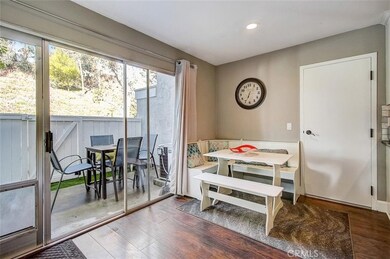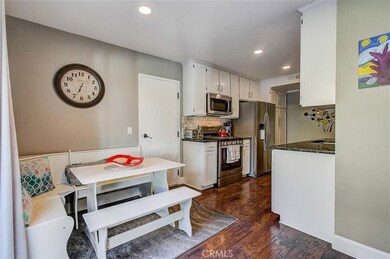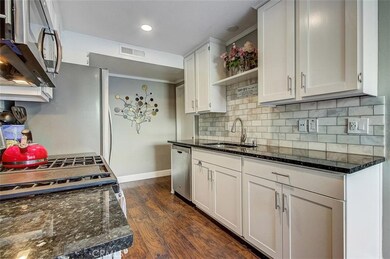
25953 Via Pera Unit C3 Mission Viejo, CA 92691
Estimated Value: $601,000 - $649,000
Highlights
- Spa
- Traditional Architecture
- Walk-In Pantry
- Mission Viejo High School Rated A
- Granite Countertops
- 1 Car Direct Access Garage
About This Home
As of February 2021Welcome to Aliso Villas. This two story townhome has no one above or below you. Your turnkey home with 2 bedrooms and 2 bathrooms has a recently renovated kitchen with granite counters, white marble subway tile backsplash, shaker cabinets and stainless steel appliances. Wood laminate flooring is installed throughout the downstairs, as well as in the upstairs hallway. The stairway has open floating wood treads. Smooth ceilings and recessed lighting complete the modern look. The master bedroom has a large walk-in closet, with 3 full-length, mirrored sliding doors, and a view of the tree tops outside. The second bedroom has a walk-in closet and a greenbelt and hillside view. Both bathrooms are upgraded with modern vanities, lighting, faucets, and mirrors. Both bedrooms have ceiling fans. There is an attached, direct assess garage and one assigned parking space. HOA amenities include a large community pool, spa and playground area. The Aliso Villas have a low tax rate, no Mello Roos, Mission Viejo Lake privileges and is FHA/VA approved.
Property Details
Home Type
- Condominium
Est. Annual Taxes
- $4,908
Year Built
- Built in 1972
Lot Details
- 1 Common Wall
HOA Fees
Parking
- 1 Car Direct Access Garage
- 1 Open Parking Space
- Parking Available
- Assigned Parking
Home Design
- Traditional Architecture
- Turnkey
Interior Spaces
- 1,024 Sq Ft Home
- 2-Story Property
- Living Room
Kitchen
- Eat-In Kitchen
- Walk-In Pantry
- Six Burner Stove
- Built-In Range
- Microwave
- Granite Countertops
Flooring
- Carpet
- Tile
Bedrooms and Bathrooms
- 2 Bedrooms
- All Upper Level Bedrooms
- Walk-In Closet
Laundry
- Laundry Room
- Laundry in Garage
Outdoor Features
- Spa
- Concrete Porch or Patio
- Rain Gutters
Schools
- Glen Yermo Elementary School
- Los Alisos Middle School
- Mission Viejo High School
Utilities
- Forced Air Heating and Cooling System
- Tankless Water Heater
- Sewer Paid
Listing and Financial Details
- Legal Lot and Block 2 / C
- Tax Tract Number 7337
- Assessor Parcel Number 93265127
Community Details
Overview
- 220 Units
- Aliso Villas Association, Phone Number (949) 261-8282
- Mission Viejo Association
- Total Property Mgmt HOA
- Aliso Villas Subdivision
Amenities
- Picnic Area
Recreation
- Community Playground
- Community Pool
- Community Spa
Ownership History
Purchase Details
Home Financials for this Owner
Home Financials are based on the most recent Mortgage that was taken out on this home.Purchase Details
Home Financials for this Owner
Home Financials are based on the most recent Mortgage that was taken out on this home.Purchase Details
Home Financials for this Owner
Home Financials are based on the most recent Mortgage that was taken out on this home.Purchase Details
Home Financials for this Owner
Home Financials are based on the most recent Mortgage that was taken out on this home.Purchase Details
Similar Homes in the area
Home Values in the Area
Average Home Value in this Area
Purchase History
| Date | Buyer | Sale Price | Title Company |
|---|---|---|---|
| Carey Peter | $455,000 | Ticor Ttl Orange Cnty Branch | |
| Valdez Sophia | $39,545 | Ticor Title | |
| Porter Erik Drew | $285,000 | Fidelity National Title | |
| All Alana C | -- | Fidelity National Title | |
| Rivera Alana C | $325,000 | Fidelity National Title Co | |
| Rogers Stewart E | -- | -- |
Mortgage History
| Date | Status | Borrower | Loan Amount |
|---|---|---|---|
| Open | Carey Peter | $471,380 | |
| Previous Owner | Valdez Sophia | $375,250 | |
| Previous Owner | Porter Erik Drew | $291,127 | |
| Previous Owner | All Alana C | $237,100 | |
| Previous Owner | Rivera Alana C | $260,000 | |
| Previous Owner | Rogers Stewart E | $84,400 | |
| Closed | Rivera Alana C | $32,500 |
Property History
| Date | Event | Price | Change | Sq Ft Price |
|---|---|---|---|---|
| 02/11/2021 02/11/21 | Sold | $455,000 | -0.9% | $444 / Sq Ft |
| 01/03/2021 01/03/21 | For Sale | $459,000 | +16.2% | $448 / Sq Ft |
| 03/22/2017 03/22/17 | Sold | $395,000 | 0.0% | $386 / Sq Ft |
| 01/20/2017 01/20/17 | Pending | -- | -- | -- |
| 01/18/2017 01/18/17 | For Sale | $395,000 | +38.6% | $386 / Sq Ft |
| 02/19/2015 02/19/15 | Sold | $285,000 | -1.7% | $279 / Sq Ft |
| 01/17/2015 01/17/15 | Pending | -- | -- | -- |
| 12/13/2014 12/13/14 | For Sale | $290,000 | -- | $284 / Sq Ft |
Tax History Compared to Growth
Tax History
| Year | Tax Paid | Tax Assessment Tax Assessment Total Assessment is a certain percentage of the fair market value that is determined by local assessors to be the total taxable value of land and additions on the property. | Land | Improvement |
|---|---|---|---|---|
| 2024 | $4,908 | $482,849 | $421,568 | $61,281 |
| 2023 | $4,791 | $473,382 | $413,302 | $60,080 |
| 2022 | $4,705 | $464,100 | $405,198 | $58,902 |
| 2021 | $4,287 | $423,519 | $368,145 | $55,374 |
| 2020 | $4,248 | $419,177 | $364,370 | $54,807 |
| 2019 | $4,162 | $410,958 | $357,225 | $53,733 |
| 2018 | $4,083 | $402,900 | $350,220 | $52,680 |
| 2017 | $3,046 | $295,132 | $239,555 | $55,577 |
| 2016 | $2,996 | $289,346 | $234,858 | $54,488 |
| 2015 | $2,566 | $246,886 | $187,985 | $58,901 |
| 2014 | $2,511 | $242,050 | $184,302 | $57,748 |
Agents Affiliated with this Home
-
John Parenti

Seller's Agent in 2021
John Parenti
Nook Real Estate
(714) 322-9400
2 in this area
27 Total Sales
-
Cindy Vandael
C
Seller's Agent in 2017
Cindy Vandael
Vandael
(714) 732-9119
16 Total Sales
-
NoEmail NoEmail
N
Buyer's Agent in 2017
NoEmail NoEmail
Partners Real Estate
(646) 541-2551
13 in this area
5,565 Total Sales
-
Donna Hinshaw
D
Seller's Agent in 2015
Donna Hinshaw
Gallery Real Estate Services
(949) 300-9984
2 in this area
13 Total Sales
-
C
Buyer's Agent in 2015
Claude Bud Dunham
North Hills Realty
Map
Source: California Regional Multiple Listing Service (CRMLS)
MLS Number: NP20262305
APN: 932-651-27
- 26148 Via Pera Unit 4
- 22963 Via Cereza Unit 3A
- 26201 Via Roble Unit 1a
- 26258 Via Roble Unit 36
- 26284 Via Roble Unit 2
- 22792 La Quinta Dr
- 26065 Las Flores Unit C
- 26428 Via Roble
- 26436 Via Roble Unit 35
- 22671 Cheryl Way
- 22682 Revere Rd
- 22612 Rockford Dr
- 26205 La Real Unit C
- 23351 La Crescenta Unit B311
- 25735 Williamsburg Ct
- 23391 La Crescenta Unit 270C
- 25681 Westover Cir
- 22602 Manalastas Dr
- 22492 Eloise Dr
- 26166 Los Viveros Unit 222
- 25953 Via Pera Unit C3
- 25955 Via Pera Unit C2
- 25951 Via Pera Unit C1
- 25951 Via Pera
- 25957 Via Pera
- 25957 Via Pera
- 25963 Via Pera Unit E3
- 25967 Via Pera Unit 4E
- 25947 Via Pera
- 25973 Via Pera Unit D3
- 25971 Via Pera Unit D1
- 25973 Via Pera
- 25975 Via Pera Unit D2
- 25977 Via Pera Unit D4
- 25975 Via Pera
- 25977 Via Pera
- 25981 Via Pera Unit F1
- 25945 Via Pera
- 25987 Via Pera Unit F4
- 25991 Via Pera Unit G
