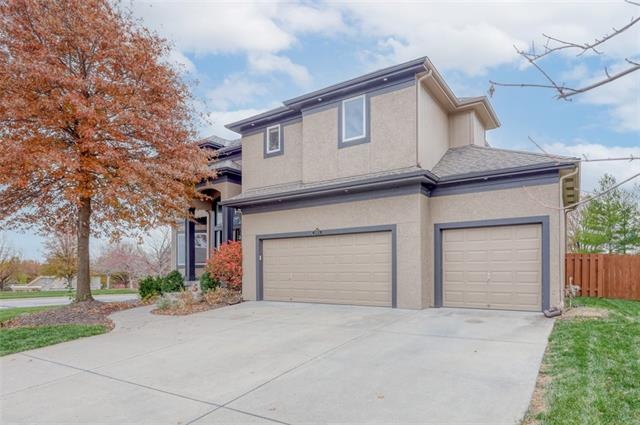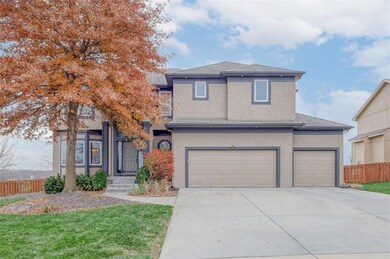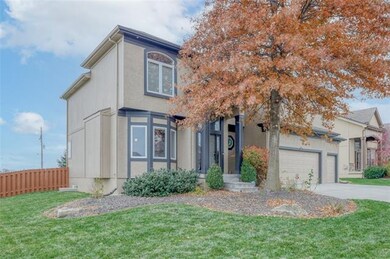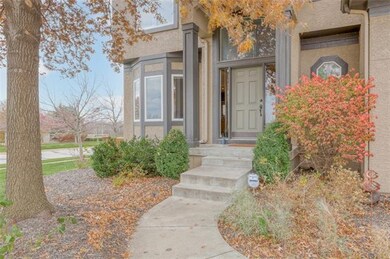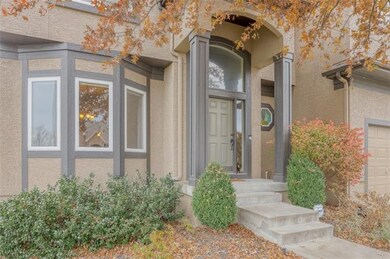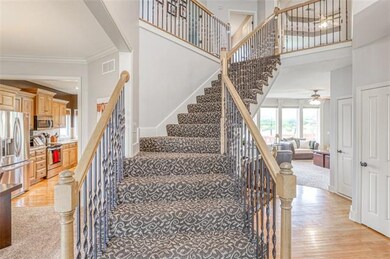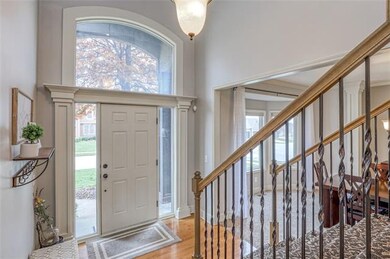
25975 W 150th Terrace Olathe, KS 66061
Estimated Value: $535,860 - $585,000
Highlights
- Golf Course Community
- Clubhouse
- Traditional Architecture
- Clearwater Creek Elementary School Rated A
- Vaulted Ceiling
- Wood Flooring
About This Home
As of January 2022Pride in ownership shines throughout this beautiful 2-story located in the sought after golf community of Prairie Highlands. Main level boasts grand entry, formal dining, and open floor plan kitchen and family room. Kitchen features large island, walk-in pantry, built-ins, granite countertops, tons of natural light, breakfast nook and is open to the spacious family room providing the perfect opportunity to entertain. Enjoy evenings in the back patio overlooking the vast backyard backing to greenspace. The large Master suite provides the perfect retreat with vaulted ceilings, tile shower, whirlpool tub and spacious walk-in closet. Additional Features **En Suite bathroom in bedroom #2**Walk-in Closets in bedrooms**Laundry is located on bedroom level**Walking distance to the pool**Golf Course**Wood fence**Radon installed**Unfinished basement is the perfect opportunity to build your ideal man cave or family theatre room.
Last Buyer's Agent
Ronald Stigger
Dream Team Realty Group LLC License #2013004956
Home Details
Home Type
- Single Family
Est. Annual Taxes
- $5,032
Year Built
- Built in 2004
Lot Details
- 0.43 Acre Lot
- Privacy Fence
- Wood Fence
- Corner Lot
- Level Lot
- Sprinkler System
Parking
- 3 Car Attached Garage
- Inside Entrance
- Front Facing Garage
- Garage Door Opener
Home Design
- Traditional Architecture
- Composition Roof
Interior Spaces
- 2,618 Sq Ft Home
- Wet Bar: Carpet, Double Vanity, Shower Over Tub, Shower Only, Hardwood, Built-in Features, Ceramic Tiles, Granite Counters, Kitchen Island, Pantry, Fireplace, Cathedral/Vaulted Ceiling, Walk-In Closet(s), Ceiling Fan(s)
- Built-In Features: Carpet, Double Vanity, Shower Over Tub, Shower Only, Hardwood, Built-in Features, Ceramic Tiles, Granite Counters, Kitchen Island, Pantry, Fireplace, Cathedral/Vaulted Ceiling, Walk-In Closet(s), Ceiling Fan(s)
- Vaulted Ceiling
- Ceiling Fan: Carpet, Double Vanity, Shower Over Tub, Shower Only, Hardwood, Built-in Features, Ceramic Tiles, Granite Counters, Kitchen Island, Pantry, Fireplace, Cathedral/Vaulted Ceiling, Walk-In Closet(s), Ceiling Fan(s)
- Skylights
- Fireplace With Gas Starter
- Thermal Windows
- Shades
- Plantation Shutters
- Drapes & Rods
- Great Room with Fireplace
- Formal Dining Room
- Basement Fills Entire Space Under The House
- Washer
Kitchen
- Breakfast Area or Nook
- Electric Oven or Range
- Dishwasher
- Kitchen Island
- Granite Countertops
- Laminate Countertops
- Disposal
Flooring
- Wood
- Wall to Wall Carpet
- Linoleum
- Laminate
- Stone
- Ceramic Tile
- Luxury Vinyl Plank Tile
- Luxury Vinyl Tile
Bedrooms and Bathrooms
- 4 Bedrooms
- Cedar Closet: Carpet, Double Vanity, Shower Over Tub, Shower Only, Hardwood, Built-in Features, Ceramic Tiles, Granite Counters, Kitchen Island, Pantry, Fireplace, Cathedral/Vaulted Ceiling, Walk-In Closet(s), Ceiling Fan(s)
- Walk-In Closet: Carpet, Double Vanity, Shower Over Tub, Shower Only, Hardwood, Built-in Features, Ceramic Tiles, Granite Counters, Kitchen Island, Pantry, Fireplace, Cathedral/Vaulted Ceiling, Walk-In Closet(s), Ceiling Fan(s)
- Double Vanity
- Whirlpool Bathtub
- Bathtub with Shower
Home Security
- Home Security System
- Fire and Smoke Detector
Schools
- Clearwater Creek Elementary School
- Olathe North High School
Additional Features
- Enclosed patio or porch
- Forced Air Heating and Cooling System
Listing and Financial Details
- Assessor Parcel Number DP59190000 0054
Community Details
Overview
- Property has a Home Owners Association
- Prairie Highlands Association
- Prairie Highlands Subdivision
Amenities
- Clubhouse
Recreation
- Golf Course Community
- Community Pool
Ownership History
Purchase Details
Home Financials for this Owner
Home Financials are based on the most recent Mortgage that was taken out on this home.Purchase Details
Home Financials for this Owner
Home Financials are based on the most recent Mortgage that was taken out on this home.Purchase Details
Purchase Details
Home Financials for this Owner
Home Financials are based on the most recent Mortgage that was taken out on this home.Purchase Details
Home Financials for this Owner
Home Financials are based on the most recent Mortgage that was taken out on this home.Purchase Details
Home Financials for this Owner
Home Financials are based on the most recent Mortgage that was taken out on this home.Purchase Details
Home Financials for this Owner
Home Financials are based on the most recent Mortgage that was taken out on this home.Similar Homes in Olathe, KS
Home Values in the Area
Average Home Value in this Area
Purchase History
| Date | Buyer | Sale Price | Title Company |
|---|---|---|---|
| Amare | -- | Chicago Title Company Llc | |
| Goeglein David W | -- | Continental Title | |
| Star Properties Llc | $256,490 | Continental Title Company | |
| Hawxhurst Jared | -- | Continental Title Company | |
| Star Properties Llc | -- | None Available | |
| Bradshaw Robert A | -- | First American Title Insuran | |
| Glen A Mock Construction & Design Inc | -- | Columbian Title Of Johnson C |
Mortgage History
| Date | Status | Borrower | Loan Amount |
|---|---|---|---|
| Open | Yigezu Amare | $349,600 | |
| Previous Owner | Goeglein David W | $263,000 | |
| Previous Owner | Goegein David W | $37,000 | |
| Previous Owner | Hawxhurst Jared | $247,660 | |
| Previous Owner | Bradshaw Robert A | $64,600 | |
| Previous Owner | Glen A Mock Construction & Design Inc | $251,400 |
Property History
| Date | Event | Price | Change | Sq Ft Price |
|---|---|---|---|---|
| 01/18/2022 01/18/22 | Sold | -- | -- | -- |
| 12/06/2021 12/06/21 | Pending | -- | -- | -- |
| 11/01/2021 11/01/21 | For Sale | $425,000 | +63.5% | $162 / Sq Ft |
| 10/30/2012 10/30/12 | Sold | -- | -- | -- |
| 09/17/2012 09/17/12 | Pending | -- | -- | -- |
| 08/01/2012 08/01/12 | For Sale | $259,900 | -- | $104 / Sq Ft |
Tax History Compared to Growth
Tax History
| Year | Tax Paid | Tax Assessment Tax Assessment Total Assessment is a certain percentage of the fair market value that is determined by local assessors to be the total taxable value of land and additions on the property. | Land | Improvement |
|---|---|---|---|---|
| 2024 | $6,218 | $54,878 | $10,502 | $44,376 |
| 2023 | $6,024 | $52,302 | $10,502 | $41,800 |
| 2022 | $5,950 | $50,220 | $8,756 | $41,464 |
| 2021 | $5,369 | $43,320 | $8,756 | $34,564 |
| 2020 | $5,032 | $40,250 | $7,957 | $32,293 |
| 2019 | $4,646 | $36,938 | $7,957 | $28,981 |
| 2018 | $4,791 | $37,801 | $7,957 | $29,844 |
| 2017 | $4,378 | $34,213 | $7,234 | $26,979 |
| 2016 | $4,087 | $32,764 | $7,234 | $25,530 |
| 2015 | $3,794 | $30,453 | $7,234 | $23,219 |
| 2013 | -- | $28,750 | $7,758 | $20,992 |
Agents Affiliated with this Home
-
Stephanie Finn

Seller's Agent in 2022
Stephanie Finn
Keller Williams Southland
(816) 331-2323
1 in this area
147 Total Sales
-
Ryan Finn

Seller Co-Listing Agent in 2022
Ryan Finn
Keller Williams Southland
(816) 810-4109
1 in this area
215 Total Sales
-
R
Buyer's Agent in 2022
Ronald Stigger
Dream Team Realty Group LLC
(816) 868-5593
-
Stormy Meyer

Seller's Agent in 2012
Stormy Meyer
Keller Williams Realty Partner
(913) 238-9909
22 in this area
116 Total Sales
-
Damon Nichols
D
Buyer's Agent in 2012
Damon Nichols
KW KANSAS CITY METRO
(913) 461-6717
13 in this area
67 Total Sales
Map
Source: Heartland MLS
MLS Number: 2353243
APN: DP59190000-0054
- 14951 S St Andrews Ave
- 25437 W 149th Terrace
- 25297 W 149th Terrace
- 25271 W 149th Terrace
- 25300 W 149th Terrace
- 14877 S Zarda Dr
- 25316 W 148th St
- 25352 W 148th St
- 25345 W 148th St
- 25287 W 148th Place
- 25381 W 148th St
- 25275 W 148th Place
- 25388 W 148th St
- 25239 W 149th Terrace
- 25278 W 149th Terrace
- 25334 W 148th St
- 25256 W 149th Terrace
- 25244 W 149th Terrace
- 14960 S Red Bird St
- 24987 W 150th Ct
- 25975 W 150th Terrace
- 26005 W 150th Terrace
- 26035 W 150th Terrace
- 25976 W 150th Terrace
- 26006 W 150th Terrace
- 26065 W 150th Terrace
- 26036 W 150th Terrace
- 25930 W 150th Terrace
- 26066 W 150th Terrace
- 25925 W 150th Terrace
- 26001 W 150th St
- 26095 W 150th Terrace
- 26031 W 150th St
- 25920 W 150th Terrace
- 15033 S Saint Andrews Ave
- 25915 W 150th Terrace
- 15033 S St Andrews Ave
- 26096 W 150th Terrace
- 26061 W 150th St
- 26125 W 150th Terrace
