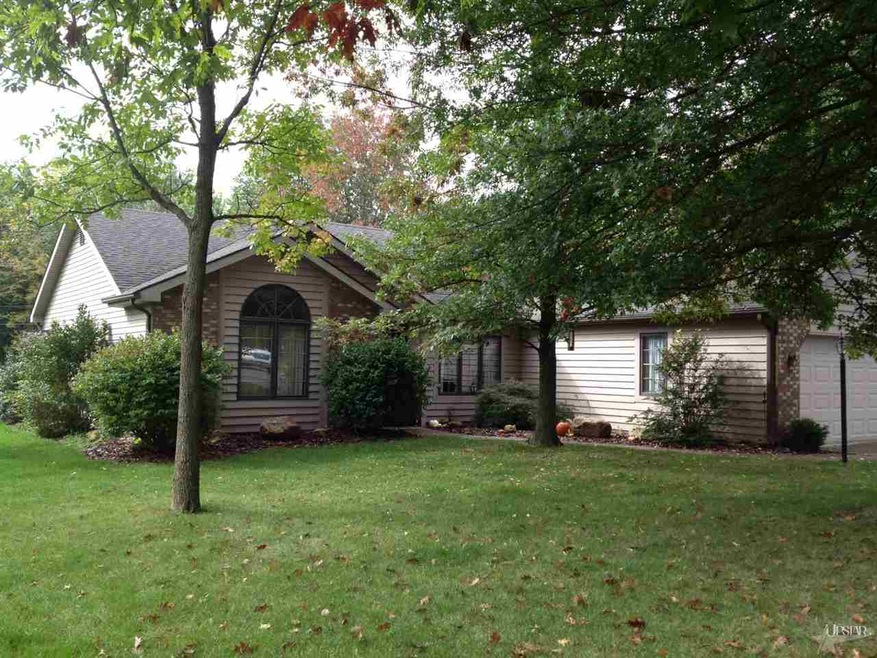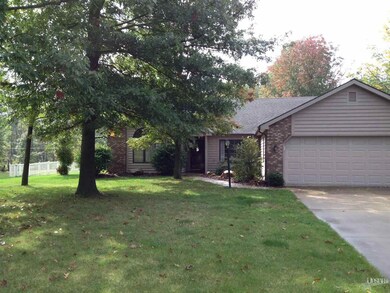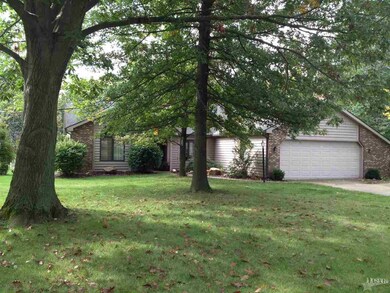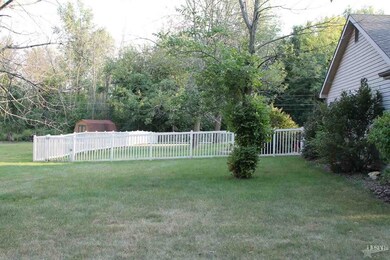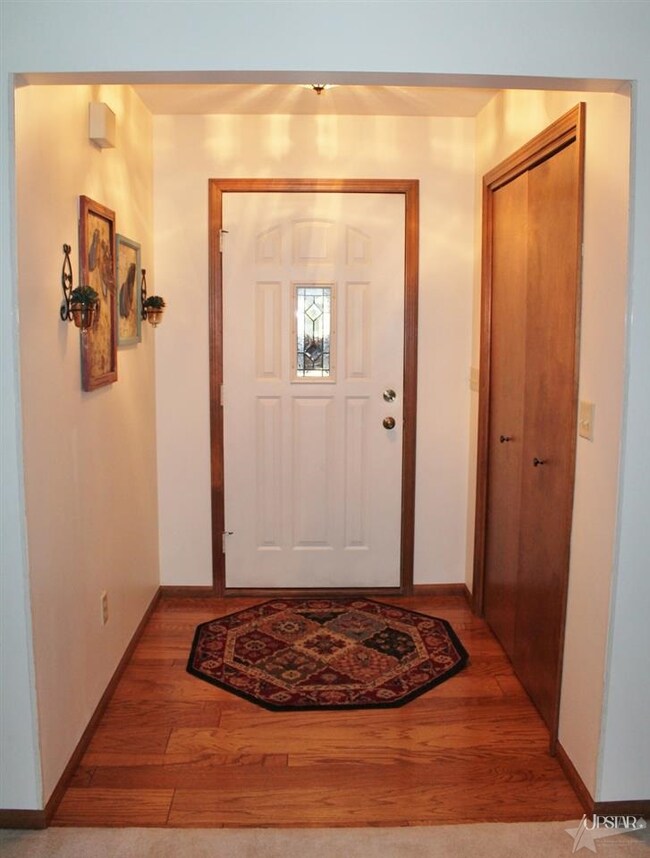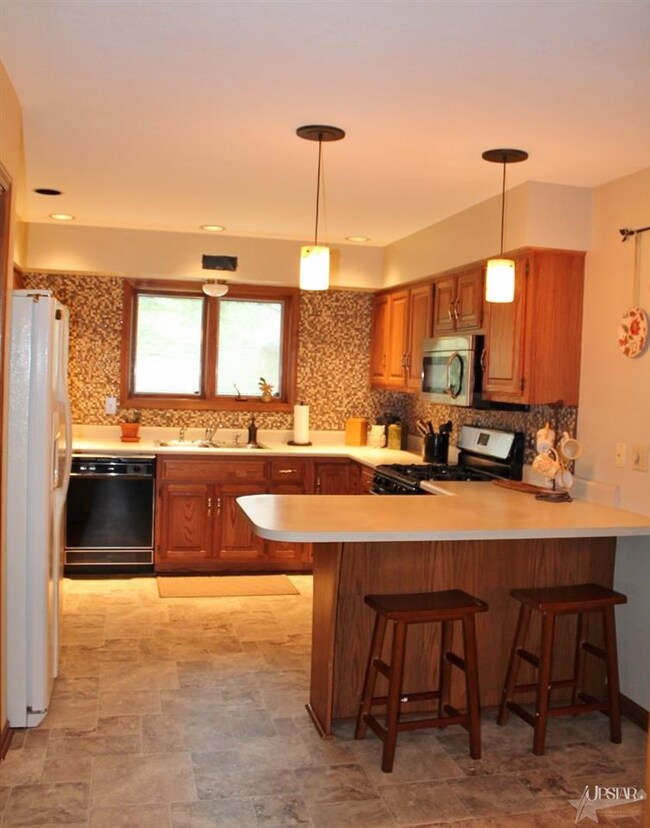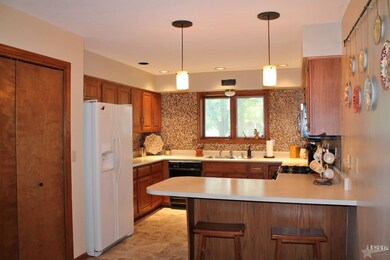
2598 E Maple Dr Bluffton, IN 46714
Highlights
- In Ground Pool
- Ranch Style House
- 2 Car Attached Garage
- 0.57 Acre Lot
- Partially Wooded Lot
- Forced Air Heating and Cooling System
About This Home
As of September 2014Take A Step Into Paradise *You Will Not Want To Miss Out On This Home *3 Bedrooms, 2.5 Bathrooms *Open concept With Vaulted Ceilings *Updated Flooring and Back Splash In The Kitchen *ALL Kitchen Appliances Included Even The Washer Dryer *Spacious Master with Walk In Closet And Private Bath *Split Bedroom Floor Plan *Bedrooms 2 And 3 are Roomy With Large Closets *Relax Out In Your 3 Seasons Room Or Head Out To Your Large Patio Overlooking The Pool *Mature Trees Provide Shade to Make your Backyard The Perfect Place For Entertaining *And Why Not Entertain With Your 20 x 40 In Ground Pool *Pool is Heated With An Automatic Cover *3ft Deep Shallow End With A 8ft Deep End Complete With Diving Board *Backyard Is Fully Fenced With White Vinyl Fencing *This Home Is Wonderfully Maintained *Don't Wait *Schedule a Showing Today Before Its SOLD* Sale of Home is Contingent Upon Seller Finding Suitable Housing
Last Buyer's Agent
Daphne Dahl
BKM Real Estate
Home Details
Home Type
- Single Family
Est. Annual Taxes
- $758
Year Built
- Built in 1991
Lot Details
- 0.57 Acre Lot
- Lot Dimensions are 125x200
- Rural Setting
- Vinyl Fence
- Sloped Lot
- Partially Wooded Lot
Parking
- 2 Car Attached Garage
Home Design
- Ranch Style House
- Brick Exterior Construction
- Slab Foundation
- Asphalt Roof
- Vinyl Construction Material
Interior Spaces
- 1,643 Sq Ft Home
- Gas Log Fireplace
- Living Room with Fireplace
Bedrooms and Bathrooms
- 3 Bedrooms
Pool
- In Ground Pool
Utilities
- Forced Air Heating and Cooling System
- Well
Community Details
- Community Pool
Listing and Financial Details
- Assessor Parcel Number 90-05-21-501-005.000-010
Ownership History
Purchase Details
Similar Homes in Bluffton, IN
Home Values in the Area
Average Home Value in this Area
Purchase History
| Date | Type | Sale Price | Title Company |
|---|---|---|---|
| Deed | $102,000 | -- |
Mortgage History
| Date | Status | Loan Amount | Loan Type |
|---|---|---|---|
| Open | $40,000 | Credit Line Revolving | |
| Open | $168,000 | New Conventional | |
| Closed | $144,000 | New Conventional | |
| Closed | $155,677 | FHA | |
| Closed | $81,500 | Credit Line Revolving | |
| Closed | $50,000 | New Conventional | |
| Closed | $101,520 | New Conventional | |
| Closed | $128,800 | New Conventional |
Property History
| Date | Event | Price | Change | Sq Ft Price |
|---|---|---|---|---|
| 09/04/2014 09/04/14 | Sold | $170,000 | -5.5% | $103 / Sq Ft |
| 07/15/2014 07/15/14 | Pending | -- | -- | -- |
| 09/10/2013 09/10/13 | For Sale | $179,900 | +7.1% | $109 / Sq Ft |
| 05/25/2012 05/25/12 | Sold | $168,000 | -3.9% | $102 / Sq Ft |
| 04/26/2012 04/26/12 | Pending | -- | -- | -- |
| 02/10/2012 02/10/12 | For Sale | $174,900 | -- | $106 / Sq Ft |
Tax History Compared to Growth
Tax History
| Year | Tax Paid | Tax Assessment Tax Assessment Total Assessment is a certain percentage of the fair market value that is determined by local assessors to be the total taxable value of land and additions on the property. | Land | Improvement |
|---|---|---|---|---|
| 2024 | $1,662 | $257,600 | $49,400 | $208,200 |
| 2023 | $1,468 | $236,300 | $36,900 | $199,400 |
| 2022 | $1,409 | $229,400 | $36,900 | $192,500 |
| 2021 | $1,091 | $186,600 | $36,900 | $149,700 |
| 2020 | $854 | $178,100 | $36,900 | $141,200 |
| 2019 | $884 | $178,400 | $21,300 | $157,100 |
| 2018 | $806 | $165,800 | $19,400 | $146,400 |
| 2017 | $624 | $163,000 | $19,400 | $143,600 |
| 2016 | $642 | $165,700 | $19,400 | $146,300 |
| 2014 | $772 | $159,400 | $19,400 | $140,000 |
| 2013 | $747 | $160,900 | $19,400 | $141,500 |
Agents Affiliated with this Home
-
Leslie Robbins
L
Seller's Agent in 2014
Leslie Robbins
1st Choice Realty Group, LLC.
(260) 824-4488
28 in this area
64 Total Sales
-
D
Buyer's Agent in 2014
Daphne Dahl
BKM Real Estate
-
Mick Cupp
M
Seller's Agent in 2012
Mick Cupp
CUPP REAL ESTATE
(260) 824-1588
9 in this area
22 Total Sales
-
J
Buyer's Agent in 2012
Joyce Burke
McBride & Associates Real Esta
Map
Source: Indiana Regional MLS
MLS Number: 201313071
APN: 90-05-21-501-005.000-010
- 2560 E Maple Dr
- 2363 N Oak Dr
- 2230 E 250 N
- TBD N Fairway Ln
- 518 Willowbrook Trail
- 1704 Sutton Circle Dr S
- 610 Malfoy Ct
- 635 Dobby Ct
- 630 Dobby Ct
- 655 Dobby Ct
- 650 Dobby Ct
- 665 Dobby Ct
- 320 Northwood Dr
- 609 W Dustman Rd
- 1779 Granger Ln
- 1765 Granger Ln
- 1759 Granger Ln
- 1787 Granger Ln
- 1745 Granger Ln
- 1526 Treyburn Ct
