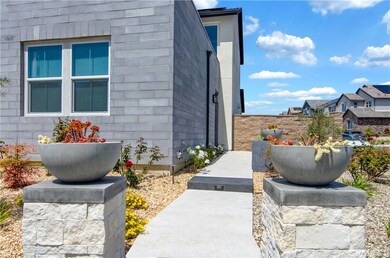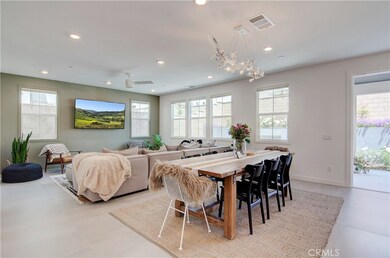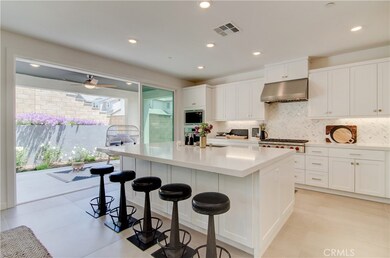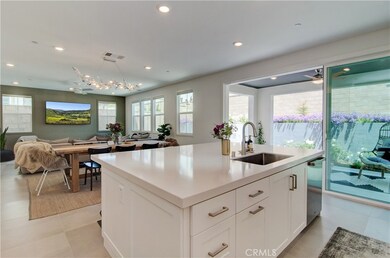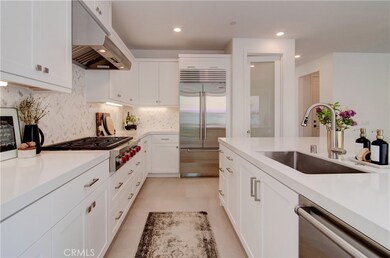
25987 Meadow Dr San Juan Capistrano, CA 92675
Highlights
- Spa
- Primary Bedroom Suite
- Wood Flooring
- Marco Forster Middle School Rated A-
- Open Floorplan
- Main Floor Bedroom
About This Home
As of June 2024Fall in love with this newly-built, corner lot home in The Farm by Lennar. Built in 2022, this stunning, modern farm-style home boasts owned solar with Tesla power wall, ground-level bedroom and full bath, and builder upgrades including engineered hardwood floors, tile, and kitchen backsplash, plus custom light fixtures, designer paint, and custom shades throughout. The open floor plan, high ceilings, spacious room sizes, and recessed lighting make this home the definition of spacious and airy. No expense was spared in the completion of the landscape/hardscape with drought-tolerant landscaping, artificial turf, stone pavers, and a built-in exterior fireplace like the model! Situated on a premium corner lot, this property has a wrap-around yard with a turf lawn. The kitchen features a grand island open to the living room with top-of-the-line appliances including 6-burner Wolf stove, walk-in pantry, and a bifold sliding door opening the width of the kitchen to the backyard, ideal for entertaining. Enjoy outdoor living with the covered patio and custom-built outdoor fireplace - this set up is an entertainer's dream! The ground level bedroom and full bath are perfect for guests or a home office, and the remaining 3 bedrooms, including the primary, are all ensuites. A spacious laundry room located upstairs is an added convenience with an abundance of cabinetry for linens/storage. The primary ensuite features a luxurious soaking tub, dual sinks, a grand walk-in shower, walk-in closet, and private toilet room. An attached 2-car garage with 220V for electric vehicle charging, epoxied floors, and direct access leads to a convenient mudroom. The Farm offers the best of suburban living with amenities including: pool/spa, BBQ areas, tot lot, a half-acre park, close proximity to the many attractions of Downtown San Juan, Dana Point/Doheney State Beach, steps from Trader Joe's and, a short drive from the 5 FWY.
Last Agent to Sell the Property
Coldwell Banker Realty Brokerage Phone: 949-683-5374 License #02035164 Listed on: 05/01/2024

Home Details
Home Type
- Single Family
Est. Annual Taxes
- $17,737
Year Built
- Built in 2022
Lot Details
- 6,087 Sq Ft Lot
- Landscaped
- Back and Front Yard
HOA Fees
- $200 Monthly HOA Fees
Parking
- 2 Car Direct Access Garage
- Parking Available
- Front Facing Garage
- Driveway
Home Design
- Turnkey
- Planned Development
Interior Spaces
- 2,550 Sq Ft Home
- 2-Story Property
- Open Floorplan
- High Ceiling
- Recessed Lighting
- Double Pane Windows
- Custom Window Coverings
- Sliding Doors
- Family Room Off Kitchen
- Living Room
Kitchen
- Open to Family Room
- Eat-In Kitchen
- Walk-In Pantry
- Six Burner Stove
- Gas Cooktop
- Microwave
- Dishwasher
- Kitchen Island
- Quartz Countertops
Flooring
- Wood
- Tile
Bedrooms and Bathrooms
- 4 Bedrooms | 1 Main Level Bedroom
- Primary Bedroom Suite
- Walk-In Closet
- Bathroom on Main Level
- 4 Full Bathrooms
- Quartz Bathroom Countertops
- Dual Vanity Sinks in Primary Bathroom
- Private Water Closet
- Soaking Tub
- Bathtub with Shower
- Separate Shower
- Closet In Bathroom
Laundry
- Laundry Room
- Laundry on upper level
- Washer and Gas Dryer Hookup
Outdoor Features
- Spa
- Covered patio or porch
Location
- Suburban Location
Schools
- Del Obispo Elementary School
- Marco Forester Middle School
- San Juan Hills High School
Utilities
- Central Heating and Cooling System
- 220 Volts in Garage
Listing and Financial Details
- Tax Lot 81
- Tax Tract Number 19063
- Assessor Parcel Number 12153132
Community Details
Overview
- The Farm Association, Phone Number (800) 232-7517
- Seabreeze Management HOA
- Built by Lennar
- Maintained Community
Amenities
- Community Barbecue Grill
- Picnic Area
Recreation
- Community Playground
- Community Pool
- Community Spa
- Park
Ownership History
Purchase Details
Home Financials for this Owner
Home Financials are based on the most recent Mortgage that was taken out on this home.Purchase Details
Purchase Details
Home Financials for this Owner
Home Financials are based on the most recent Mortgage that was taken out on this home.Purchase Details
Home Financials for this Owner
Home Financials are based on the most recent Mortgage that was taken out on this home.Similar Homes in the area
Home Values in the Area
Average Home Value in this Area
Purchase History
| Date | Type | Sale Price | Title Company |
|---|---|---|---|
| Grant Deed | $2,080,000 | Ticor Title | |
| Deed | -- | None Listed On Document | |
| Deed | -- | Lennar Title | |
| Grant Deed | $1,650,000 | Lennar Title |
Mortgage History
| Date | Status | Loan Amount | Loan Type |
|---|---|---|---|
| Open | $1,248,000 | New Conventional | |
| Previous Owner | $720,000 | New Conventional |
Property History
| Date | Event | Price | Change | Sq Ft Price |
|---|---|---|---|---|
| 06/27/2024 06/27/24 | Sold | $2,080,000 | -1.0% | $816 / Sq Ft |
| 05/24/2024 05/24/24 | Pending | -- | -- | -- |
| 05/01/2024 05/01/24 | For Sale | $2,100,000 | 0.0% | $824 / Sq Ft |
| 02/24/2023 02/24/23 | Rented | $7,500 | +15.4% | -- |
| 01/25/2023 01/25/23 | Price Changed | $6,500 | -7.1% | $3 / Sq Ft |
| 01/12/2023 01/12/23 | For Rent | $7,000 | -- | -- |
Tax History Compared to Growth
Tax History
| Year | Tax Paid | Tax Assessment Tax Assessment Total Assessment is a certain percentage of the fair market value that is determined by local assessors to be the total taxable value of land and additions on the property. | Land | Improvement |
|---|---|---|---|---|
| 2024 | $17,737 | $1,688,989 | $1,682,989 | $6,000 |
| 2023 | $16,973 | $1,649,990 | $1,649,990 | $0 |
| 2022 | $2,868 | $277,198 | $277,198 | $0 |
Agents Affiliated with this Home
-
Liz Carlson

Seller's Agent in 2024
Liz Carlson
Coldwell Banker Realty
(949) 683-5374
1 in this area
36 Total Sales
-
Kurt Galitski

Seller Co-Listing Agent in 2024
Kurt Galitski
Coldwell Banker Realty
(714) 957-6677
3 in this area
76 Total Sales
-
John Schantz

Buyer's Agent in 2024
John Schantz
Harcourts Prime Properties
(949) 338-4155
2 in this area
23 Total Sales
Map
Source: California Regional Multiple Listing Service (CRMLS)
MLS Number: PW24080184
APN: 121-531-32
- 32404 Old Sage Dr
- 25928 Meadow Dr
- 26242 Via Corrizo
- 26288 Meadow Dr
- 32742 Alipaz St
- 32302 Alipaz St Unit 93
- 32302 Alipaz St Unit 275
- 32302 Alipaz St Unit 312
- 32396 Orchard Dr
- 32371 Alipaz St Unit 67
- 32371 Alipaz St Unit 20
- 32371 Alipaz St Unit 111
- 32221 Alipaz St Unit 268
- 32221 Alipaz St Unit 266
- 26406 Paseo Pamela
- 32113 Via Viente Unit 52
- 32165 Paseo Carolina Unit 207
- 32391 Harvest Dr
- 32802 Valle Rd
- 32152 Via Carlos

