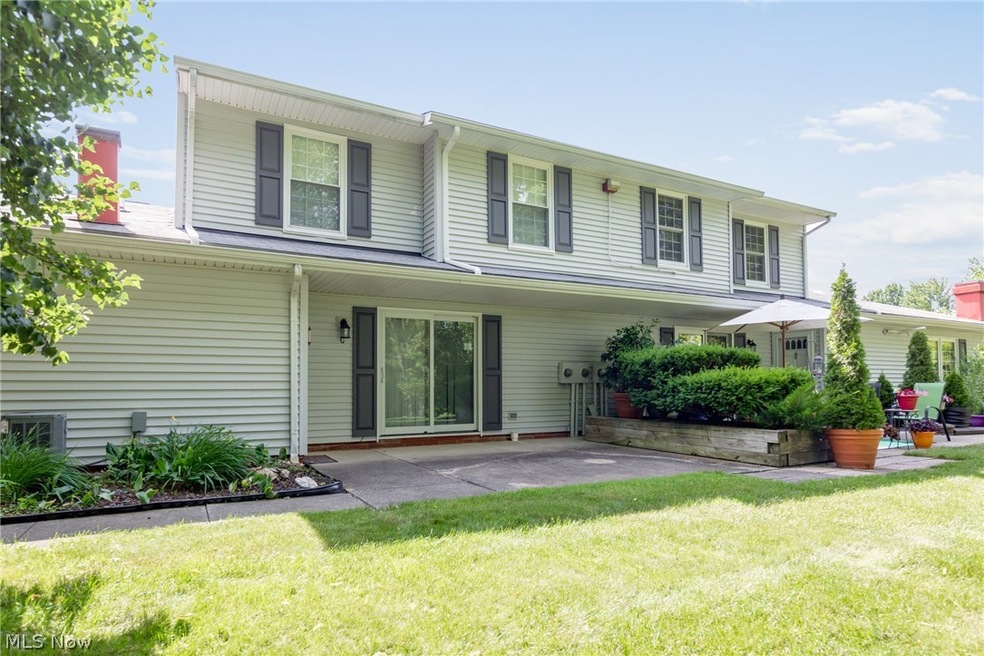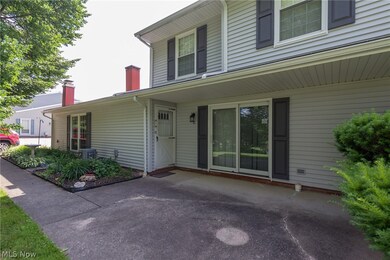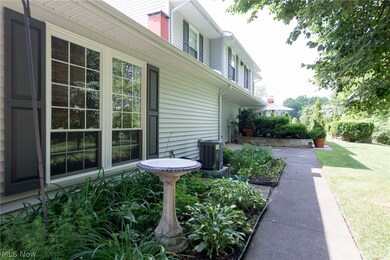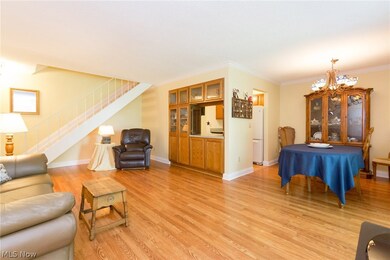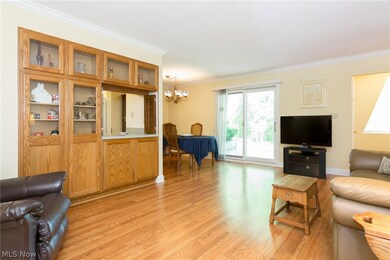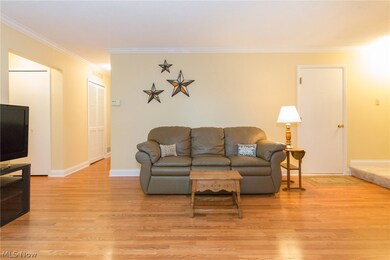
Estimated Value: $157,000 - $182,000
Highlights
- Golf Course View
- 1 Fireplace
- Tennis Courts
- Colonial Architecture
- Community Pool
- 1 Car Attached Garage
About This Home
As of July 2018Welcome Home! Turn the Key and Move Right In! This Well Maintained 2 Bedroom 2 Full Bathroom End Unit Condo is Waiting for You to Call Home! Located In Desirable Independence Place w/ Fox Den Golf Course View in Great Area of Stow! Large Living Room Bathed in Natural Light Seamlessly Flows into Formal Dining Room w/ Sliding Doors Leading to Private Patio! Kitchen w/ Ample Counter Space Offers Plenty of Storage, Perfect for Entertaining w/ Window Overlooking Living Room! All appliances Can Stay! First Floor Laundry Room and Pantry Located Off of Kitchen. First Floor Family Room w/ Fireplace Could Be First Level Master Bedroom or Office! Spacious Bedrooms on 2nd Floor w/ 2nd Floor Master Offering Walk-In Closet! Central Air! Attached Garage & Designated Parking Outside! Amenities Include: Large Inground Pool, Tennis Courts, Playground, Grounds Maintenance, & Clubhouse! Close Proximity to Shopping and Restaurants. Call to Schedule Your Showing Today!
Last Agent to Sell the Property
RE/MAX Traditions License #2012002475 Listed on: 06/27/2018

Property Details
Home Type
- Condominium
Est. Annual Taxes
- $1,130
Year Built
- Built in 1973
Lot Details
- 1,350
HOA Fees
- $250 Monthly HOA Fees
Parking
- 1 Car Attached Garage
- Garage Door Opener
Home Design
- Colonial Architecture
- Slab Foundation
- Fiberglass Roof
- Asphalt Roof
- Vinyl Siding
Interior Spaces
- 1,344 Sq Ft Home
- 2-Story Property
- 1 Fireplace
- Golf Course Views
Kitchen
- Built-In Oven
- Range
- Microwave
- Dishwasher
- Disposal
Bedrooms and Bathrooms
- 2 Bedrooms
- 2 Full Bathrooms
Laundry
- Dryer
- Washer
Utilities
- Forced Air Heating and Cooling System
- Heating System Uses Gas
Additional Features
- Patio
- East Facing Home
Listing and Financial Details
- Assessor Parcel Number 5600657
Community Details
Overview
- Independence Place Association
- Independence Subdivision
Amenities
- Common Area
Recreation
- Tennis Courts
- Community Playground
- Community Pool
Pet Policy
- Pets Allowed
Ownership History
Purchase Details
Home Financials for this Owner
Home Financials are based on the most recent Mortgage that was taken out on this home.Similar Homes in Stow, OH
Home Values in the Area
Average Home Value in this Area
Purchase History
| Date | Buyer | Sale Price | Title Company |
|---|---|---|---|
| Winiecki Nicole | $110,000 | Revere Title Agency |
Mortgage History
| Date | Status | Borrower | Loan Amount |
|---|---|---|---|
| Open | Winiecki Nicole | $88,000 | |
| Previous Owner | Morningstar Yvonne C | $80,000 | |
| Previous Owner | Morningstar Yvonne C | $18,000 |
Property History
| Date | Event | Price | Change | Sq Ft Price |
|---|---|---|---|---|
| 07/31/2018 07/31/18 | Sold | $110,000 | +10.0% | $82 / Sq Ft |
| 06/29/2018 06/29/18 | Pending | -- | -- | -- |
| 06/27/2018 06/27/18 | For Sale | $100,000 | -- | $74 / Sq Ft |
Tax History Compared to Growth
Tax History
| Year | Tax Paid | Tax Assessment Tax Assessment Total Assessment is a certain percentage of the fair market value that is determined by local assessors to be the total taxable value of land and additions on the property. | Land | Improvement |
|---|---|---|---|---|
| 2025 | $2,754 | $48,363 | $5,075 | $43,288 |
| 2024 | $2,754 | $48,363 | $5,075 | $43,288 |
| 2023 | $2,754 | $48,363 | $5,075 | $43,288 |
| 2022 | $2,368 | $36,621 | $3,707 | $32,914 |
| 2021 | $2,124 | $36,621 | $3,707 | $32,914 |
| 2020 | $2,088 | $36,620 | $3,710 | $32,910 |
| 2019 | $1,663 | $27,060 | $3,670 | $23,390 |
| 2018 | $1,127 | $27,060 | $3,610 | $23,450 |
| 2017 | $971 | $27,060 | $3,610 | $23,450 |
| 2016 | $998 | $23,950 | $3,610 | $20,340 |
| 2015 | $971 | $23,950 | $3,610 | $20,340 |
| 2014 | $972 | $23,950 | $3,610 | $20,340 |
| 2013 | $1,300 | $29,560 | $3,610 | $25,950 |
Agents Affiliated with this Home
-
Luke Short

Seller's Agent in 2018
Luke Short
RE/MAX
(216) 513-6502
64 Total Sales
-
Nick Salvatore
N
Buyer's Agent in 2018
Nick Salvatore
Century 21 Homestar
(216) 570-3668
41 Total Sales
Map
Source: MLS Now
MLS Number: 4012588
APN: 56-00657
- 2568 Celia Dr
- 4803 Heights Dr
- 2523 Sherwood Dr
- 2426 Wrens Dr S Unit 2C
- 0 Stow Rd Unit 5102979
- 4697 Maple Spur Dr Unit 4701
- 4591 Fishcreek Rd
- 5362 Park Vista Ct
- 5097 Heather Ann Cir
- 2798 E Celeste View Dr
- 4794 Somerset Dr
- 4285 Baird Rd
- 2932 Duquesne Dr
- 4233 N Gilwood Dr
- 4469 Kenneth Trail
- 2280 Becket Cir
- 5434 Celeste View Dr
- 4375 Eastwicke Blvd
- 5027 Lake Breeze Landing
- 4689 Louis Ln
- 2599 Jefferson Place Unit C
- 2599 Jefferson Place Unit 13D
- 2599 Jefferson Place Unit 13B
- 2599 Jefferson Place
- 2599 Jefferson Place Unit A13
- 2599 Jefferson Place Unit D
- 2599 Jefferson Place Unit B
- 2599 Jefferson Place Unit A
- 2598 Jefferson Place Unit D
- 2598 Jefferson Place Unit 12A
- 2598 Jefferson Place
- 2598 Jefferson Place
- 2598 Jefferson Place Unit 12C
- 2598 Jefferson Place Unit A
- 2595 Jefferson Place Unit 14C
- 2595 Jefferson Place
- 2595 Jefferson Place
- 2595 Jefferson Place Unit 14A
- 2595 Jefferson Place Unit D
- 2595 Jefferson Place Unit B
