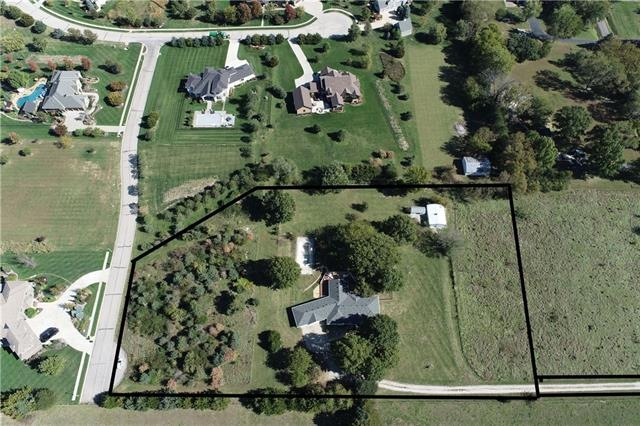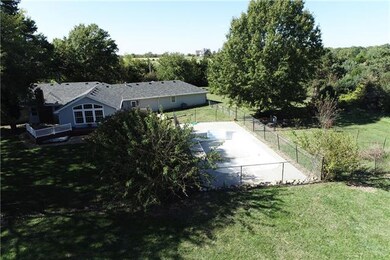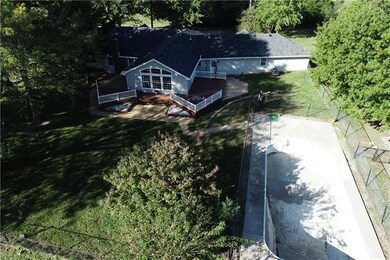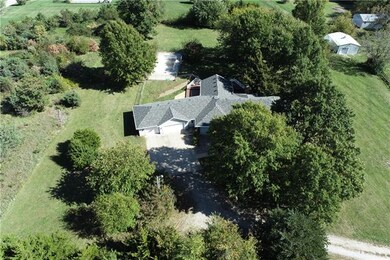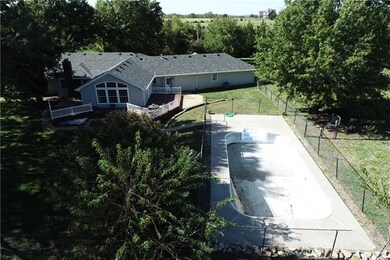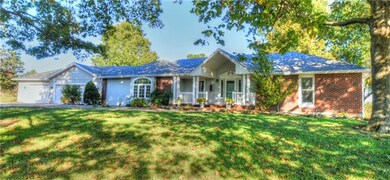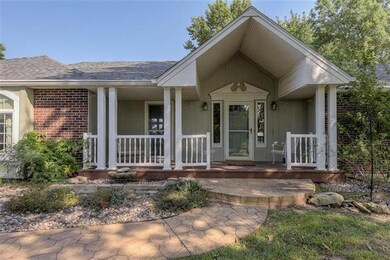
25990 W 77th St Shawnee, KS 66227
Highlights
- In Ground Pool
- 173,369 Sq Ft lot
- Living Room with Fireplace
- Mize Elementary School Rated A
- Deck
- Vaulted Ceiling
About This Home
As of December 2021Opportunity abounds in this tranquil refuge from city life. Finding a 3200' ranch home with a 3 car garage is hard enough but on nearly 4 acres with a pool and out building with room for a few more cars? Seller bought with the intention of being their forever home and have made many improvements. Due to unforeseen circumstances, the property is now available for you to enjoy. Huge master suite with brand new master bath remodel. Zoned heat and air with two brand new furnaces and AC units. Large swimming pool has been totally redone with new pump and filter and new liner being installed. Fresh paint and flooring. New septic system and nearly new 50 yr roof. Call to discuss interesting possibilities to rearrange entrance to the property.
Last Buyer's Agent
Connie Gramke
Real Broker, LLC License #SP00233300

Home Details
Home Type
- Single Family
Est. Annual Taxes
- $5,911
Year Built
- Built in 1976
Lot Details
- 3.98 Acre Lot
- Aluminum or Metal Fence
- Paved or Partially Paved Lot
- Many Trees
Parking
- 3 Car Attached Garage
- Inside Entrance
- Front Facing Garage
- Garage Door Opener
Home Design
- Ranch Style House
- Traditional Architecture
- Brick Frame
- Composition Roof
Interior Spaces
- Wet Bar: Fireplace, Hardwood, Built-in Features, Wood Floor, Ceramic Tiles, Kitchen Island, Pantry, Carpet, Ceiling Fan(s), Walk-In Closet(s), Double Vanity, Shower Over Tub, Separate Shower And Tub, Whirlpool Tub
- Built-In Features: Fireplace, Hardwood, Built-in Features, Wood Floor, Ceramic Tiles, Kitchen Island, Pantry, Carpet, Ceiling Fan(s), Walk-In Closet(s), Double Vanity, Shower Over Tub, Separate Shower And Tub, Whirlpool Tub
- Vaulted Ceiling
- Ceiling Fan: Fireplace, Hardwood, Built-in Features, Wood Floor, Ceramic Tiles, Kitchen Island, Pantry, Carpet, Ceiling Fan(s), Walk-In Closet(s), Double Vanity, Shower Over Tub, Separate Shower And Tub, Whirlpool Tub
- Skylights
- Thermal Windows
- Shades
- Plantation Shutters
- Drapes & Rods
- Mud Room
- Entryway
- Great Room
- Living Room with Fireplace
- 2 Fireplaces
- Formal Dining Room
- Workshop
- Fire and Smoke Detector
Kitchen
- Eat-In Kitchen
- Electric Oven or Range
- Built-In Range
- Dishwasher
- Kitchen Island
- Granite Countertops
- Laminate Countertops
- Disposal
Flooring
- Wood
- Wall to Wall Carpet
- Linoleum
- Laminate
- Stone
- Ceramic Tile
- Luxury Vinyl Plank Tile
- Luxury Vinyl Tile
Bedrooms and Bathrooms
- 4 Bedrooms
- Cedar Closet: Fireplace, Hardwood, Built-in Features, Wood Floor, Ceramic Tiles, Kitchen Island, Pantry, Carpet, Ceiling Fan(s), Walk-In Closet(s), Double Vanity, Shower Over Tub, Separate Shower And Tub, Whirlpool Tub
- Walk-In Closet: Fireplace, Hardwood, Built-in Features, Wood Floor, Ceramic Tiles, Kitchen Island, Pantry, Carpet, Ceiling Fan(s), Walk-In Closet(s), Double Vanity, Shower Over Tub, Separate Shower And Tub, Whirlpool Tub
- 3 Full Bathrooms
- Double Vanity
- Bathtub with Shower
Laundry
- Laundry on main level
- Washer
- Sink Near Laundry
Unfinished Basement
- Basement Fills Entire Space Under The House
- Sump Pump
- Fireplace in Basement
Outdoor Features
- In Ground Pool
- Deck
- Enclosed patio or porch
Schools
- Mize Elementary School
- De Soto High School
Utilities
- Forced Air Heating and Cooling System
- Heating System Uses Natural Gas
- Septic Tank
Community Details
- No Home Owners Association
Listing and Financial Details
- Assessor Parcel Number QF231220-2046
Ownership History
Purchase Details
Home Financials for this Owner
Home Financials are based on the most recent Mortgage that was taken out on this home.Purchase Details
Home Financials for this Owner
Home Financials are based on the most recent Mortgage that was taken out on this home.Map
Similar Homes in the area
Home Values in the Area
Average Home Value in this Area
Purchase History
| Date | Type | Sale Price | Title Company |
|---|---|---|---|
| Interfamily Deed Transfer | -- | Accommodation | |
| Warranty Deed | -- | Security 1St Title | |
| Warranty Deed | -- | Security 1St Title |
Mortgage History
| Date | Status | Loan Amount | Loan Type |
|---|---|---|---|
| Open | $406,200 | New Conventional | |
| Closed | $390,393 | New Conventional | |
| Previous Owner | $45,000 | Credit Line Revolving | |
| Previous Owner | $325,000 | New Conventional | |
| Previous Owner | $550,000 | Construction |
Property History
| Date | Event | Price | Change | Sq Ft Price |
|---|---|---|---|---|
| 12/06/2021 12/06/21 | Sold | -- | -- | -- |
| 10/25/2021 10/25/21 | Pending | -- | -- | -- |
| 10/17/2021 10/17/21 | For Sale | $599,000 | +12.0% | $154 / Sq Ft |
| 02/05/2021 02/05/21 | Sold | -- | -- | -- |
| 11/04/2020 11/04/20 | Pending | -- | -- | -- |
| 11/03/2020 11/03/20 | For Sale | $535,000 | 0.0% | $163 / Sq Ft |
| 10/26/2020 10/26/20 | Off Market | -- | -- | -- |
| 09/11/2020 09/11/20 | Price Changed | $535,000 | -4.5% | $163 / Sq Ft |
| 08/31/2020 08/31/20 | For Sale | $560,000 | 0.0% | $170 / Sq Ft |
| 08/17/2020 08/17/20 | Off Market | -- | -- | -- |
| 06/01/2020 06/01/20 | Price Changed | $560,000 | 0.0% | $170 / Sq Ft |
| 06/01/2020 06/01/20 | For Sale | $560,000 | -6.7% | $170 / Sq Ft |
| 04/02/2020 04/02/20 | Off Market | -- | -- | -- |
| 02/21/2020 02/21/20 | For Sale | $600,000 | -- | $182 / Sq Ft |
Tax History
| Year | Tax Paid | Tax Assessment Tax Assessment Total Assessment is a certain percentage of the fair market value that is determined by local assessors to be the total taxable value of land and additions on the property. | Land | Improvement |
|---|---|---|---|---|
| 2024 | $9,569 | $81,695 | $24,286 | $57,409 |
| 2023 | $8,794 | $74,664 | $20,683 | $53,981 |
| 2022 | $7,831 | $65,161 | $17,243 | $47,918 |
| 2021 | -- | $51,149 | $12,439 | $38,710 |
| 2020 | $5,911 | $46,967 | $12,436 | $34,531 |
| 2019 | $6,129 | $47,995 | $12,436 | $35,559 |
| 2018 | $5,445 | $42,247 | $12,580 | $29,667 |
| 2017 | $5,476 | $753 | $93 | $660 |
| 2016 | $5,346 | $39,973 | $12,571 | $27,402 |
| 2015 | $5,306 | $38,919 | $12,559 | $26,360 |
| 2013 | -- | $37,692 | $12,544 | $25,148 |
Source: Heartland MLS
MLS Number: 2350898
APN: QF231220-2046
- 9540 Shady Bend Rd
- 7450 Mize Rd
- 26545 W 73rd St
- 9057 Shady Bend Rd
- 24914 W 76th St
- 7707 Green St
- 24818 W 78th St
- 7518 Apache Dr
- 7005 Mize Rd
- 25464 W 83rd Terrace
- 8311 Pickering St
- 7927 Apache Rd
- 25106 W 85th Terrace
- 8400 Houston St
- 0 Mize Rd Unit HMS2466053
- 6840 Belmont Dr
- 9026 Shady Bend Rd
- 8925 Shady Bend Rd
- 9009 Shady Bend Rd
- 8901 Shady Bend Rd
