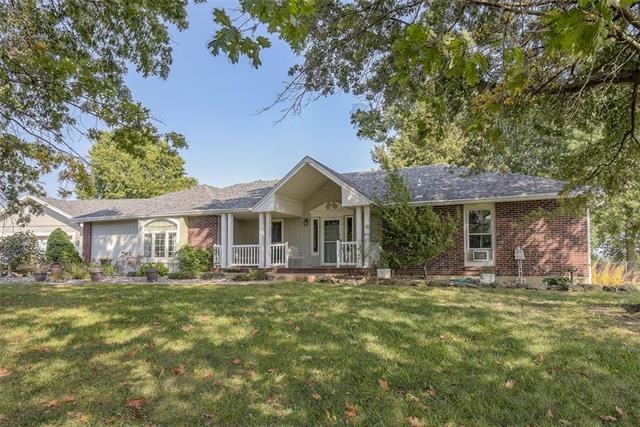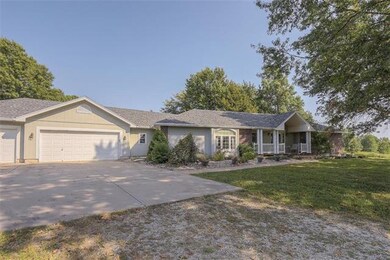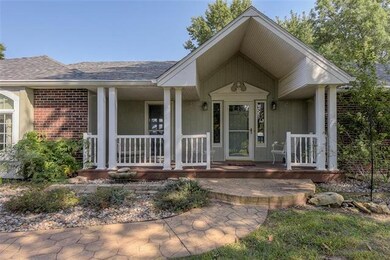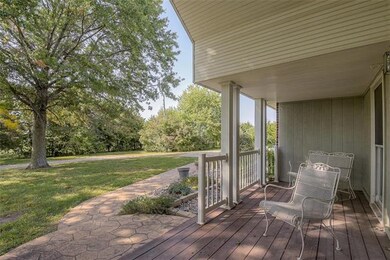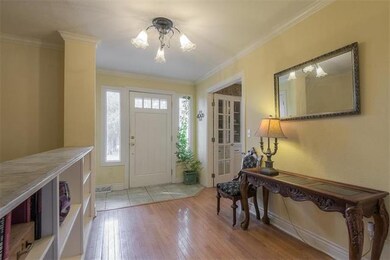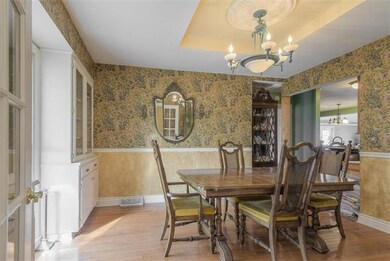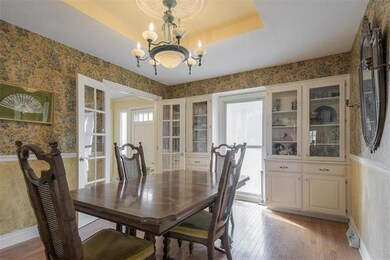
25990 W 77th St Shawnee, KS 66227
Highlights
- In Ground Pool
- 173,369 Sq Ft lot
- Living Room with Fireplace
- Mize Elementary School Rated A
- Deck
- Vaulted Ceiling
About This Home
As of December 2021Discover your new lifestyle at this sprawling ranch home on almost 4 acres in award-winning De Soto School District! Prepare family feasts with ease in the generous kitchen with double wall ovens, two large islands great for prepping and a pantry. Relax & entertain in the great room with soaring ceilings & floor to ceiling windows. Private backyard with some fenced area and an outbuilding with electricity. You'll love the area and gorgeous surrounding homes! Great opportunity to add-on and make this home your own! You'll love the generous size of the master which features new carpet, walk-in closet & large bath. With multiple living & dining areas, you'll want to have all family gatherings here. Aptly designed mudroom/laundry room off oversized 3-car garage. Newer roof & AC! Come envision your new beginning!
Home Details
Home Type
- Single Family
Est. Annual Taxes
- $6,148
Year Built
- Built in 1976
Lot Details
- 3.98 Acre Lot
- Aluminum or Metal Fence
- Many Trees
Parking
- 3 Car Attached Garage
- Inside Entrance
- Front Facing Garage
- Garage Door Opener
Home Design
- Ranch Style House
- Traditional Architecture
- Brick Frame
- Composition Roof
Interior Spaces
- 3,288 Sq Ft Home
- Wet Bar: Ceramic Tiles, Double Vanity, Shower Over Tub, Carpet, Ceiling Fan(s), Built-in Features, Wood Floor, Separate Shower And Tub, Whirlpool Tub, Walk-In Closet(s), Fireplace, Hardwood, Cathedral/Vaulted Ceiling, Kitchen Island, Pantry
- Built-In Features: Ceramic Tiles, Double Vanity, Shower Over Tub, Carpet, Ceiling Fan(s), Built-in Features, Wood Floor, Separate Shower And Tub, Whirlpool Tub, Walk-In Closet(s), Fireplace, Hardwood, Cathedral/Vaulted Ceiling, Kitchen Island, Pantry
- Vaulted Ceiling
- Ceiling Fan: Ceramic Tiles, Double Vanity, Shower Over Tub, Carpet, Ceiling Fan(s), Built-in Features, Wood Floor, Separate Shower And Tub, Whirlpool Tub, Walk-In Closet(s), Fireplace, Hardwood, Cathedral/Vaulted Ceiling, Kitchen Island, Pantry
- Skylights
- Shades
- Plantation Shutters
- Drapes & Rods
- Mud Room
- Entryway
- Great Room
- Living Room with Fireplace
- 2 Fireplaces
- Formal Dining Room
- Workshop
- Fire and Smoke Detector
Kitchen
- Eat-In Kitchen
- Electric Oven or Range
- Built-In Range
- Dishwasher
- Kitchen Island
- Granite Countertops
- Laminate Countertops
- Disposal
Flooring
- Wood
- Wall to Wall Carpet
- Linoleum
- Laminate
- Stone
- Ceramic Tile
- Luxury Vinyl Plank Tile
- Luxury Vinyl Tile
Bedrooms and Bathrooms
- 4 Bedrooms
- Cedar Closet: Ceramic Tiles, Double Vanity, Shower Over Tub, Carpet, Ceiling Fan(s), Built-in Features, Wood Floor, Separate Shower And Tub, Whirlpool Tub, Walk-In Closet(s), Fireplace, Hardwood, Cathedral/Vaulted Ceiling, Kitchen Island, Pantry
- Walk-In Closet: Ceramic Tiles, Double Vanity, Shower Over Tub, Carpet, Ceiling Fan(s), Built-in Features, Wood Floor, Separate Shower And Tub, Whirlpool Tub, Walk-In Closet(s), Fireplace, Hardwood, Cathedral/Vaulted Ceiling, Kitchen Island, Pantry
- 3 Full Bathrooms
- Double Vanity
- Whirlpool Bathtub
- Bathtub with Shower
Laundry
- Laundry on main level
- Sink Near Laundry
Unfinished Basement
- Basement Fills Entire Space Under The House
- Sump Pump
- Fireplace in Basement
Outdoor Features
- In Ground Pool
- Deck
- Enclosed patio or porch
Schools
- Mize Elementary School
- De Soto High School
Utilities
- Central Air
- Heating System Uses Natural Gas
- Septic Tank
Listing and Financial Details
- Exclusions: Pool, Jet tub
- Assessor Parcel Number QF231220-2046
Ownership History
Purchase Details
Home Financials for this Owner
Home Financials are based on the most recent Mortgage that was taken out on this home.Purchase Details
Home Financials for this Owner
Home Financials are based on the most recent Mortgage that was taken out on this home.Map
Similar Homes in the area
Home Values in the Area
Average Home Value in this Area
Purchase History
| Date | Type | Sale Price | Title Company |
|---|---|---|---|
| Interfamily Deed Transfer | -- | Accommodation | |
| Warranty Deed | -- | Security 1St Title | |
| Warranty Deed | -- | Security 1St Title |
Mortgage History
| Date | Status | Loan Amount | Loan Type |
|---|---|---|---|
| Open | $406,200 | New Conventional | |
| Closed | $390,393 | New Conventional | |
| Previous Owner | $45,000 | Credit Line Revolving | |
| Previous Owner | $325,000 | New Conventional | |
| Previous Owner | $550,000 | Construction |
Property History
| Date | Event | Price | Change | Sq Ft Price |
|---|---|---|---|---|
| 12/06/2021 12/06/21 | Sold | -- | -- | -- |
| 10/25/2021 10/25/21 | Pending | -- | -- | -- |
| 10/17/2021 10/17/21 | For Sale | $599,000 | +12.0% | $154 / Sq Ft |
| 02/05/2021 02/05/21 | Sold | -- | -- | -- |
| 11/04/2020 11/04/20 | Pending | -- | -- | -- |
| 11/03/2020 11/03/20 | For Sale | $535,000 | 0.0% | $163 / Sq Ft |
| 10/26/2020 10/26/20 | Off Market | -- | -- | -- |
| 09/11/2020 09/11/20 | Price Changed | $535,000 | -4.5% | $163 / Sq Ft |
| 08/31/2020 08/31/20 | For Sale | $560,000 | 0.0% | $170 / Sq Ft |
| 08/17/2020 08/17/20 | Off Market | -- | -- | -- |
| 06/01/2020 06/01/20 | Price Changed | $560,000 | 0.0% | $170 / Sq Ft |
| 06/01/2020 06/01/20 | For Sale | $560,000 | -6.7% | $170 / Sq Ft |
| 04/02/2020 04/02/20 | Off Market | -- | -- | -- |
| 02/21/2020 02/21/20 | For Sale | $600,000 | -- | $182 / Sq Ft |
Tax History
| Year | Tax Paid | Tax Assessment Tax Assessment Total Assessment is a certain percentage of the fair market value that is determined by local assessors to be the total taxable value of land and additions on the property. | Land | Improvement |
|---|---|---|---|---|
| 2024 | $9,569 | $81,695 | $24,286 | $57,409 |
| 2023 | $8,794 | $74,664 | $20,683 | $53,981 |
| 2022 | $7,831 | $65,161 | $17,243 | $47,918 |
| 2021 | -- | $51,149 | $12,439 | $38,710 |
| 2020 | $5,911 | $46,967 | $12,436 | $34,531 |
| 2019 | $6,129 | $47,995 | $12,436 | $35,559 |
| 2018 | $5,445 | $42,247 | $12,580 | $29,667 |
| 2017 | $5,476 | $753 | $93 | $660 |
| 2016 | $5,346 | $39,973 | $12,571 | $27,402 |
| 2015 | $5,306 | $38,919 | $12,559 | $26,360 |
| 2013 | -- | $37,692 | $12,544 | $25,148 |
Source: Heartland MLS
MLS Number: 2208391
APN: QF231220-2046
- 9540 Shady Bend Rd
- 7450 Mize Rd
- 26545 W 73rd St
- 9057 Shady Bend Rd
- 24914 W 76th St
- 7707 Green St
- 24818 W 78th St
- 7518 Apache Dr
- 7005 Mize Rd
- 25464 W 83rd Terrace
- 8311 Pickering St
- 7927 Apache Rd
- 25106 W 85th Terrace
- 8400 Houston St
- 0 Mize Rd Unit HMS2466053
- 6840 Belmont Dr
- 9026 Shady Bend Rd
- 8925 Shady Bend Rd
- 9009 Shady Bend Rd
- 8901 Shady Bend Rd
