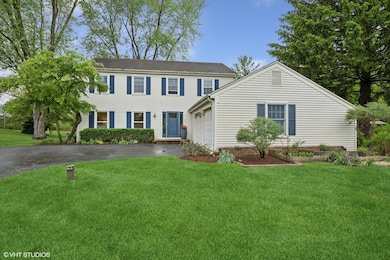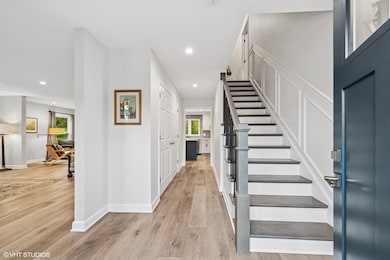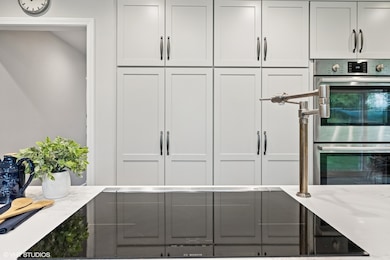
Estimated payment $4,601/month
Highlights
- Recreation Room
- Home Office
- Stainless Steel Appliances
- Roslyn Road Elementary School Rated A
- Formal Dining Room
- 3-minute walk to Grassy Lake Forest Preserve
About This Home
Welcome to 26 Alice Lane, this modern and beautifully updated home offers 4 bedrooms, 2.5 bathrooms and a host of impressive features that make it a standout choice. Step inside to an open concept first floor that seamlessly blends the living room with a spacious central kitchen. The kitchen is a chef's dream, boasting a large island, custom cabinetry, quartz countertops, and top-of-the-line Bosch stainless steel appliances. Enjoy meals by the cozy fireplace in the adjoining dining room, or take advantage of the first-floor office, perfect for working from home. A half bath and a mudroom/laundry area with custom finishes complete the main level. Upstairs, you'll find four well-appointed bedrooms and renovated baths, including the primary suite. The finished basement offers a versatile rec room space and ample storage for all your needs. Situated on a nearly one-acre lot, this property provides ample outdoor enjoyment. Relax on the large paver patio or entertain around the firepit. The backyard is a haven for garden enthusiasts with raised bed gardens, and it backs onto the tranquil Grassy Lake Preserve with walking paths. This home has seen numerous updates, including a complete renovation of the first floor in 2021, a bathroom renovation in 2022, and new windows and HVAC systems installed between 2020 and 2022. Don't miss out on this incredible opportunity to own a stunning home in a serene setting.
Home Details
Home Type
- Single Family
Est. Annual Taxes
- $9,555
Year Built
- Built in 1978 | Remodeled in 2021
Lot Details
- 0.9 Acre Lot
- Lot Dimensions are 145x279
Parking
- 2 Car Garage
- Driveway
- Parking Included in Price
Home Design
- Asphalt Roof
- Steel Siding
- Concrete Perimeter Foundation
Interior Spaces
- 3,156 Sq Ft Home
- 2-Story Property
- Bar Fridge
- Attached Fireplace Door
- Gas Log Fireplace
- Entrance Foyer
- Family Room with Fireplace
- Living Room
- Formal Dining Room
- Home Office
- Recreation Room
- Bonus Room
- Storage Room
- Laundry Room
Kitchen
- Range<<rangeHoodToken>>
- Dishwasher
- Stainless Steel Appliances
Flooring
- Carpet
- Laminate
Bedrooms and Bathrooms
- 4 Bedrooms
- 4 Potential Bedrooms
- Walk-In Closet
- Dual Sinks
Basement
- Basement Fills Entire Space Under The House
- Sump Pump
Outdoor Features
- Patio
Schools
- Roslyn Road Elementary School
- Barrington Middle School-Station
- Barrington High School
Utilities
- Forced Air Heating and Cooling System
- Heating System Uses Natural Gas
- Well
- Water Softener is Owned
- Septic Tank
Listing and Financial Details
- Homeowner Tax Exemptions
Map
Home Values in the Area
Average Home Value in this Area
Tax History
| Year | Tax Paid | Tax Assessment Tax Assessment Total Assessment is a certain percentage of the fair market value that is determined by local assessors to be the total taxable value of land and additions on the property. | Land | Improvement |
|---|---|---|---|---|
| 2024 | $9,555 | $158,173 | $36,674 | $121,499 |
| 2023 | $9,830 | $140,118 | $32,487 | $107,631 |
| 2022 | $9,830 | $142,633 | $36,753 | $105,880 |
| 2021 | $9,692 | $140,207 | $36,128 | $104,079 |
| 2020 | $9,442 | $139,773 | $36,016 | $103,757 |
| 2019 | $9,055 | $136,085 | $35,066 | $101,019 |
| 2018 | $8,818 | $137,868 | $39,087 | $98,781 |
| 2017 | $8,720 | $135,099 | $38,302 | $96,797 |
| 2016 | $8,522 | $130,003 | $36,857 | $93,146 |
| 2015 | $8,110 | $121,932 | $34,569 | $87,363 |
| 2014 | $8,223 | $118,415 | $32,829 | $85,586 |
| 2012 | $7,922 | $120,450 | $33,393 | $87,057 |
Property History
| Date | Event | Price | Change | Sq Ft Price |
|---|---|---|---|---|
| 05/25/2025 05/25/25 | Pending | -- | -- | -- |
| 05/23/2025 05/23/25 | Price Changed | $689,000 | 0.0% | $218 / Sq Ft |
| 05/23/2025 05/23/25 | For Sale | $689,000 | +62.1% | $218 / Sq Ft |
| 08/02/2013 08/02/13 | Sold | $425,000 | -5.6% | -- |
| 06/17/2013 06/17/13 | Pending | -- | -- | -- |
| 05/31/2013 05/31/13 | For Sale | $450,000 | -- | -- |
Purchase History
| Date | Type | Sale Price | Title Company |
|---|---|---|---|
| Warranty Deed | $425,000 | None Available | |
| Deed | $515,000 | Ticor | |
| Trustee Deed | -- | -- |
Mortgage History
| Date | Status | Loan Amount | Loan Type |
|---|---|---|---|
| Previous Owner | $298,850 | Stand Alone Refi Refinance Of Original Loan | |
| Previous Owner | $302,000 | No Value Available | |
| Previous Owner | $255,000 | No Value Available | |
| Previous Owner | $265,000 | Fannie Mae Freddie Mac | |
| Previous Owner | $322,000 | No Value Available | |
| Previous Owner | $115,000 | No Value Available | |
| Previous Owner | $300,000 | No Value Available | |
| Previous Owner | $297,800 | Unknown | |
| Previous Owner | $300,000 | No Value Available | |
| Previous Owner | $100,000 | No Value Available | |
| Previous Owner | $43,000 | No Value Available |
Similar Homes in the area
Source: Midwest Real Estate Data (MRED)
MLS Number: 12355723
APN: 13-15-103-003
- 723 Beacon Dr
- 28479 Schooner Ln
- Lot 1 N Owl Ct
- 28426 W Lindbergh Dr
- 27469 N Junegrass Dr
- 23463 N Meadow Ln
- 23150 Coyote Trail
- 165 Harbor Dr
- 24047 N Coneflower Dr
- 28442 W Main St
- 28629 W Ravine Dr
- 28592 W Park Dr
- 28693 W Ravine Dr
- 28876 W Pioneer Grove Rd
- 28905 W South St
- 24548 N Blue Aster Ln
- 949 Fairway Cir Unit 949
- 308 Morgan Ln
- 8203 Gage Ln
- 23105 N High Ridge Rd






