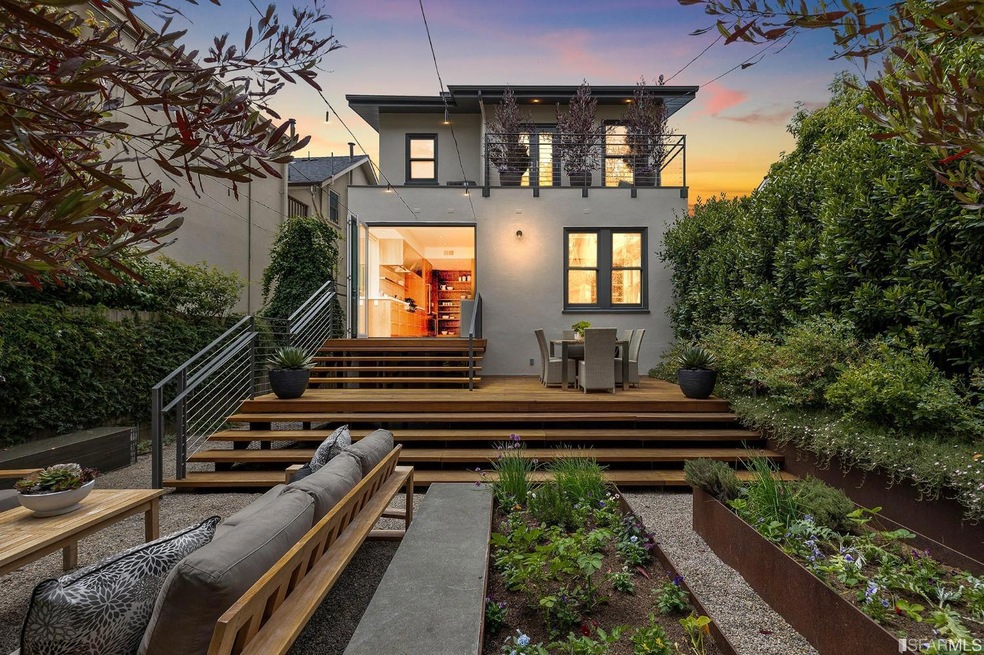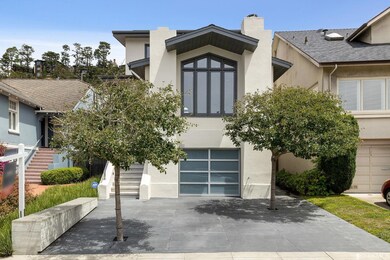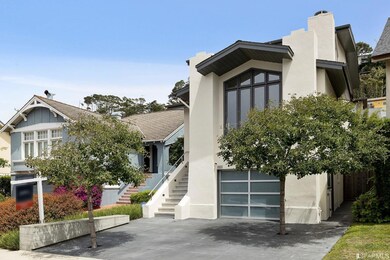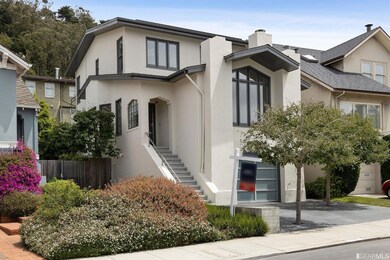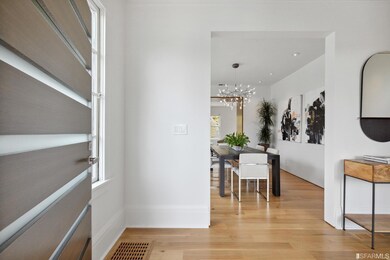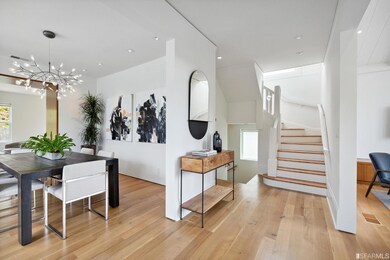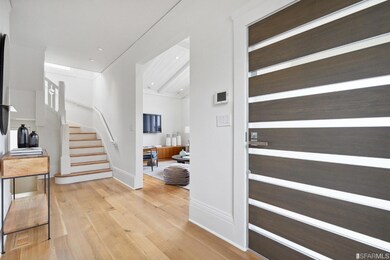
26 Allston Way San Francisco, CA 94127
West Portal NeighborhoodEstimated Value: $2,720,000 - $3,518,000
Highlights
- Wine Cellar
- 5-minute walk to West Portal
- Solar Power Battery
- West Portal Elementary School Rated A-
- Rooftop Deck
- Built-In Refrigerator
About This Home
As of September 2022Blending classic comforts with cutting-edge updates, this fully renovated home offers San Francisco living at its best in quiet, convenient West Portal, one of the city's most sought-after neighborhoods. The fully detached, 3-level residence has abundant natural light, formal living & dining areas, & high-tech amenities, all within walking distance of West Portal Village shopping & dining. There is an expansive lower level with full bedroom & bath. On the main level is a stunning kitchen with walnut cabinetry, oak floors & restaurant-grade appliances. The home's high-design yet approachable aesthetic flows from there, out into the bright & open dining & living spaces, & up the traditional staircase to the top floor, where you'll find two generous bedrooms with full baths. A mahogany deck overlooks the landscaped back garden & fountain. This roomy, sunset-facing hideaway is a rare opportunity for relaxed city living in the highly desirable, commuter-friendly WP District-Not to be missed
Last Agent to Sell the Property
Shameran Anderer
BarbCo License #01068055 Listed on: 08/09/2022
Home Details
Home Type
- Single Family
Est. Annual Taxes
- $41,725
Year Built
- Built in 1918 | Remodeled
Lot Details
- 3,301 Sq Ft Lot
- Landscaped
- Low Maintenance Yard
Home Design
- Traditional Architecture
- Modern Architecture
Interior Spaces
- Wet Bar
- Home Theater Equipment
- Wired For Sound
- Beamed Ceilings
- Cathedral Ceiling
- Wine Cellar
- Family Room Off Kitchen
- Living Room with Attached Deck
- Formal Dining Room
- Storage Room
Kitchen
- Breakfast Area or Nook
- Double Oven
- Built-In Electric Oven
- Gas Cooktop
- Range Hood
- Warming Drawer
- Microwave
- Built-In Refrigerator
- Dishwasher
- Wine Refrigerator
- Kitchen Island
- Quartz Countertops
- Disposal
Flooring
- Wood
- Radiant Floor
Bedrooms and Bathrooms
- Primary Bedroom Upstairs
- Walk-In Closet
- Secondary Bathroom Double Sinks
- Dual Vanity Sinks in Primary Bathroom
- Bathtub with Shower
- Separate Shower
Laundry
- Laundry Room
- Laundry on lower level
- Dryer
- Washer
Parking
- 2 Car Garage
- Enclosed Parking
- Garage Door Opener
- Open Parking
Eco-Friendly Details
- Solar Power Battery
- Solar Power System
- Solar owned by seller
Outdoor Features
- Balcony
- Rooftop Deck
Utilities
- Central Heating and Cooling System
- Water Filtration System
- Tankless Water Heater
- Gas Water Heater
Listing and Financial Details
- Assessor Parcel Number 2981-017
Ownership History
Purchase Details
Home Financials for this Owner
Home Financials are based on the most recent Mortgage that was taken out on this home.Purchase Details
Home Financials for this Owner
Home Financials are based on the most recent Mortgage that was taken out on this home.Purchase Details
Home Financials for this Owner
Home Financials are based on the most recent Mortgage that was taken out on this home.Purchase Details
Similar Homes in San Francisco, CA
Home Values in the Area
Average Home Value in this Area
Purchase History
| Date | Buyer | Sale Price | Title Company |
|---|---|---|---|
| Wei Zheng Living Trust | $3,426,000 | First American Title | |
| Halff Lawrence A | -- | Old Republic Title Company | |
| Halff Lawrence Albert | $1,225,000 | Old Republic Title Company | |
| Okeefetr Mary L | -- | -- |
Mortgage History
| Date | Status | Borrower | Loan Amount |
|---|---|---|---|
| Open | Wei Zheng Living Trust | $2,398,200 | |
| Previous Owner | Hlff Lawrence A | $1,000,000 | |
| Previous Owner | Halff Lawrence A | $1,075,000 | |
| Previous Owner | Halff Lawrence Albert | $672,000 | |
| Previous Owner | Halff Lawrence Albert | $126,000 | |
| Previous Owner | Halff Lawrence Albert | $729,000 | |
| Previous Owner | Okeefe Mary L | $250,000 | |
| Previous Owner | Okeefe Mary L | $100,000 |
Property History
| Date | Event | Price | Change | Sq Ft Price |
|---|---|---|---|---|
| 09/16/2022 09/16/22 | Sold | $3,426,000 | +14.4% | $2,006 / Sq Ft |
| 08/22/2022 08/22/22 | Pending | -- | -- | -- |
| 08/09/2022 08/09/22 | For Sale | $2,995,000 | -- | $1,754 / Sq Ft |
Tax History Compared to Growth
Tax History
| Year | Tax Paid | Tax Assessment Tax Assessment Total Assessment is a certain percentage of the fair market value that is determined by local assessors to be the total taxable value of land and additions on the property. | Land | Improvement |
|---|---|---|---|---|
| 2024 | $41,725 | $3,494,520 | $2,096,712 | $1,397,808 |
| 2023 | $23,654 | $1,943,489 | $1,063,893 | $879,596 |
| 2022 | $23,129 | $1,905,383 | $1,043,033 | $862,350 |
| 2021 | $22,720 | $1,868,025 | $1,022,582 | $845,443 |
| 2020 | $22,814 | $1,848,872 | $1,012,097 | $836,775 |
| 2019 | $22,029 | $1,812,621 | $992,252 | $820,369 |
| 2018 | $21,285 | $1,777,081 | $972,797 | $804,284 |
| 2017 | $20,734 | $1,742,238 | $953,723 | $788,515 |
| 2016 | $20,411 | $1,708,078 | $935,023 | $773,055 |
| 2015 | $20,159 | $1,682,423 | $920,979 | $761,444 |
| 2014 | $19,682 | $1,654,275 | $902,939 | $751,336 |
Agents Affiliated with this Home
-

Seller's Agent in 2022
Shameran Anderer
BarbCo
(415) 297-9791
26 in this area
91 Total Sales
-
Cynthia Cummins

Buyer's Agent in 2022
Cynthia Cummins
Kindred SF Homes
(415) 713-8008
1 in this area
55 Total Sales
Map
Source: San Francisco Association of REALTORS® MLS
MLS Number: 422680600
APN: 2981-017
- 65 San Pablo Ave
- 174 Granville Way
- 25 Miraloma Dr
- 73 Santa Paula Ave
- 129 Edgehill Way
- 285 Edgehill Way
- 160 Wawona St
- 530 Dewey Blvd
- 161 Dalewood Way
- 192 Yerba Buena Ave
- 163 Robinhood Dr
- 2645 14th Ave
- 31 Hernandez Ave
- 2266 9th Ave
- 1475 Monterey Blvd
- 353 Rivera St
- 631 Myra Way
- 1 Isola Way
- 2 Quintara St
- 2266 Cecilia Ave
- 26 Allston Way
- 22 Allston Way
- 30 Allston Way
- 18 Allston Way
- 38 Allston Way
- 141 Granville Way
- 137 Granville Way
- 153 Granville Way
- 133 Granville Way
- 129 Granville Way
- 159 Granville Way
- 10 Allston Way Unit 12
- 42 Allston Way
- 125 Granville Way
- 169 Granville Way
- 21 Allston Way
- 29 Allston Way
- 17 Allston Way
- 121 Granville Way
- 15 Allston Way
