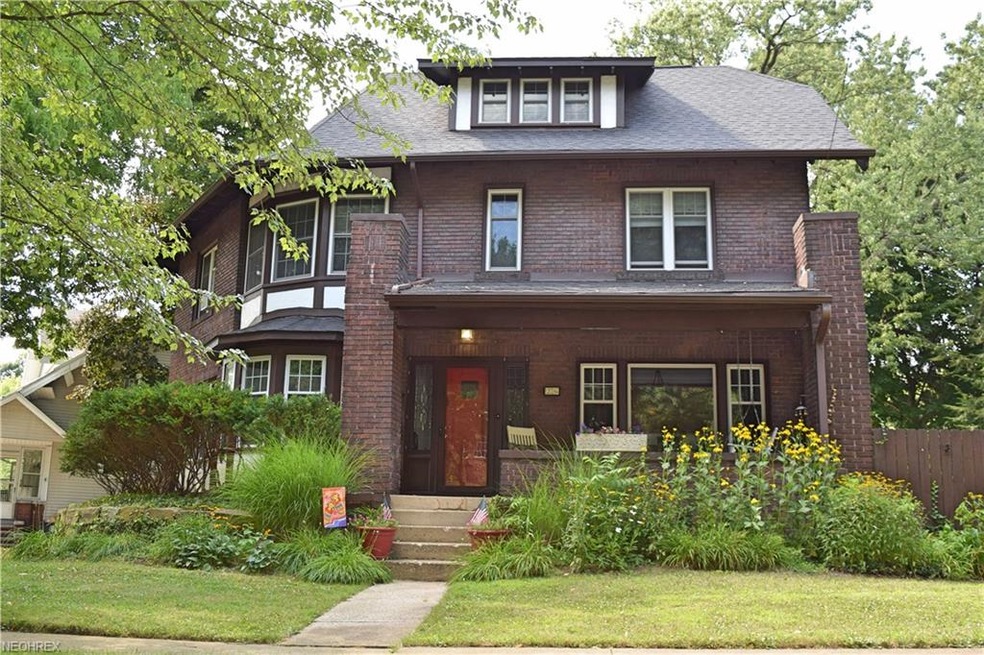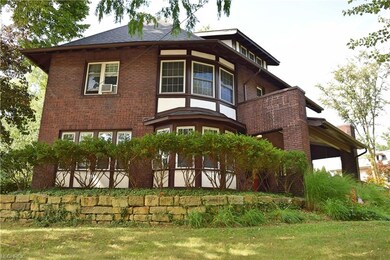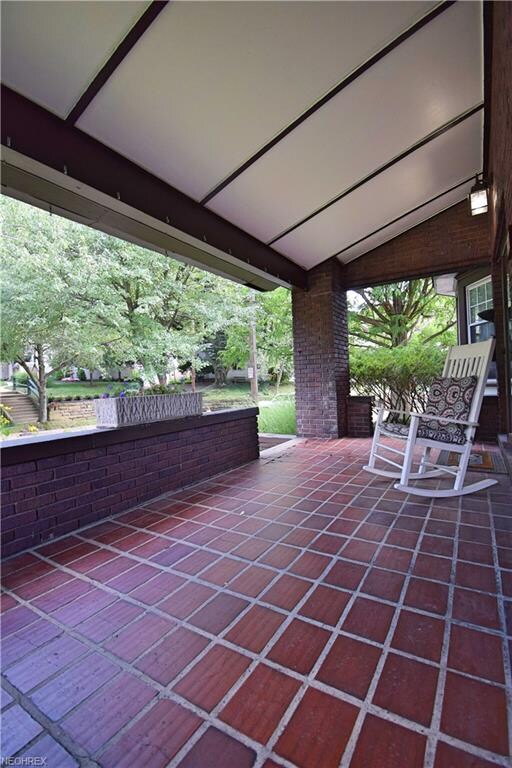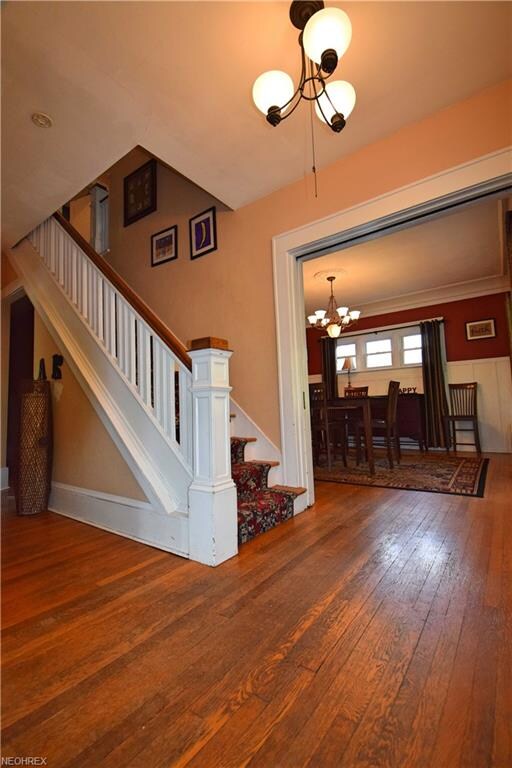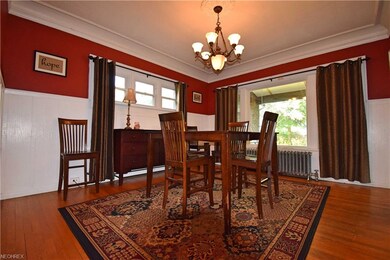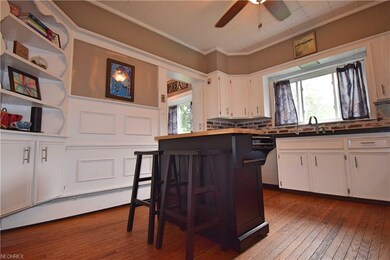
26 Borton Ave Akron, OH 44302
Highland Square NeighborhoodHighlights
- Wooded Lot
- 2 Fireplaces
- Enclosed patio or porch
- Tudor Architecture
- Corner Lot
- 3-minute walk to Teagle Park
About This Home
As of May 2025Iconic brick century Tudor that’s truly one of a kind with over 3000 sq ft of living space on a rare double lot in the heart of Highland Square! Enjoy the Old World woodwork & charm with all the updates! Waltz on into the first floor through the covered front porch to the charming foyer open to the sun filled sitting/media room with pocket doors to a spacious living room w/woodburning fireplace insert & blower. Gorgeous hardwood floors will guide you down the hall to the kitchen that’s been tastefully renovated to withhold bits of its original beauty, a formal front dining room w/wainscoting and pocket doors from foyer, convenient 1st floor laundry room, tidy half bath, mud room with extra storage, and rear screened-in porch (12’x26’) that’s perfect for bug free socializing or sharing a meal! 2nd floor hosts 4 well-appointed bedrooms, one with an office off of it with windows on 3 sides overlooking the backyard; one with a fireplace, and a remodeled full bath with double sink. This home also features a huge 3rd floor that could be a 5th bedroom or just additional living space w/ built-in storage as well as a fenced-in backyard, stone patio, newer shed, vinyl windows, fans in every bedroom, and a seller paid 1 year home warranty! Located only a ¼ mile from Highland Square and just 2 miles from downtown Akron or I-77!
Last Agent to Sell the Property
Ryan Shaffer
Deleted Agent License #2011002489 Listed on: 07/26/2018

Home Details
Home Type
- Single Family
Est. Annual Taxes
- $3,830
Year Built
- Built in 1916
Lot Details
- 0.27 Acre Lot
- Lot Dimensions are 65x116
- Property is Fully Fenced
- Wood Fence
- Corner Lot
- Wooded Lot
Home Design
- Tudor Architecture
- Brick Exterior Construction
- Asphalt Roof
- Stucco
Interior Spaces
- 3,160 Sq Ft Home
- 2.5-Story Property
- 2 Fireplaces
- Unfinished Basement
- Partial Basement
- Fire and Smoke Detector
Kitchen
- Built-In Oven
- Range
- Dishwasher
- Disposal
Bedrooms and Bathrooms
- 4 Bedrooms
Outdoor Features
- Enclosed patio or porch
Utilities
- Window Unit Cooling System
- Baseboard Heating
- Heating System Uses Steam
- Heating System Uses Gas
Community Details
- Portage Park Community
Listing and Financial Details
- Assessor Parcel Number 6823503
Ownership History
Purchase Details
Home Financials for this Owner
Home Financials are based on the most recent Mortgage that was taken out on this home.Purchase Details
Home Financials for this Owner
Home Financials are based on the most recent Mortgage that was taken out on this home.Purchase Details
Home Financials for this Owner
Home Financials are based on the most recent Mortgage that was taken out on this home.Purchase Details
Purchase Details
Purchase Details
Home Financials for this Owner
Home Financials are based on the most recent Mortgage that was taken out on this home.Purchase Details
Home Financials for this Owner
Home Financials are based on the most recent Mortgage that was taken out on this home.Similar Homes in Akron, OH
Home Values in the Area
Average Home Value in this Area
Purchase History
| Date | Type | Sale Price | Title Company |
|---|---|---|---|
| Warranty Deed | $285,000 | None Listed On Document | |
| Warranty Deed | $181,000 | Chicago Title | |
| Survivorship Deed | $165,000 | American Title & Trust | |
| Warranty Deed | $152,500 | Meridian Title | |
| Quit Claim Deed | $73,215 | Wigley Title Agency Inc | |
| Warranty Deed | -- | Wigley Title Agency Inc | |
| Executors Deed | $125,000 | Bond & Associates Title Agen |
Mortgage History
| Date | Status | Loan Amount | Loan Type |
|---|---|---|---|
| Open | $276,450 | New Conventional | |
| Previous Owner | $141,000 | New Conventional | |
| Previous Owner | $148,500 | Purchase Money Mortgage | |
| Previous Owner | $10,366 | Unknown | |
| Previous Owner | $78,500 | Fannie Mae Freddie Mac | |
| Previous Owner | $19,500 | Credit Line Revolving | |
| Previous Owner | $10,000 | Credit Line Revolving | |
| Previous Owner | $122,000 | Purchase Money Mortgage | |
| Previous Owner | $118,750 | Purchase Money Mortgage |
Property History
| Date | Event | Price | Change | Sq Ft Price |
|---|---|---|---|---|
| 05/15/2025 05/15/25 | Sold | $285,000 | -8.0% | $79 / Sq Ft |
| 04/05/2025 04/05/25 | Pending | -- | -- | -- |
| 03/10/2025 03/10/25 | Price Changed | $309,900 | -3.1% | $86 / Sq Ft |
| 01/31/2025 01/31/25 | Price Changed | $319,900 | -1.5% | $89 / Sq Ft |
| 01/17/2025 01/17/25 | For Sale | $324,900 | +79.5% | $90 / Sq Ft |
| 09/05/2018 09/05/18 | Sold | $181,000 | -4.7% | $57 / Sq Ft |
| 08/09/2018 08/09/18 | Pending | -- | -- | -- |
| 08/02/2018 08/02/18 | For Sale | $189,900 | -- | $60 / Sq Ft |
Tax History Compared to Growth
Tax History
| Year | Tax Paid | Tax Assessment Tax Assessment Total Assessment is a certain percentage of the fair market value that is determined by local assessors to be the total taxable value of land and additions on the property. | Land | Improvement |
|---|---|---|---|---|
| 2025 | $3,977 | $67,607 | $12,289 | $55,318 |
| 2024 | $3,977 | $67,607 | $12,289 | $55,318 |
| 2023 | $3,977 | $67,607 | $12,289 | $55,318 |
| 2022 | $3,902 | $52,007 | $9,454 | $42,553 |
| 2021 | $3,687 | $52,007 | $9,454 | $42,553 |
| 2020 | $3,634 | $52,000 | $9,450 | $42,550 |
| 2019 | $3,884 | $50,790 | $12,460 | $38,330 |
| 2018 | $3,834 | $50,790 | $12,460 | $38,330 |
| 2017 | $3,433 | $50,790 | $12,460 | $38,330 |
| 2016 | $3,592 | $44,290 | $12,460 | $31,830 |
| 2015 | $3,433 | $44,290 | $12,460 | $31,830 |
| 2014 | $3,407 | $44,290 | $12,460 | $31,830 |
| 2013 | $3,333 | $44,180 | $12,460 | $31,720 |
Agents Affiliated with this Home
-
Nancy Bartlebaugh

Seller's Agent in 2025
Nancy Bartlebaugh
RE/MAX
(330) 564-5632
6 in this area
556 Total Sales
-
Maureen Brown

Seller Co-Listing Agent in 2025
Maureen Brown
RE/MAX
(330) 592-2400
1 in this area
28 Total Sales
-
Candi Erbland

Buyer's Agent in 2025
Candi Erbland
RE/MAX
1 in this area
24 Total Sales
-

Seller's Agent in 2018
Ryan Shaffer
Deleted Agent
(330) 329-6904
22 in this area
494 Total Sales
Map
Source: MLS Now
MLS Number: 4023081
APN: 68-23503
- 37 Borton Ave
- 25 N Rose Blvd
- 42 Metlin Ave
- 103 N Portage Path
- 84 Conger Ave
- 973 W Exchange St
- 1096 Jefferson Ave
- 38 Grand Ave
- 928 Bloomfield Ave
- 991 Bloomfield Ave
- 126 Grand Ave Unit 128
- 893 Delia Ave
- 229 Metz Ave
- 255 N Portage Path Unit 210
- 255 N Portage Path Unit 213
- 255 N Portage Path Unit 208
- 1057 Bloomfield Ave
- 892 Delia Ave
- 325 Grand Ave
- 245 Merriman Rd
