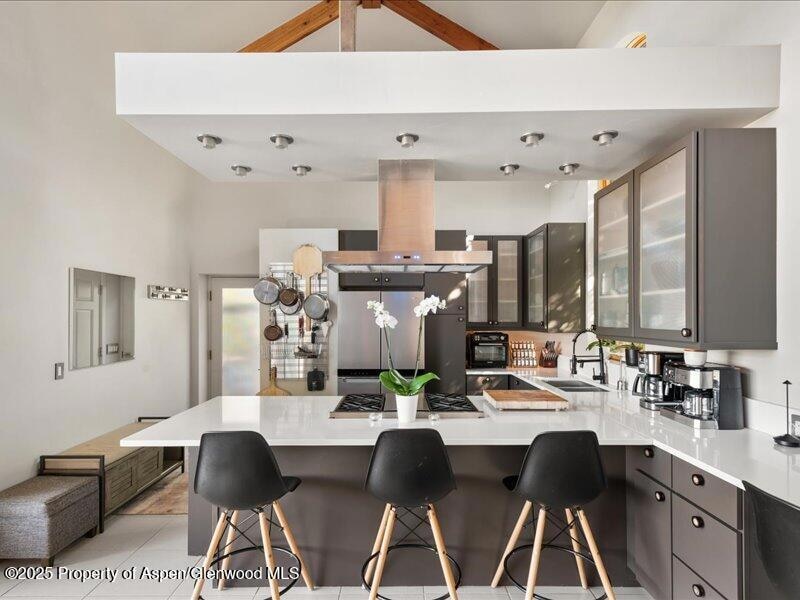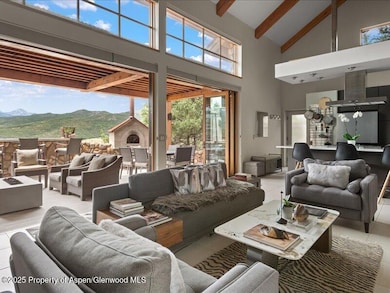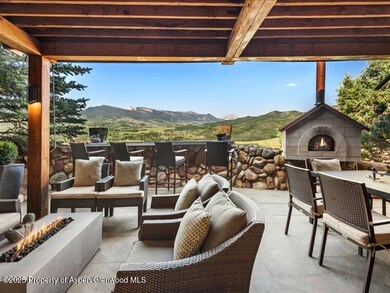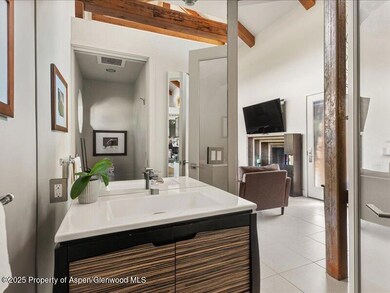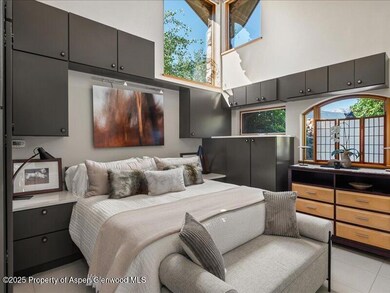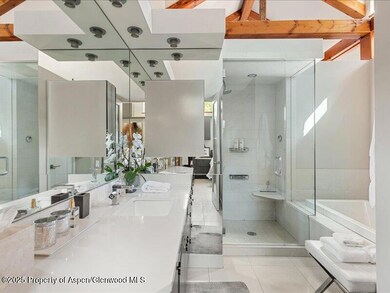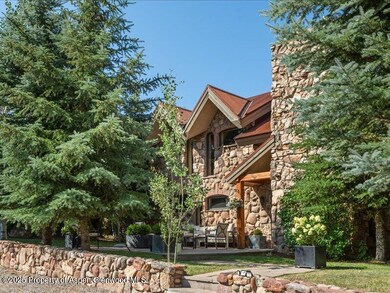Highlights
- Barn
- Horse Property
- 5 Acre Lot
- Aspen Middle School Rated A-
- Spa
- Contemporary Architecture
About This Home
Escape to 26 Bunker Loop, a private 5-acre retreat in Aspen's coveted McLain Flats, offering panoramic mountain views and quick access to both Aspen and Snowmass. The beautifully restored main house features an open chef's kitchen, a wood-burning fireplace, seamless indoor-outdoor living, radiant heat, split A/C systems, and a primary bedroom suite. The living space opens to a generous outdoor area complete with dining table, a grill and pizza oven, a decorative waterfall, and a private hot tub —ideal for unwinding after a day on the mountain. The second building on the property is a sleek, contemporary barndominium completed in 2023 which adds exceptional versatility. Inside, you'll find a floor-to-ceiling fireplace, abundant natural light, radiant heat, another chef's kitchen, two guest bedrooms, and a private patio. The barn area offers the flexibility to serve as a studio, gym, office, or stylish lounge. 26 Bunker Loop offers a spacious, design-forward mountain escape with room to relax, entertain, and enjoy the best of Aspen and Snowmass.
Listing Agent
Compass Aspen Brokerage Phone: 970-925-6063 License #FA.100066940 Listed on: 11/17/2025

Home Details
Home Type
- Single Family
Est. Annual Taxes
- $14,104
Year Built
- Built in 1976
Lot Details
- 5 Acre Lot
- Cul-De-Sac
- Southern Exposure
- Fenced Yard
- Lot Has A Rolling Slope
- Landscaped with Trees
- Property is in excellent condition
- Property is zoned AR-10
Home Design
- Contemporary Architecture
- Ranch Style House
Interior Spaces
- 2,929 Sq Ft Home
- 2 Fireplaces
- Wood Burning Fireplace
- Gas Fireplace
- Living Room
- Dining Room
- Laundry Room
- Property Views
Bedrooms and Bathrooms
- 3 Bedrooms
- Steam Shower
Parking
- 2 Parking Spaces
- Carport
Outdoor Features
- Spa
- Horse Property
- Patio
Farming
- Barn
Utilities
- Mini Split Air Conditioners
- Radiant Heating System
- Septic System
Listing and Financial Details
- Residential Lease
Community Details
Overview
- White Horse Springs Subdivision
Pet Policy
- Pets allowed on a case-by-case basis
Map
Source: Aspen Glenwood MLS
MLS Number: 190825
APN: R006241
- TBD Trentaz Dr
- 212 Aspen Airport Business Center
- 1038 Owl Creek Rd
- 1650 McLain Flats Rd
- 156 Eppley Dr
- 754 Eppley Dr
- Tbd Stage Rd Unit Lot 6
- 114-116 White Star Dr
- 1833 W Buttermilk Rd
- 821 Cluny Rd
- 300 Eagle Pines Dr
- 148 Tabula Rasa Ln
- 225 Solar Way
- 350 Eagle Park Dr
- 1310 Red Butte Dr
- 401 Eagle Park Dr
- 1395 Snowbunny Ln Unit B
- 2500 Woody Creek Rd
- 1430 Sierra Vista Dr Unit B
- 83 Sagebrush Ln
- 75 Mclain Ct
- 2116 McLain Flats Rd
- 415A Pacific Ave
- 623 Johnson Dr
- 245 Slalom Path
- 173 Slalom Path
- 89 Slalom Path
- 975 S Starwood Dr
- 699 Eppley Dr
- 565 N Starwood Dr
- 572 N Starwood Dr
- 200 Jalanda Ln
- 189 Aspen Oak Dr
- 276 Coach Rd
- 1100 McLain Flats Rd
- 1422 W Buttermilk Rd
- 220 Buttermilk Ln
- 821 Cluny Rd
- 1465 Red Butte Dr
- 1635 Silver King Dr
