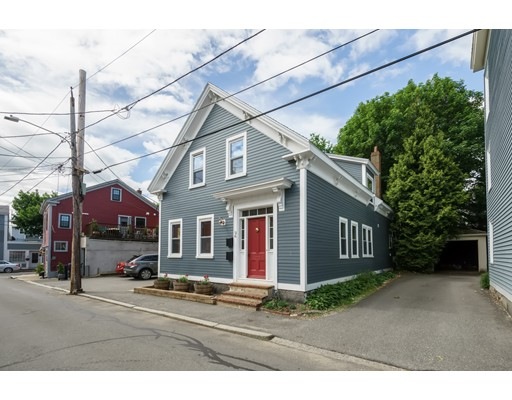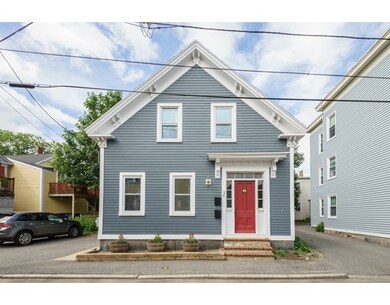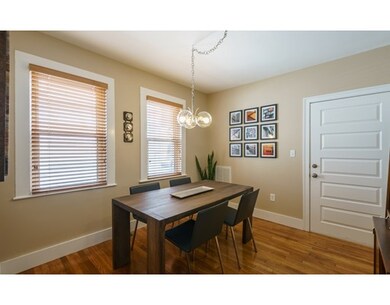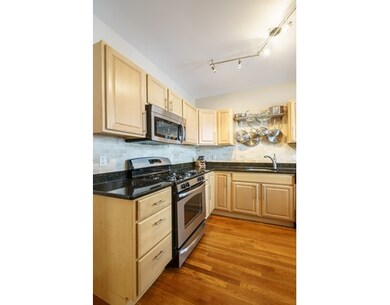
26 Carlton St Unit 1 Salem, MA 01970
Derby Street NeighborhoodAbout This Home
As of August 2016Location, Location, Location!! Just off Derby Street this centrally located condominium is ready to move into. The current owners have made this unit the one you must see. The well appointed kitchen with granite and stainless is open to the dining room, both having hard wood floors, making this a great place to gather with family and friends. The living room with hardwood floor offers great space for kicking back and enjoying a movie or two. The 2 bedrooms are on either side of the unit offering privacy and great space. The in-unit laundry makes even that chore easy to achieve. The private, shared yard is perfect for summer evenings. Central air and PET Friendly make this the unit to see.
Property Details
Home Type
Condominium
Est. Annual Taxes
$4,402
Year Built
1850
Lot Details
0
Listing Details
- Unit Level: 1
- Unit Placement: Street
- Property Type: Condominium/Co-Op
- CC Type: Condo
- Style: 2/3 Family
- Other Agent: 1.00
- Lead Paint: Unknown
- Year Round: Yes
- Year Built Description: Approximate
- Special Features: None
- Property Sub Type: Condos
- Year Built: 1850
Interior Features
- Has Basement: Yes
- Number of Rooms: 5
- Amenities: Public Transportation, Shopping, Park, Walk/Jog Trails, Golf Course, Medical Facility, Laundromat, Bike Path, Conservation Area, House of Worship, Marina, Private School, Public School, T-Station, University
- Electric: Circuit Breakers, 100 Amps
- Energy: Insulated Windows
- Flooring: Wood, Tile, Wall to Wall Carpet
- Insulation: Partial
- Interior Amenities: Cable Available
- Bedroom 2: First Floor, 10X11
- Bathroom #1: First Floor, 7X5
- Kitchen: First Floor, 10X9
- Laundry Room: First Floor
- Living Room: First Floor, 12X13
- Master Bedroom: First Floor, 12X11
- Master Bedroom Description: Ceiling Fan(s), Closet, Flooring - Hardwood
- Dining Room: First Floor, 10X10
- No Bedrooms: 2
- Full Bathrooms: 1
- No Living Levels: 1
- Main Lo: C86500
- Main So: C76600
Exterior Features
- Construction: Frame
- Exterior: Other (See Remarks)
- Exterior Unit Features: Fenced Yard
- Beach Ownership: Public
Garage/Parking
- Parking Spaces: 0
Utilities
- Cooling Zones: 1
- Heat Zones: 1
- Hot Water: Natural Gas
- Utility Connections: for Gas Range, for Gas Oven
- Sewer: City/Town Sewer
- Water: City/Town Water
- Sewage District: SESD
Condo/Co-op/Association
- HOA Fees: 150.00
- Condominium Name: 26 Carlton Street Condominium
- Association Fee Includes: Electric, Water, Sewer, Master Insurance
- Management: Owner Association
- No Units: 2
- Unit Building: 1
Fee Information
- Fee Interval: Monthly
Schools
- Elementary School: First Choice
- Middle School: Collins
- High School: Salem
Lot Info
- Zoning: R
Ownership History
Purchase Details
Home Financials for this Owner
Home Financials are based on the most recent Mortgage that was taken out on this home.Purchase Details
Home Financials for this Owner
Home Financials are based on the most recent Mortgage that was taken out on this home.Purchase Details
Home Financials for this Owner
Home Financials are based on the most recent Mortgage that was taken out on this home.Similar Homes in Salem, MA
Home Values in the Area
Average Home Value in this Area
Purchase History
| Date | Type | Sale Price | Title Company |
|---|---|---|---|
| Not Resolvable | $279,900 | -- | |
| Deed | $225,000 | -- | |
| Deed | $220,000 | -- |
Mortgage History
| Date | Status | Loan Amount | Loan Type |
|---|---|---|---|
| Open | $7,675 | Unknown | |
| Open | $265,905 | New Conventional | |
| Previous Owner | $210,000 | New Conventional | |
| Previous Owner | $140,000 | No Value Available | |
| Previous Owner | $140,000 | Purchase Money Mortgage |
Property History
| Date | Event | Price | Change | Sq Ft Price |
|---|---|---|---|---|
| 08/31/2016 08/31/16 | Sold | $279,900 | +3.7% | $325 / Sq Ft |
| 07/09/2016 07/09/16 | Pending | -- | -- | -- |
| 07/08/2016 07/08/16 | For Sale | $269,900 | 0.0% | $313 / Sq Ft |
| 06/14/2016 06/14/16 | Pending | -- | -- | -- |
| 06/10/2016 06/10/16 | For Sale | $269,900 | +20.0% | $313 / Sq Ft |
| 08/26/2013 08/26/13 | Sold | $225,000 | 0.0% | $261 / Sq Ft |
| 07/24/2013 07/24/13 | Pending | -- | -- | -- |
| 07/11/2013 07/11/13 | Off Market | $225,000 | -- | -- |
| 07/05/2013 07/05/13 | For Sale | $224,900 | -- | $261 / Sq Ft |
Tax History Compared to Growth
Tax History
| Year | Tax Paid | Tax Assessment Tax Assessment Total Assessment is a certain percentage of the fair market value that is determined by local assessors to be the total taxable value of land and additions on the property. | Land | Improvement |
|---|---|---|---|---|
| 2025 | $4,402 | $388,200 | $0 | $388,200 |
| 2024 | $4,316 | $371,400 | $0 | $371,400 |
| 2023 | $4,192 | $335,100 | $0 | $335,100 |
| 2022 | $4,068 | $307,000 | $0 | $307,000 |
| 2021 | $4,002 | $290,000 | $0 | $290,000 |
| 2020 | $3,916 | $271,000 | $0 | $271,000 |
| 2019 | $3,716 | $246,100 | $0 | $246,100 |
| 2018 | $3,448 | $224,200 | $0 | $224,200 |
| 2017 | $3,380 | $213,100 | $0 | $213,100 |
| 2016 | $3,198 | $204,100 | $0 | $204,100 |
| 2015 | $3,200 | $195,000 | $0 | $195,000 |
Agents Affiliated with this Home
-

Seller's Agent in 2016
Terryanne St. Pierre
MerryFox Realty
(978) 580-9396
32 Total Sales
-

Buyer's Agent in 2016
Linda Jenkins
Nahant Associates, Inc.
(617) 257-1661
10 Total Sales
-

Seller's Agent in 2013
Sharon Livermore
Coldwell Banker Realty - Marblehead
(781) 771-2023
13 Total Sales
-
J
Buyer's Agent in 2013
John McSweeney
Andover Buyers Broker, Inc.
Map
Source: MLS Property Information Network (MLS PIN)
MLS Number: 72021003
APN: SALE-000041-000000-000038-000801-000801
- 23 Turner St Unit 4
- 114 Derby St Unit 2
- 29 Carlton St Unit 2
- 16 Bentley St Unit 3
- 14 Forrester St Unit 2
- 67 Essex St Unit 2
- 67 Essex St Unit 1
- 52 Forrester St
- 52 Forrester St Unit A
- 12 Boardman St Unit 1
- 4 Boardman St Unit 2
- 17 Webb St Unit 1
- 7 Curtis St Unit 1
- 8 Briggs St
- 8-8.5 Herbert St
- 90 Wharf St Unit 11
- 23 Union St Unit 2
- 2 Hawthorne Blvd Unit 4
- 26 Winter St
- 8 Williams St Unit E1






