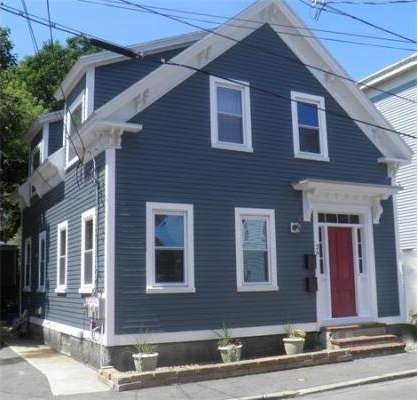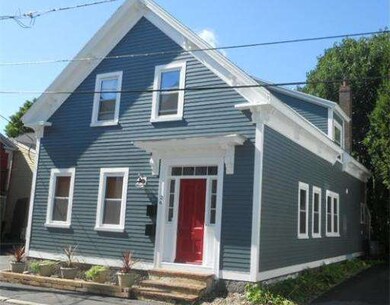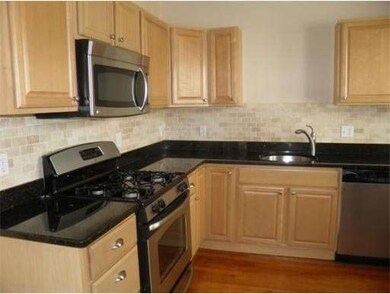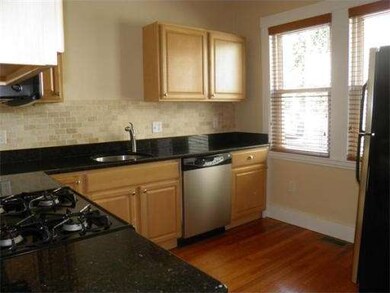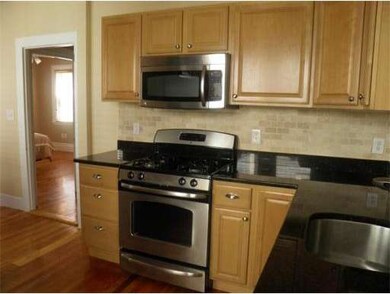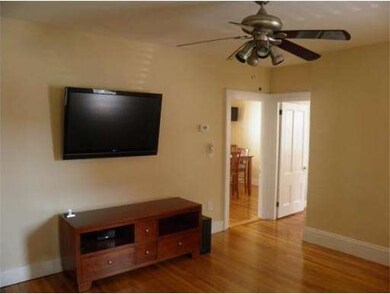
26 Carlton St Unit 1 Salem, MA 01970
Derby Street NeighborhoodAbout This Home
As of August 2016Pristine two bedroom condo with updated granite kitchen and newer bath. Walking distance to the waterfront, Salem Common, public transportation, and restaurants. Enjoy the serenity of a lovely landscaped backyard in a desirable area of historic Salem.
Last Agent to Sell the Property
Coldwell Banker Realty - Marblehead Listed on: 07/05/2013

Last Buyer's Agent
John McSweeney
Andover Buyers Broker, Inc. License #456010249
Property Details
Home Type
Condominium
Est. Annual Taxes
$4,402
Year Built
1850
Lot Details
0
Listing Details
- Unit Level: 1
- Unit Placement: Street
- Special Features: None
- Property Sub Type: Condos
- Year Built: 1850
Interior Features
- Has Basement: Yes
- Number of Rooms: 5
- Amenities: Public Transportation, Shopping, Park, Walk/Jog Trails, Medical Facility, Marina, Public School, T-Station
- Electric: Circuit Breakers
- Energy: Insulated Windows, Prog. Thermostat
- Flooring: Wood, Tile, Wall to Wall Carpet
- Insulation: Blown In
- Interior Amenities: Cable Available
- Bedroom 2: First Floor, 10X11
- Bathroom #1: First Floor, 7X5
- Kitchen: First Floor, 10X9
- Laundry Room: First Floor
- Living Room: First Floor, 12X13
- Master Bedroom: First Floor, 12X11
- Master Bedroom Description: Ceiling Fan(s), Closet, Flooring - Hardwood
- Dining Room: First Floor, 10X10
Exterior Features
- Construction: Frame
- Exterior: Clapboard
- Exterior Unit Features: Garden Area, Screens, Gutters
Garage/Parking
- Parking: Off-Street, Assigned
- Parking Spaces: 2
Utilities
- Cooling Zones: 1
- Heat Zones: 1
- Hot Water: Natural Gas
- Utility Connections: for Gas Range, for Gas Oven, for Gas Dryer, Washer Hookup, Icemaker Connection
Condo/Co-op/Association
- Association Fee Includes: Water, Sewer, Master Insurance
- Association Pool: No
- Management: Owner Association
- Pets Allowed: Yes
- No Units: 2
- Unit Building: 1
Ownership History
Purchase Details
Home Financials for this Owner
Home Financials are based on the most recent Mortgage that was taken out on this home.Purchase Details
Home Financials for this Owner
Home Financials are based on the most recent Mortgage that was taken out on this home.Purchase Details
Home Financials for this Owner
Home Financials are based on the most recent Mortgage that was taken out on this home.Similar Home in Salem, MA
Home Values in the Area
Average Home Value in this Area
Purchase History
| Date | Type | Sale Price | Title Company |
|---|---|---|---|
| Not Resolvable | $279,900 | -- | |
| Deed | $225,000 | -- | |
| Deed | $220,000 | -- |
Mortgage History
| Date | Status | Loan Amount | Loan Type |
|---|---|---|---|
| Open | $7,675 | Unknown | |
| Open | $265,905 | New Conventional | |
| Previous Owner | $210,000 | New Conventional | |
| Previous Owner | $140,000 | No Value Available | |
| Previous Owner | $140,000 | Purchase Money Mortgage |
Property History
| Date | Event | Price | Change | Sq Ft Price |
|---|---|---|---|---|
| 08/31/2016 08/31/16 | Sold | $279,900 | +3.7% | $325 / Sq Ft |
| 07/09/2016 07/09/16 | Pending | -- | -- | -- |
| 07/08/2016 07/08/16 | For Sale | $269,900 | 0.0% | $313 / Sq Ft |
| 06/14/2016 06/14/16 | Pending | -- | -- | -- |
| 06/10/2016 06/10/16 | For Sale | $269,900 | +20.0% | $313 / Sq Ft |
| 08/26/2013 08/26/13 | Sold | $225,000 | 0.0% | $261 / Sq Ft |
| 07/24/2013 07/24/13 | Pending | -- | -- | -- |
| 07/11/2013 07/11/13 | Off Market | $225,000 | -- | -- |
| 07/05/2013 07/05/13 | For Sale | $224,900 | -- | $261 / Sq Ft |
Tax History Compared to Growth
Tax History
| Year | Tax Paid | Tax Assessment Tax Assessment Total Assessment is a certain percentage of the fair market value that is determined by local assessors to be the total taxable value of land and additions on the property. | Land | Improvement |
|---|---|---|---|---|
| 2025 | $4,402 | $388,200 | $0 | $388,200 |
| 2024 | $4,316 | $371,400 | $0 | $371,400 |
| 2023 | $4,192 | $335,100 | $0 | $335,100 |
| 2022 | $4,068 | $307,000 | $0 | $307,000 |
| 2021 | $4,002 | $290,000 | $0 | $290,000 |
| 2020 | $3,916 | $271,000 | $0 | $271,000 |
| 2019 | $3,716 | $246,100 | $0 | $246,100 |
| 2018 | $3,448 | $224,200 | $0 | $224,200 |
| 2017 | $3,380 | $213,100 | $0 | $213,100 |
| 2016 | $3,198 | $204,100 | $0 | $204,100 |
| 2015 | $3,200 | $195,000 | $0 | $195,000 |
Agents Affiliated with this Home
-
Terryanne St. Pierre

Seller's Agent in 2016
Terryanne St. Pierre
MerryFox Realty
(978) 580-9396
31 Total Sales
-
Linda Jenkins

Buyer's Agent in 2016
Linda Jenkins
Nahant Associates, Inc.
(617) 257-1661
10 Total Sales
-
Sharon Livermore

Seller's Agent in 2013
Sharon Livermore
Coldwell Banker Realty - Marblehead
(781) 771-2023
12 Total Sales
-
J
Buyer's Agent in 2013
John McSweeney
Andover Buyers Broker, Inc.
Map
Source: MLS Property Information Network (MLS PIN)
MLS Number: 71551125
APN: SALE-000041-000000-000038-000801-000801
- 23 Turner St Unit 4
- 29 Carlton St Unit 2
- 15 Hardy St Unit 2
- 16 Bentley St Unit 3
- 48 Essex St Unit 6
- 14 Forrester St Unit 2
- 52 Forrester St Unit 1
- 17 Webb St Unit 1
- 12 Boardman St Unit 1
- 4 Boardman St Unit 2
- 7 Curtis St Unit 1
- 8 Briggs St
- 8-8.5 Herbert St
- 90 Wharf St Unit 11
- 23 Union St Unit 2
- 70 Webb St
- 80 Wharf St Unit K3
- 2 Hawthorne Blvd Unit 4
- 26 Winter St
- 8 Williams St Unit E1
