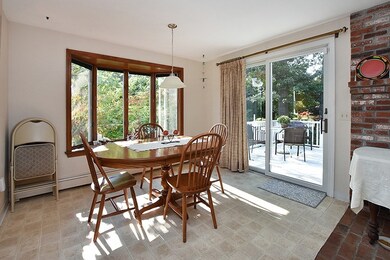
26 Claire Dr Attleboro, MA 02703
Estimated Value: $631,000 - $715,051
Highlights
- Spa
- Property is near public transit
- Raised Ranch Architecture
- Deck
- Wooded Lot
- Wood Flooring
About This Home
As of December 2023Owned by the same family for more than 45 years, this very well-maintained home boasts an open-concept layout on the upper level featuring an oversized kitchen, living room, and dining room. The finished lower level offers endless possibilities with a cozy fireplace, an additional full bathroom with laundry, and a bonus guest room. Enjoy your time outside on the deck overlooking the various planting beds while benefiting from the privacy offered by the surrounding trees. This home is truly move-in ready for its next family. Schedule your private showing today! ***$2,668 Per Month. * 20% Down 30-Year fixed mortgage rate. * 7.55% APR to those who qualify. * Taxes insurance not included. * Rates As of September 2023.
Last Agent to Sell the Property
Your Home Sold Guaranteed Realty, The Nathan Clark Team Listed on: 09/29/2023
Last Buyer's Agent
Joyce Teixeira
Dream Living Realty, LLC
Home Details
Home Type
- Single Family
Est. Annual Taxes
- $6,319
Year Built
- Built in 1970
Lot Details
- 0.39 Acre Lot
- Sprinkler System
- Wooded Lot
- Garden
- Property is zoned RI
Parking
- 1 Car Attached Garage
- Garage Door Opener
- Driveway
- Open Parking
- Off-Street Parking
Home Design
- Raised Ranch Architecture
- Frame Construction
- Shingle Roof
- Concrete Perimeter Foundation
Interior Spaces
- 2,772 Sq Ft Home
- 1 Fireplace
- Insulated Windows
- Window Screens
- Insulated Doors
- Storm Doors
Kitchen
- Range
- Dishwasher
Flooring
- Wood
- Carpet
- Laminate
- Tile
Bedrooms and Bathrooms
- 3 Bedrooms
- 2 Full Bathrooms
Laundry
- Dryer
- Washer
Partially Finished Basement
- Walk-Out Basement
- Basement Fills Entire Space Under The House
- Interior Basement Entry
- Garage Access
- Sump Pump
Outdoor Features
- Spa
- Deck
- Rain Gutters
- Porch
Location
- Property is near public transit
- Property is near schools
Utilities
- Central Air
- 1 Cooling Zone
- 2 Heating Zones
- Heating System Uses Oil
- Baseboard Heating
- 200+ Amp Service
- Private Sewer
Listing and Financial Details
- Assessor Parcel Number 2765956
Community Details
Recreation
- Park
Additional Features
- No Home Owners Association
- Shops
Ownership History
Purchase Details
Home Financials for this Owner
Home Financials are based on the most recent Mortgage that was taken out on this home.Purchase Details
Purchase Details
Similar Homes in the area
Home Values in the Area
Average Home Value in this Area
Purchase History
| Date | Buyer | Sale Price | Title Company |
|---|---|---|---|
| Brown Patricia A | $620,000 | None Available | |
| Sreven C Erickson Ret | -- | -- | |
| Steven C Erickson Ret | -- | -- |
Mortgage History
| Date | Status | Borrower | Loan Amount |
|---|---|---|---|
| Open | Brown Patricia A | $270,000 | |
| Previous Owner | Jean A Erickson Ret | $135,000 | |
| Previous Owner | Steven C Erickson Ret | $175,000 | |
| Previous Owner | Steven C Erickson Ret | $101,500 | |
| Previous Owner | Steven C Erickson Ret | $140,000 |
Property History
| Date | Event | Price | Change | Sq Ft Price |
|---|---|---|---|---|
| 12/29/2023 12/29/23 | Sold | $620,000 | +18.1% | $224 / Sq Ft |
| 10/04/2023 10/04/23 | Pending | -- | -- | -- |
| 09/29/2023 09/29/23 | For Sale | $524,900 | -- | $189 / Sq Ft |
Tax History Compared to Growth
Tax History
| Year | Tax Paid | Tax Assessment Tax Assessment Total Assessment is a certain percentage of the fair market value that is determined by local assessors to be the total taxable value of land and additions on the property. | Land | Improvement |
|---|---|---|---|---|
| 2025 | $6,867 | $547,200 | $168,600 | $378,600 |
| 2024 | $6,511 | $511,500 | $151,800 | $359,700 |
| 2023 | $6,319 | $461,600 | $153,300 | $308,300 |
| 2022 | $5,974 | $413,400 | $146,000 | $267,400 |
| 2021 | $5,884 | $397,600 | $140,600 | $257,000 |
| 2020 | $5,521 | $379,200 | $134,500 | $244,700 |
| 2019 | $5,208 | $367,800 | $131,800 | $236,000 |
| 2018 | $4,963 | $334,900 | $128,000 | $206,900 |
| 2017 | $4,758 | $327,000 | $124,800 | $202,200 |
| 2016 | $4,576 | $308,800 | $116,500 | $192,300 |
| 2015 | $4,512 | $306,700 | $116,500 | $190,200 |
| 2014 | $4,287 | $288,700 | $111,500 | $177,200 |
Agents Affiliated with this Home
-
Nathan Clark

Seller's Agent in 2023
Nathan Clark
Your Home Sold Guaranteed Realty, The Nathan Clark Team
(401) 232-8301
2,137 Total Sales
-
Frank Fusaro

Seller Co-Listing Agent in 2023
Frank Fusaro
Your Home Sold Guaranteed Realty, The Nathan Clark Team
(401) 208-0292
26 Total Sales
-

Buyer's Agent in 2023
Joyce Teixeira
Dream Living Realty, LLC
(401) 323-2715
161 Total Sales
Map
Source: MLS Property Information Network (MLS PIN)
MLS Number: 73165013
APN: ATTL-000187-000000-000011
- 11 Jason Cir
- 36 Jean Dr
- 67 Jacap Dr
- 131 Colts Way
- 296 Lindsey St
- 10 Carlson Rd
- 36 Bungay Rd Unit B
- 6 Cedar Creek Dr
- 15 Donald Tennant Cir
- 370 Gilbert St
- 20 Sperry Ln
- 100 Gilbert St
- 451R Gilbert St
- 60 Sperry Ln Unit Lot 12
- 70 Sperry Ln Unit Lot 11
- 80 Sperry Ln Unit Lot 10
- 150 John L Dietsch Blvd
- 43 Sargent Cir
- 59 Lakeview Ave
- 507 Towne St





