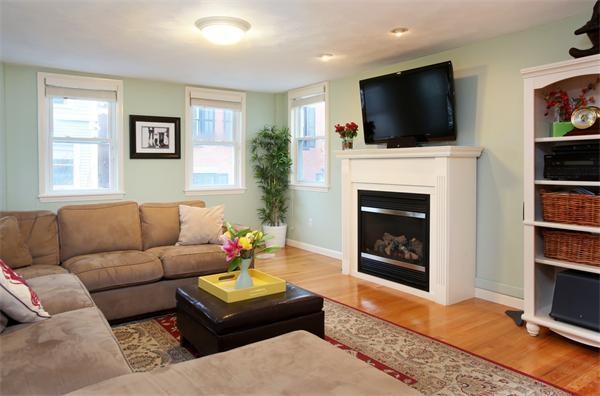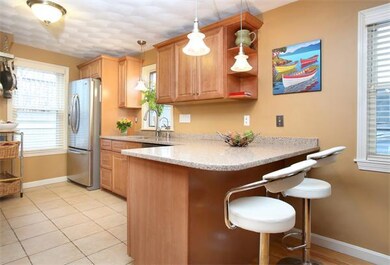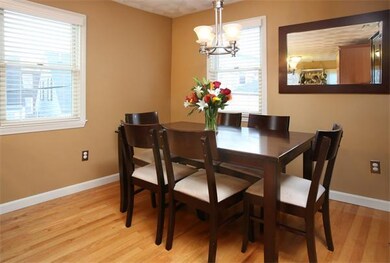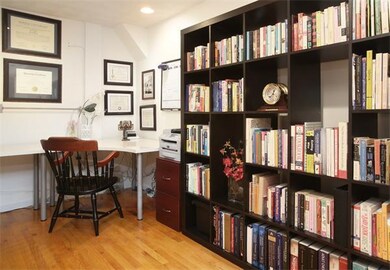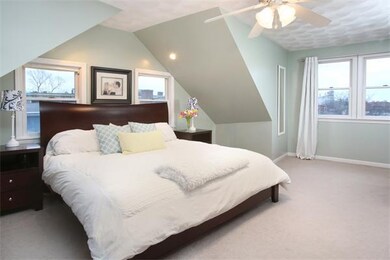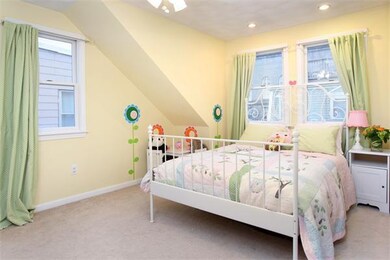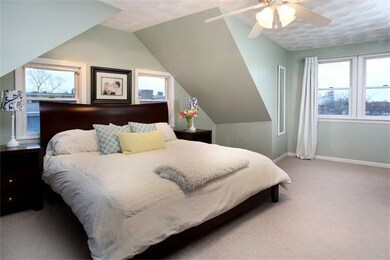
26 Cross St Unit 2 Charlestown, MA 02129
Thompson Square-Bunker Hill NeighborhoodHighlights
- Marina
- No Units Above
- Deck
- Medical Services
- Open Floorplan
- Property is near public transit
About This Home
As of July 2022Spacious and sunny 4+BR/2BA upper duplex in desirable Monument Square area w/2000+ sf. of living space and four exposures. The flexible floor plan offers an eat-in kitchen w/stainless/granite; a spacious office; a full bathroom with W/D; an expansive living room w/hard wood floors and gas fireplace; and family room or 4th bedroom. The upper floor features a spacious master bedroom with large walk-in closet, plus two additional bedrooms and a full bathroom. Amenities include a private patio w/stone pavers and landscaping. Central air. Exclusive roof rights.
Last Agent to Sell the Property
Gibson Sotheby's International Realty Listed on: 01/30/2014

Home Details
Home Type
- Single Family
Est. Annual Taxes
- $4,745
Year Built
- Built in 1885
Lot Details
- 2,178 Sq Ft Lot
HOA Fees
- $216 Monthly HOA Fees
Home Design
- Frame Construction
- Shingle Roof
Interior Spaces
- 2,047 Sq Ft Home
- 2-Story Property
- Open Floorplan
- Ceiling Fan
- Living Room with Fireplace
- Home Office
- Exterior Basement Entry
Kitchen
- Breakfast Bar
- Range<<rangeHoodToken>>
- <<microwave>>
- Freezer
- Dishwasher
- Stainless Steel Appliances
- Solid Surface Countertops
- Disposal
Flooring
- Wood
- Wall to Wall Carpet
- Ceramic Tile
Bedrooms and Bathrooms
- 4 Bedrooms
- Primary bedroom located on third floor
- Walk-In Closet
- 2 Full Bathrooms
- <<tubWithShowerToken>>
- Separate Shower
Laundry
- Laundry on upper level
- Dryer
- Washer
Parking
- On-Street Parking
- Open Parking
Outdoor Features
- Deck
- Enclosed patio or porch
Location
- Property is near public transit
- Property is near schools
Schools
- Warren Prescott Elementary School
Utilities
- Forced Air Heating and Cooling System
- 1 Cooling Zone
- 1 Heating Zone
- Heating System Uses Natural Gas
- Natural Gas Connected
- Gas Water Heater
- High Speed Internet
Listing and Financial Details
- Assessor Parcel Number W:02 P:00405 S:004,4830068
Community Details
Overview
- Association fees include water, sewer, insurance
Amenities
- Medical Services
- Shops
- Coin Laundry
Recreation
- Marina
- Tennis Courts
- Community Pool
- Park
- Jogging Path
Ownership History
Purchase Details
Home Financials for this Owner
Home Financials are based on the most recent Mortgage that was taken out on this home.Purchase Details
Home Financials for this Owner
Home Financials are based on the most recent Mortgage that was taken out on this home.Purchase Details
Home Financials for this Owner
Home Financials are based on the most recent Mortgage that was taken out on this home.Purchase Details
Home Financials for this Owner
Home Financials are based on the most recent Mortgage that was taken out on this home.Similar Homes in the area
Home Values in the Area
Average Home Value in this Area
Purchase History
| Date | Type | Sale Price | Title Company |
|---|---|---|---|
| Condominium Deed | $1,630,000 | None Available | |
| Not Resolvable | $1,145,625 | -- | |
| Deed | $810,000 | -- | |
| Deed | $520,000 | -- | |
| Deed | $520,000 | -- |
Mortgage History
| Date | Status | Loan Amount | Loan Type |
|---|---|---|---|
| Open | $1,020,000 | Purchase Money Mortgage | |
| Previous Owner | $910,000 | Adjustable Rate Mortgage/ARM | |
| Previous Owner | $916,500 | Purchase Money Mortgage | |
| Previous Owner | $628,000 | Purchase Money Mortgage | |
| Previous Owner | $520,000 | Adjustable Rate Mortgage/ARM |
Property History
| Date | Event | Price | Change | Sq Ft Price |
|---|---|---|---|---|
| 07/08/2022 07/08/22 | Sold | $1,360,000 | +0.7% | $638 / Sq Ft |
| 05/26/2022 05/26/22 | Pending | -- | -- | -- |
| 05/19/2022 05/19/22 | For Sale | $1,350,000 | +14.9% | $634 / Sq Ft |
| 06/07/2019 06/07/19 | Sold | $1,175,000 | -2.0% | $574 / Sq Ft |
| 05/08/2019 05/08/19 | Pending | -- | -- | -- |
| 05/01/2019 05/01/19 | For Sale | $1,198,500 | +48.0% | $585 / Sq Ft |
| 03/12/2014 03/12/14 | Sold | $810,000 | 0.0% | $396 / Sq Ft |
| 02/20/2014 02/20/14 | Pending | -- | -- | -- |
| 02/06/2014 02/06/14 | Off Market | $810,000 | -- | -- |
| 01/30/2014 01/30/14 | For Sale | $769,000 | -- | $376 / Sq Ft |
Tax History Compared to Growth
Tax History
| Year | Tax Paid | Tax Assessment Tax Assessment Total Assessment is a certain percentage of the fair market value that is determined by local assessors to be the total taxable value of land and additions on the property. | Land | Improvement |
|---|---|---|---|---|
| 2025 | $15,198 | $1,312,400 | $0 | $1,312,400 |
| 2024 | $13,604 | $1,248,100 | $0 | $1,248,100 |
| 2023 | $12,333 | $1,148,300 | $0 | $1,148,300 |
| 2022 | $12,010 | $1,103,900 | $0 | $1,103,900 |
| 2021 | $11,547 | $1,082,200 | $0 | $1,082,200 |
| 2020 | $12,251 | $1,160,100 | $0 | $1,160,100 |
| 2019 | $11,423 | $1,083,760 | $0 | $1,083,760 |
| 2018 | $10,817 | $1,032,175 | $0 | $1,032,175 |
| 2017 | $10,608 | $1,001,680 | $0 | $1,001,680 |
| 2016 | $9,942 | $903,800 | $0 | $903,800 |
| 2015 | $7,038 | $581,164 | $0 | $581,164 |
| 2014 | $6,509 | $517,408 | $0 | $517,408 |
Agents Affiliated with this Home
-
Gail Lockberg

Seller's Agent in 2022
Gail Lockberg
Berkshire Hathaway HomeServices Town and Country Real Estate
(781) 389-5428
1 in this area
28 Total Sales
-
Erica Lockberg

Seller Co-Listing Agent in 2022
Erica Lockberg
Berkshire Hathaway HomeServices Town and Country Real Estate
(339) 225-1342
1 in this area
34 Total Sales
-
Jonathan Carlson
J
Buyer's Agent in 2022
Jonathan Carlson
Carlson & Company, LLC
(617) 997-1623
2 in this area
34 Total Sales
-
James Brasco III

Seller's Agent in 2019
James Brasco III
Century 21 Shawmut Properties
(617) 519-1517
88 Total Sales
-
Nancy Roth

Seller's Agent in 2014
Nancy Roth
Gibson Sothebys International Realty
(617) 242-4222
156 in this area
234 Total Sales
-
Brady Sokoloski

Buyer's Agent in 2014
Brady Sokoloski
Century 21 Shawmut Properties
(617) 893-1000
5 Total Sales
Map
Source: MLS Property Information Network (MLS PIN)
MLS Number: 71627907
APN: CHAR-000000-000002-000405-000004
- 30 Green St
- 50-52 High St Unit 3
- 24 Cordis St Unit 2-2
- 67 School St
- 25 Monument Square Unit 1
- 92 Warren St Unit W1
- 6 Holden Row
- 191 Bunker Hill St Unit 105
- 226 Bunker Hill St
- 114 Main St Unit 1
- 40 Pearl St Unit 1
- 37 Soley St
- 10 Salem Street Ave Unit 2
- 235 Bunker Hill St Unit 235
- 9 Russell St Unit 1
- 9 Russell St Unit 2
- 18R Polk St
- 1 Avon Place
- 106 Bunker Hill St Unit 5
- 28 Tremont St Unit 2
