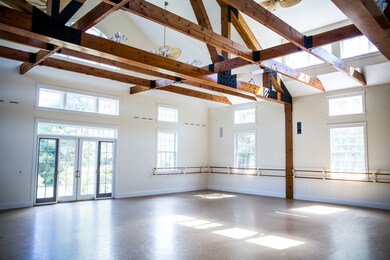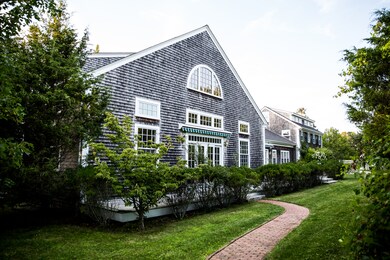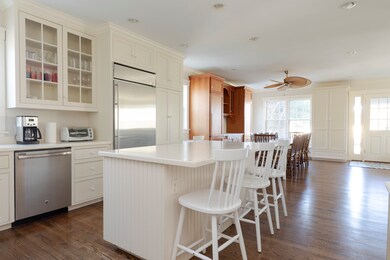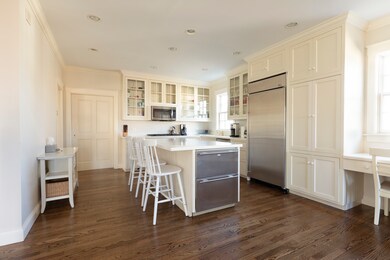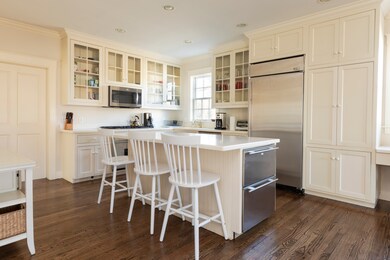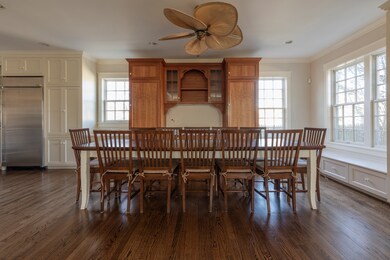26 Curtis Ln Edgartown, MA 02539
Edgartown NeighborhoodEstimated payment $36,026/month
Highlights
- Deck
- Furnished
- Porch
About This Home
Exceptional 8 bedroom home with attached artist/fitness barn studios. Each bedroom includes a en-suite bathroom.The kitchen/dining area includes: 3 refrigerators and 6 freezer drawers, a 5-burner gas stove and oven, dishwasher and microwave. Finished basement (1,000 square feet). Basement includes: 3 washer/dryer units. Outdoor deck with table, chairs and an outdoor grill.
Listing Agent
Thomas Melone
Thomas Melone Listed on: 10/21/2024
Home Details
Home Type
- Single Family
Est. Annual Taxes
- $6,047
Year Built
- Built in 2004
Lot Details
- 0.34 Acre Lot
- Property is zoned R5
Interior Spaces
- 6,229 Sq Ft Home
- Furnished
- Stove
- Washer
Bedrooms and Bathrooms
- 8 Bedrooms
Outdoor Features
- Deck
- Porch
Utilities
- Cable TV Available
Listing and Financial Details
- Tax Lot 1
- Assessor Parcel Number EDGAM020AB0097L1
- $378,000 per year additional tax assessments
Map
Home Values in the Area
Average Home Value in this Area
Tax History
| Year | Tax Paid | Tax Assessment Tax Assessment Total Assessment is a certain percentage of the fair market value that is determined by local assessors to be the total taxable value of land and additions on the property. | Land | Improvement |
|---|---|---|---|---|
| 2025 | $6,430 | $2,426,500 | $378,000 | $2,048,500 |
| 2024 | $6,188 | $2,426,500 | $378,000 | $2,048,500 |
| 2023 | $6,047 | $2,399,500 | $351,000 | $2,048,500 |
| 2022 | $5,468 | $1,804,700 | $439,100 | $1,365,600 |
| 2021 | $5,919 | $1,804,700 | $439,100 | $1,365,600 |
| 2020 | $6,046 | $1,804,700 | $439,100 | $1,365,600 |
| 2019 | $6,984 | $1,804,700 | $439,100 | $1,365,600 |
| 2018 | $6,814 | $1,760,700 | $439,100 | $1,321,600 |
| 2017 | $6,069 | $1,709,500 | $439,100 | $1,270,400 |
| 2016 | $6,188 | $1,709,500 | $439,100 | $1,270,400 |
| 2015 | $5,932 | $1,709,500 | $439,100 | $1,270,400 |
Property History
| Date | Event | Price | Change | Sq Ft Price |
|---|---|---|---|---|
| 10/21/2024 10/21/24 | For Sale | $6,700,000 | -- | $1,076 / Sq Ft |
Source: LINK (Vineyard)
MLS Number: 42623
APN: EDGA-000020A-000097-000001
- 23 Pinehurst Rd
- 7 Clark Dr
- 48 W Tisbury Rd
- 48 Edgartown - West Tisbury Rd
- 32 Norton Orchard Rd
- 2 Orchard Ln
- 11 Bernard Way
- 10 Tilton Way
- 10 Peases Point Way N
- 24 Dark Woods Rd
- 43 Peases Point Way S
- 11 Norton St
- 5 Louis Field Rd
- 1 Louis Field Rd
- 52 S Summer St
- 14 Trapps Pond Rd
- 62 N Summer St
- 8 High St
- 43C Dark Woods Rd
- 25 Dock St
- 12 Cottle Lane Ed341
- 101 Peasepoint Way Ed324
- 19 Morse St
- 15 Price's Way Ed322
- 54 Schoolhouse Road Ed330
- 7 Mill Hill Farms Rd Ed315
- 2 Fishermans Knot Rd Ed309 Unit 1
- 29 Mercier Way
- 60 Witchwood Lane Ed317
- 1 Meetinghouse Village Way Unit 1 ED335
- 175 Meetinghouse Way Ed321
- 97 3rd St N
- 9 Thaxter Lane Ed310
- 74 Turkeyland Cove Rd Ed306
- 39 N Neck Rd
- 17 Edgartown Bay Rd Ed328
- 76 Mattakesett Way Ed313
- 16 Majors Cove Ln
- 20 Bay Lot Circle Ed323
- 20 Katama Bay Rd Ed350

