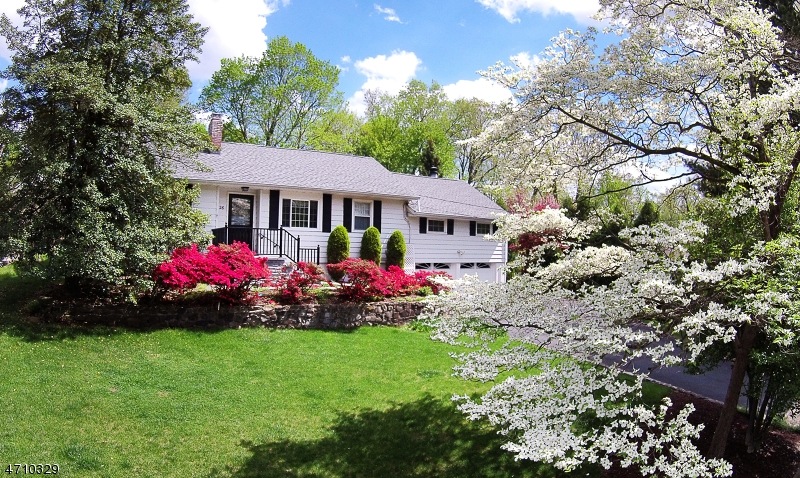
$759,000
- 4 Beds
- 2 Baths
- 490 Mountain Ave
- Caldwell, NJ
Discover the perfect blend of vintage charm and modern convenience in this beautifully maintained country-style farmhouse, nestled in the highly desirable North Caldwell neighborhood. Situated on a scenic 245-foot deep lot, this home offers a picturesque backyard retreat and plenty of parking, including an attached one-car garage and space for up to five cars. Country Style Kitchen, Bright
Scott Mackin C-21 CEDARCREST REALTY
