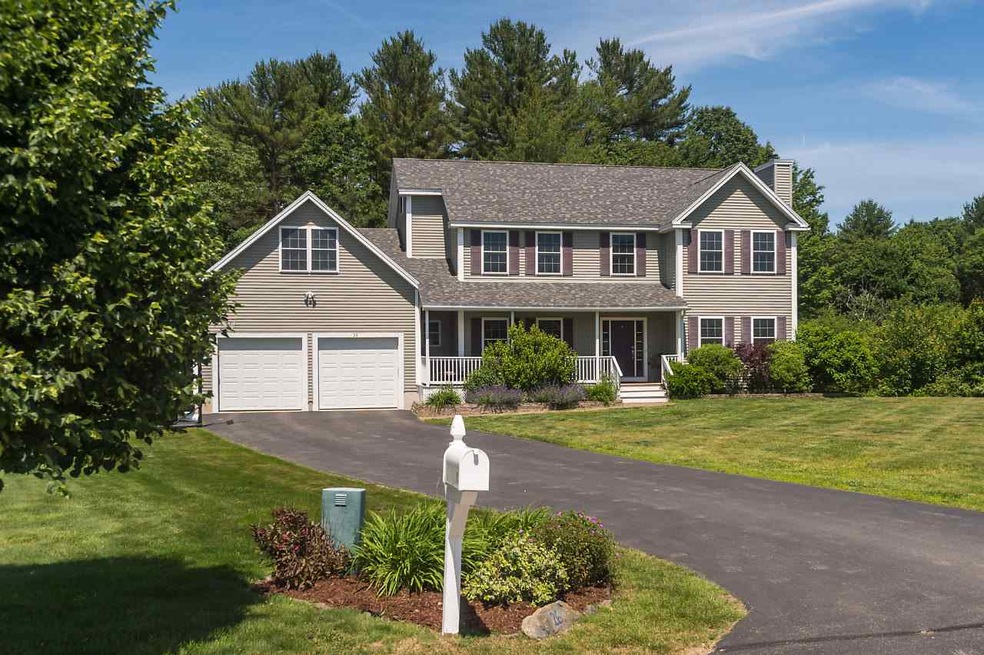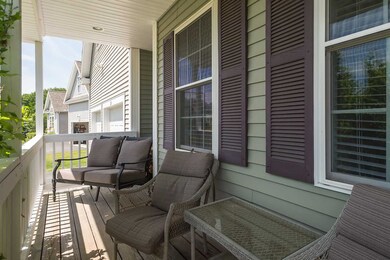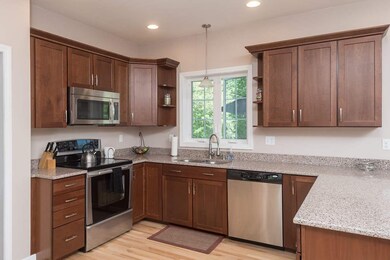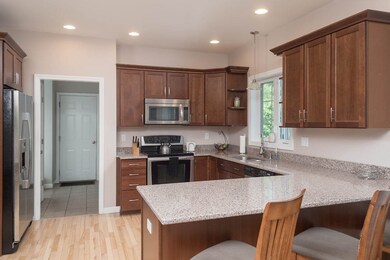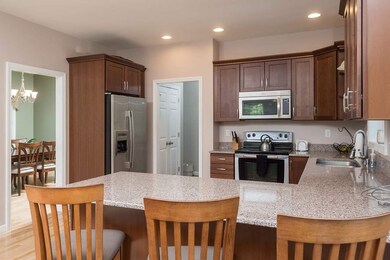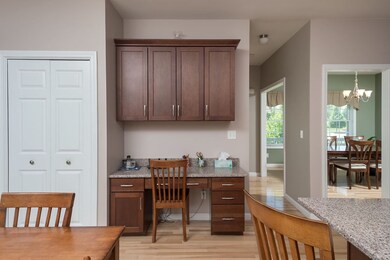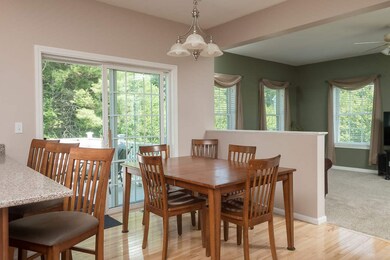
Estimated Value: $795,000 - $917,000
Highlights
- Solar Power Battery
- Countryside Views
- Wood Burning Stove
- Colonial Architecture
- Deck
- Wooded Lot
About This Home
As of October 2019Move right into this wonderful "Green" home with GEO Thermal Heating and Cooling. This Colonial offers 4 bedrooms, including Master Suite with walk-in closet, 2 1/2 baths, a finished 3rd floor and roughed in lower level for future additional living space. Enjoy the roomy & spacious eat-in kitchen with quartz counter tops, private dining area, large living room with relaxing wood burning fireplace. Enjoy time on the large deck with plenty of room to entertain and watch the kids or grand kids in the backyard on the play-set or as they search for adventure in the private woods. Use the attached 2 car garage for your vehicles or storage. Looking to add more space? There is plenty of room to expand above the garage. You can also enjoy a relaxing afternoon or evening on the front farmer's porch or playing in this well-desired neighborhood. Located only minutes from the highway and close to all amenities. Only 20 minutes from Portsmouth and 30 minutes from the Lakes Region. Come and see your new home!
Last Agent to Sell the Property
KW Coastal and Lakes & Mountains Realty License #061367 Listed on: 06/26/2019

Co-Listed By
Sonja Westhassel
KW Coastal and Lakes & Mountains Realty License #073332
Home Details
Home Type
- Single Family
Est. Annual Taxes
- $10,970
Year Built
- Built in 2009
Lot Details
- 0.54 Acre Lot
- Cul-De-Sac
- Level Lot
- Wooded Lot
- Property is zoned R-40
HOA Fees
- $11 Monthly HOA Fees
Parking
- 2 Car Direct Access Garage
- Automatic Garage Door Opener
- Driveway
Home Design
- Colonial Architecture
- Concrete Foundation
- Wood Frame Construction
- Shingle Roof
- Vinyl Siding
Interior Spaces
- 3,693 Sq Ft Home
- 3-Story Property
- Wood Burning Stove
- Wood Burning Fireplace
- Combination Kitchen and Dining Room
- Countryside Views
Kitchen
- Stove
- Microwave
- Dishwasher
- Kitchen Island
Flooring
- Wood
- Carpet
- Tile
Bedrooms and Bathrooms
- 4 Bedrooms
- En-Suite Primary Bedroom
- Walk-In Closet
Laundry
- Laundry on main level
- Washer and Dryer Hookup
Rough-In Basement
- Walk-Out Basement
- Basement Storage
- Natural lighting in basement
Eco-Friendly Details
- Solar Power Battery
- ENERGY STAR Qualified Equipment for Heating
Outdoor Features
- Deck
Schools
- Horne Street Elementary School
- Dover Middle School
- Dover High School
Utilities
- Geothermal Heating and Cooling
- Underground Utilities
- 200+ Amp Service
- Private Water Source
- Water Heater
- Water Purifier
- Private Sewer
- Cable TV Available
Community Details
- Association fees include hoa fee
Listing and Financial Details
- Tax Block 7
Ownership History
Purchase Details
Purchase Details
Home Financials for this Owner
Home Financials are based on the most recent Mortgage that was taken out on this home.Similar Homes in Dover, NH
Home Values in the Area
Average Home Value in this Area
Purchase History
| Date | Buyer | Sale Price | Title Company |
|---|---|---|---|
| Clough Ft | -- | None Available | |
| Johnson Keith R | $348,000 | -- |
Mortgage History
| Date | Status | Borrower | Loan Amount |
|---|---|---|---|
| Open | Clough Ft | $75,000 | |
| Previous Owner | Clough Richard | $395,250 | |
| Previous Owner | Johnson Keith R | $245,000 |
Property History
| Date | Event | Price | Change | Sq Ft Price |
|---|---|---|---|---|
| 10/14/2019 10/14/19 | Sold | $465,000 | 0.0% | $126 / Sq Ft |
| 09/07/2019 09/07/19 | Pending | -- | -- | -- |
| 08/02/2019 08/02/19 | Price Changed | $464,900 | -2.1% | $126 / Sq Ft |
| 07/12/2019 07/12/19 | Price Changed | $474,900 | -2.3% | $129 / Sq Ft |
| 06/26/2019 06/26/19 | For Sale | $486,000 | -- | $132 / Sq Ft |
Tax History Compared to Growth
Tax History
| Year | Tax Paid | Tax Assessment Tax Assessment Total Assessment is a certain percentage of the fair market value that is determined by local assessors to be the total taxable value of land and additions on the property. | Land | Improvement |
|---|---|---|---|---|
| 2024 | $14,578 | $802,300 | $134,500 | $667,800 |
| 2023 | $13,410 | $717,100 | $126,100 | $591,000 |
| 2022 | $12,846 | $647,500 | $109,300 | $538,200 |
| 2021 | $12,165 | $560,600 | $92,500 | $468,100 |
| 2020 | $11,627 | $467,900 | $79,900 | $388,000 |
| 2019 | $11,091 | $440,300 | $79,900 | $360,400 |
| 2018 | $10,970 | $440,200 | $79,900 | $360,300 |
| 2017 | $11,119 | $429,800 | $79,900 | $349,900 |
| 2016 | $10,505 | $399,600 | $69,000 | $330,600 |
| 2015 | $10,423 | $391,700 | $69,000 | $322,700 |
| 2014 | $10,188 | $391,700 | $69,000 | $322,700 |
| 2011 | $9,219 | $367,000 | $63,100 | $303,900 |
Agents Affiliated with this Home
-
Melissa Lesniak

Seller's Agent in 2019
Melissa Lesniak
KW Coastal and Lakes & Mountains Realty
(603) 475-7476
18 in this area
157 Total Sales
-

Seller Co-Listing Agent in 2019
Sonja Westhassel
KW Coastal and Lakes & Mountains Realty
(603) 610-8500
-
Nick Couturier

Buyer's Agent in 2019
Nick Couturier
New Space Real Estate, LLC
21 in this area
163 Total Sales
Map
Source: PrimeMLS
MLS Number: 4761243
APN: DOVR-000028-000000-007000A
- 624 Sixth St
- 252 Long Hill Rd
- 126 County Farm Cross Rd
- 108 Boxwood Ln
- 246 Blackwater Rd
- 512 Sixth St
- 205 Blackwater Rd
- 2 Alex Ct
- 2 Cheyenne St
- 175 Blackwater Rd
- 121 Glen Hill Rd
- 37 Laurel Ln
- 88 Colonial Village
- 49 Crystal Springs Way
- 79 Crystal Springs Way
- 203 New Hampshire 108
- 12 Caribbean Ln
- 17 S Fuchsia Dr
- 6 Dockside Ln
- 5 Easter Ln
- 26 Gladiola Way
- 24 Gladiola Way
- 27 Gladiola Way
- 18 Gladiola Way
- 30 Gladiola Way
- 15 Gladiola Way
- 34 Gladiola Way
- 37 Gladiola Way
- 32 Gladiola Way
- 16 Gladiola Way
- 36 Gladiola Way
- 11 Gladiola Way
- 38 Gladiola Way
- 12 Gladiola Way
- 4 Winding Brook Dr
- 623 6th St
- 4 Gladiola Way
- 22 Gladiola Way
- 7 Winding Brook Dr
- 39 Gladiola Way
