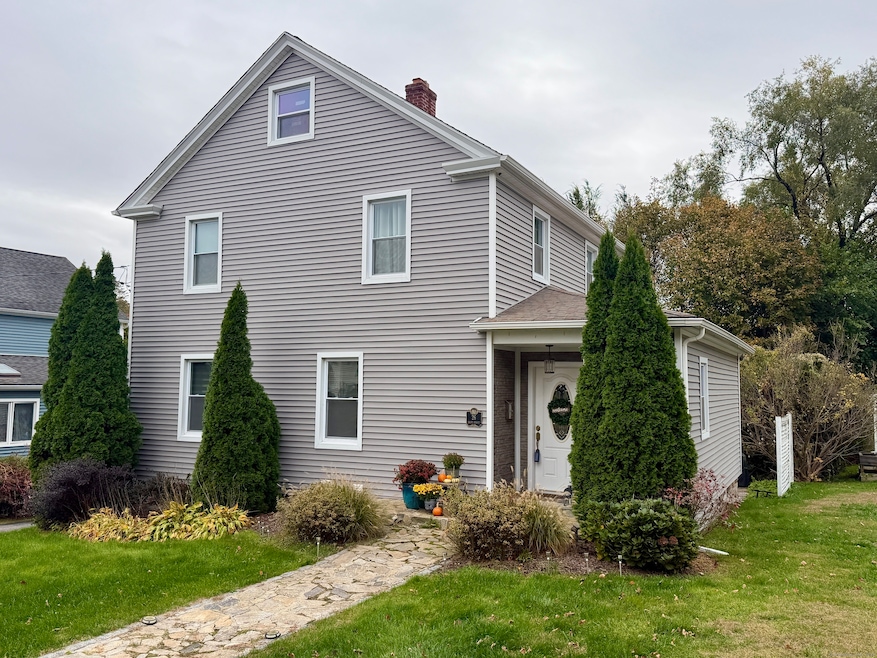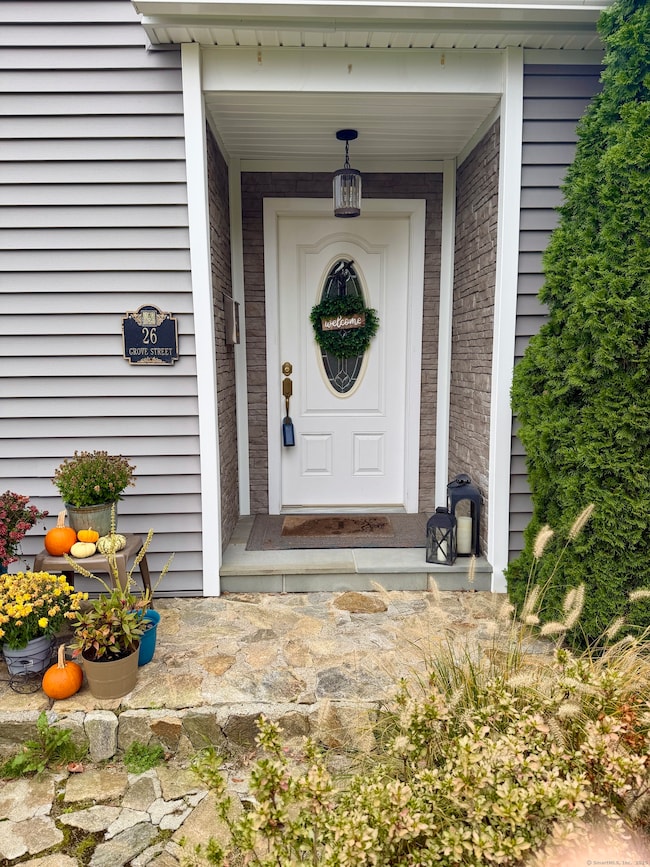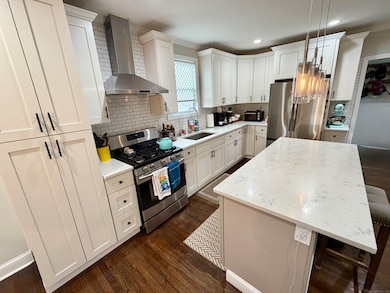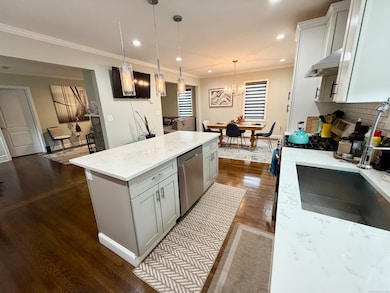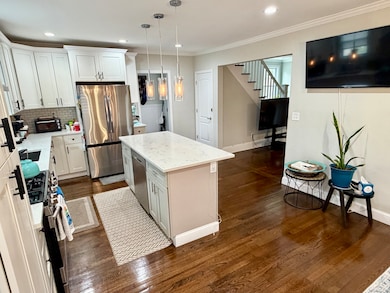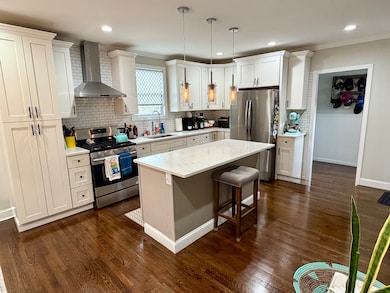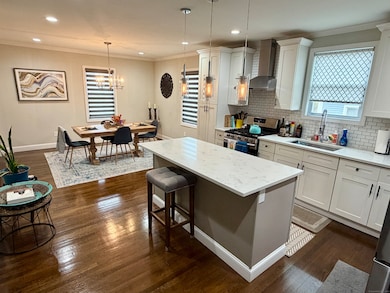26 Grove St Trumbull, CT 06611
West Trumbull NeighborhoodEstimated payment $4,311/month
Highlights
- Open Floorplan
- Colonial Architecture
- Attic
- Middlebrook School Rated A
- ENERGY STAR Certified Homes
- 1 Fireplace
About This Home
Completely renovated Colonial in prime Trumbull location! Welcome to this beautifully updated 4-bedroom, 2.5-bath Colonial, fully renovated in 2017 from top to bottom-inside & out. Step into a bright & open floor plan featuring a stunning custom kitchen with quartz countertops, center island, stainless steel appliances, and plenty of cabinetry. The open-concept layout flows seamlessly into the spacious dining room and living room with a wood-burning fireplace-perfect for entertaining or cozy nights in. Upstairs you'll find 3 generous bedrooms and two full tiled baths, while the main-level 4th bedroom offers great flexibility as an office or den. Enjoy refinished hardwood floors throughout both levels, a welcoming tile-floored entry foyer, and a rear mudroom leading to a beautiful stone patio, level yard, and 2-car garage. Recent upgrades also include a high-efficiency furnace, hot water heater, central air, updated electrical, vinyl siding, thermo-pane windows, and all new interior and exterior doors- everything just 8 years young. The walk-up attic provides excellent storage space and potential for future expansion. This home is ideally located just minutes from highways, shopping, restaurants, golf, parks, walking trails, and Trumbull's award-winning schools. A short 5-minute walk brings you to Island Brook Park with tennis, pickleball, basketball, softball fields, and a playground. Move right in and enjoy the perfect combination of charm, quality, and convenience!
Listing Agent
William Raveis Real Estate Brokerage Phone: (203) 767-3996 License #RES.0767585 Listed on: 10/31/2025

Home Details
Home Type
- Single Family
Est. Annual Taxes
- $10,628
Year Built
- Built in 1930
Lot Details
- 7,841 Sq Ft Lot
- Level Lot
Parking
- 2 Car Garage
Home Design
- Colonial Architecture
- Stone Foundation
- Frame Construction
- Asphalt Shingled Roof
- Vinyl Siding
- Masonry
Interior Spaces
- 1,753 Sq Ft Home
- Open Floorplan
- 1 Fireplace
- Thermal Windows
- Mud Room
- Entrance Foyer
- Concrete Flooring
Kitchen
- Gas Range
- Range Hood
- Dishwasher
Bedrooms and Bathrooms
- 4 Bedrooms
Laundry
- Laundry on lower level
- Dryer
- Washer
Attic
- Storage In Attic
- Walkup Attic
Unfinished Basement
- Basement Fills Entire Space Under The House
- Sump Pump
- Basement Storage
Eco-Friendly Details
- ENERGY STAR Certified Homes
Outdoor Features
- Patio
- Exterior Lighting
- Rain Gutters
Location
- Property is near shops
- Property is near a golf course
Schools
- Middlebrook Elementary School
- Madison Middle School
- Trumbull High School
Utilities
- Central Air
- Heating System Uses Natural Gas
- Programmable Thermostat
- Tankless Water Heater
- Cable TV Available
Listing and Financial Details
- Assessor Parcel Number 393801
Map
Home Values in the Area
Average Home Value in this Area
Tax History
| Year | Tax Paid | Tax Assessment Tax Assessment Total Assessment is a certain percentage of the fair market value that is determined by local assessors to be the total taxable value of land and additions on the property. | Land | Improvement |
|---|---|---|---|---|
| 2025 | $10,628 | $289,240 | $136,290 | $152,950 |
| 2024 | $10,328 | $289,240 | $136,290 | $152,950 |
| 2023 | $10,163 | $289,240 | $136,290 | $152,950 |
| 2022 | $9,999 | $289,240 | $136,290 | $152,950 |
| 2021 | $9,201 | $253,050 | $113,610 | $139,440 |
| 2020 | $9,025 | $253,050 | $113,610 | $139,440 |
| 2018 | $8,823 | $253,050 | $113,610 | $139,440 |
| 2017 | $8,659 | $253,050 | $113,610 | $139,440 |
| 2016 | $6,934 | $207,970 | $113,610 | $94,360 |
| 2015 | $7,102 | $212,200 | $113,600 | $98,600 |
| 2014 | $6,952 | $212,200 | $113,600 | $98,600 |
Property History
| Date | Event | Price | List to Sale | Price per Sq Ft | Prior Sale |
|---|---|---|---|---|---|
| 10/31/2025 10/31/25 | For Sale | $649,900 | +71.0% | $371 / Sq Ft | |
| 06/05/2017 06/05/17 | Sold | $380,000 | -5.0% | $214 / Sq Ft | View Prior Sale |
| 04/07/2017 04/07/17 | Pending | -- | -- | -- | |
| 01/19/2017 01/19/17 | For Sale | $399,900 | +58.6% | $226 / Sq Ft | |
| 07/07/2016 07/07/16 | Sold | $252,100 | -9.2% | $152 / Sq Ft | View Prior Sale |
| 06/07/2016 06/07/16 | Pending | -- | -- | -- | |
| 04/29/2016 04/29/16 | For Sale | $277,700 | 0.0% | $168 / Sq Ft | |
| 11/15/2013 11/15/13 | Rented | $2,000 | -9.1% | -- | |
| 11/02/2013 11/02/13 | Under Contract | -- | -- | -- | |
| 10/24/2013 10/24/13 | For Rent | $2,200 | -- | -- |
Purchase History
| Date | Type | Sale Price | Title Company |
|---|---|---|---|
| Warranty Deed | $375,000 | -- | |
| Warranty Deed | $252,100 | -- | |
| Foreclosure Deed | -- | -- | |
| Warranty Deed | $385,000 | -- | |
| Warranty Deed | $450,000 | -- | |
| Warranty Deed | $332,000 | -- | |
| Warranty Deed | $250,000 | -- | |
| Warranty Deed | $174,900 | -- |
Mortgage History
| Date | Status | Loan Amount | Loan Type |
|---|---|---|---|
| Open | $2,047 | Purchase Money Mortgage | |
| Previous Owner | $225,000 | Purchase Money Mortgage | |
| Previous Owner | $308,000 | No Value Available |
Source: SmartMLS
MLS Number: 24136677
APN: TRUM-000009E-000000-000269
- 81 Plymouth Ave
- 20 Clinton St
- 5167 Main St
- 27 Poplar St
- 60 Lillian Dr
- 87 Parkway Dr
- 4293 Madison Ave
- 38 Smith Place
- 10 Aragon Dr
- 45 Frenchtown Rd
- 253 Mayfield Dr Unit 253
- 267 Mayfield Dr
- 283 Mayfield Dr
- lot 194 Prospect Ave
- 4 Soundview Ave
- Lot 31 Valley View Rd
- 10 Hitching Post Ln
- 2851 Old Town Rd
- 66 Loftus Cir
- 15 Blackberry Rd
- 29 Rangely Dr
- 11 Smith Dr Unit .
- 5085 Main St
- 243 Park Ln Unit 2
- 100 Oakview Dr
- 46 Lance Cir
- 50 Lance Cir Unit Old Town Commons
- 20 Heritage Place
- 15 Plum Tree Ln
- 2300 Reservoir Ave
- 51 Waller Rd
- 100 Waller Rd
- 150 Anton St
- 83 Buck Hill Rd
- 5545 Park Ave Unit 221
- 5545 Park Ave Unit 307
- 5545 Park Ave Unit 108
- 5545 Park Ave
- 132 Toll House Ln
- 317 Weeping Willow Ln
