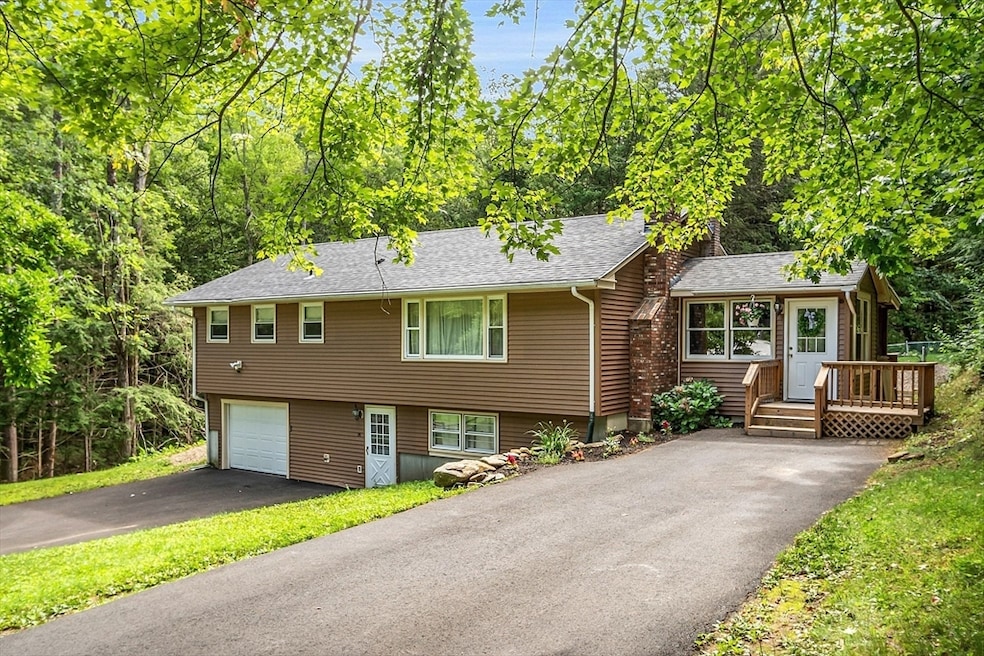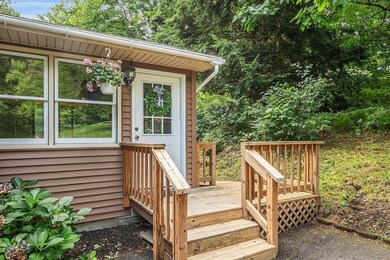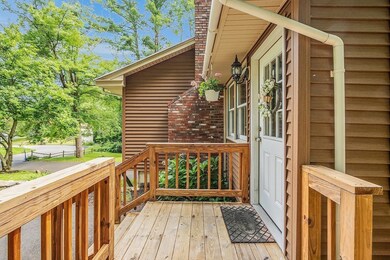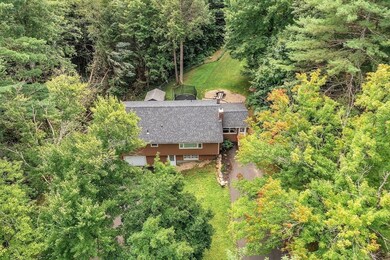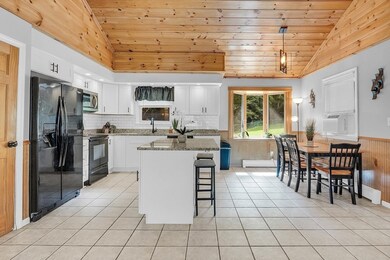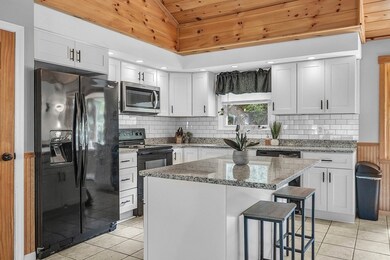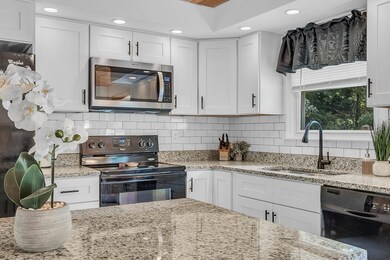
Highlights
- Community Stables
- 0.79 Acre Lot
- Deck
- Medical Services
- Open Floorplan
- Property is near public transit
About This Home
As of September 2024Imagine a peaceful retreat in a charming neighborhood, where tranquil mornings & a cozy home await. This property, set on just under an acre, features 2300+ sqft of beautifully updated living space with an open concept layout. The heart of the home is a stunning kitchen with modern finishes & a design that invites conversation.The living room, with vaulted pine ceilings & a cozy fireplace, is perfect for relaxation or entertaining. Down the hall are 3 spacious bedrooms & an updated full bathroom. The lower level offers flexible space for a family room, home gym, or play area. A spacious mudroom provides a practical transition before stepping outside to the enclosed screened-in porch. Your fully fenced in yard is an ideal space for gathering by the fireplace, gardening, or simply relaxing. All located just minutes to rt 2, rt 202 only 30 min to Amherst 45 min to Worcester. Recent improvements include new roof, water heater, driveway, Chimney repointing & flashing & new insulation.
Home Details
Home Type
- Single Family
Est. Annual Taxes
- $4,025
Year Built
- Built in 1974 | Remodeled
Lot Details
- 0.79 Acre Lot
- Near Conservation Area
- Fenced Yard
- Fenced
- Cleared Lot
- Property is zoned RB
Parking
- 1 Car Attached Garage
- Tuck Under Parking
- Parking Storage or Cabinetry
- Driveway
- Open Parking
- Off-Street Parking
Home Design
- Raised Ranch Architecture
- Frame Construction
- Cellulose Insulation
- Blown-In Insulation
- Batts Insulation
- Shingle Roof
- Concrete Perimeter Foundation
Interior Spaces
- 2,234 Sq Ft Home
- Open Floorplan
- Wainscoting
- Beamed Ceilings
- Vaulted Ceiling
- Ceiling Fan
- Recessed Lighting
- Decorative Lighting
- Light Fixtures
- Insulated Windows
- Insulated Doors
- Mud Room
- Living Room with Fireplace
- Washer and Gas Dryer Hookup
Kitchen
- Breakfast Bar
- Range
- Microwave
- Dishwasher
- Kitchen Island
- Solid Surface Countertops
Flooring
- Wood
- Wall to Wall Carpet
- Ceramic Tile
- Vinyl
Bedrooms and Bathrooms
- 3 Bedrooms
- Primary Bedroom on Main
- 1 Full Bathroom
- Double Vanity
- Bathtub with Shower
Finished Basement
- Walk-Out Basement
- Basement Fills Entire Space Under The House
- Interior and Exterior Basement Entry
- Garage Access
- Laundry in Basement
Eco-Friendly Details
- Energy-Efficient Thermostat
Outdoor Features
- Outdoor Shower
- Deck
- Enclosed patio or porch
- Outdoor Storage
- Rain Gutters
Location
- Property is near public transit
- Property is near schools
Schools
- ACES Elementary School
- ARMS Middle School
- Aarsd High School
Utilities
- Window Unit Cooling System
- 1 Cooling Zone
- 1 Heating Zone
- Heating System Uses Oil
- Baseboard Heating
- 200+ Amp Service
- Water Heater
- Internet Available
- Cable TV Available
Listing and Financial Details
- Tax Lot 93
- Assessor Parcel Number M:00020 B:00093 L:00000,1447113
Community Details
Overview
- No Home Owners Association
Amenities
- Medical Services
- Shops
- Coin Laundry
Recreation
- Park
- Community Stables
- Jogging Path
- Bike Trail
Ownership History
Purchase Details
Home Financials for this Owner
Home Financials are based on the most recent Mortgage that was taken out on this home.Purchase Details
Purchase Details
Home Financials for this Owner
Home Financials are based on the most recent Mortgage that was taken out on this home.Similar Homes in Athol, MA
Home Values in the Area
Average Home Value in this Area
Purchase History
| Date | Type | Sale Price | Title Company |
|---|---|---|---|
| Not Resolvable | $150,520 | -- | |
| Foreclosure Deed | $211,706 | -- | |
| Deed | $171,500 | -- | |
| Foreclosure Deed | $211,706 | -- | |
| Deed | $171,500 | -- |
Mortgage History
| Date | Status | Loan Amount | Loan Type |
|---|---|---|---|
| Open | $356,250 | Purchase Money Mortgage | |
| Closed | $356,250 | Purchase Money Mortgage | |
| Closed | $135,000 | Credit Line Revolving | |
| Closed | $35,000 | Credit Line Revolving | |
| Closed | $140,000 | New Conventional | |
| Previous Owner | $170,000 | No Value Available | |
| Previous Owner | $160,000 | No Value Available | |
| Previous Owner | $128,625 | Purchase Money Mortgage |
Property History
| Date | Event | Price | Change | Sq Ft Price |
|---|---|---|---|---|
| 09/30/2024 09/30/24 | Sold | $375,000 | +7.1% | $168 / Sq Ft |
| 08/27/2024 08/27/24 | Pending | -- | -- | -- |
| 08/21/2024 08/21/24 | For Sale | $350,000 | +132.5% | $157 / Sq Ft |
| 09/08/2015 09/08/15 | Sold | $150,520 | 0.0% | $111 / Sq Ft |
| 08/26/2015 08/26/15 | Pending | -- | -- | -- |
| 07/27/2015 07/27/15 | Off Market | $150,520 | -- | -- |
| 06/03/2015 06/03/15 | For Sale | $159,900 | -- | $118 / Sq Ft |
Tax History Compared to Growth
Tax History
| Year | Tax Paid | Tax Assessment Tax Assessment Total Assessment is a certain percentage of the fair market value that is determined by local assessors to be the total taxable value of land and additions on the property. | Land | Improvement |
|---|---|---|---|---|
| 2025 | $4,052 | $318,800 | $68,200 | $250,600 |
| 2024 | $4,025 | $313,700 | $68,200 | $245,500 |
| 2023 | $3,700 | $263,500 | $49,300 | $214,200 |
| 2022 | $3,616 | $225,300 | $46,900 | $178,400 |
| 2021 | $3,705 | $203,500 | $42,500 | $161,000 |
| 2020 | $7,319 | $195,400 | $38,500 | $156,900 |
| 2019 | $3,282 | $188,100 | $36,500 | $151,600 |
| 2018 | $6,365 | $164,300 | $33,300 | $131,000 |
| 2017 | $3,223 | $158,000 | $33,300 | $124,700 |
| 2016 | $2,976 | $150,100 | $33,300 | $116,800 |
| 2015 | $2,856 | $150,100 | $33,300 | $116,800 |
| 2014 | $2,766 | $150,100 | $33,300 | $116,800 |
Agents Affiliated with this Home
-
Kristen Dodge

Seller's Agent in 2024
Kristen Dodge
LAER Realty Partners
(978) 729-9875
44 in this area
98 Total Sales
-
Edmund Manu

Buyer's Agent in 2024
Edmund Manu
RE/MAX
(508) 769-4477
1 in this area
72 Total Sales
-
D
Seller's Agent in 2015
Donna Brooks
Boss Realty Group
-
Chelsea Taylor

Buyer's Agent in 2015
Chelsea Taylor
Laer Realty
(413) 575-6584
1 in this area
23 Total Sales
Map
Source: MLS Property Information Network (MLS PIN)
MLS Number: 73280238
APN: ATHO-000020-000093
- 3 Chestnut St
- 139 Yale Ave
- 1361 S Main St
- 0 Brickyard Rd
- 140 Yale Ave
- 128 Arthur Ave
- 43 Oak Ave
- 0000 Gage Rd
- 898 Cottage St
- 96 Glendale Ave
- 708 Cottage St Unit Lot 9
- 43 Rosemont Ave
- 182 Harrison St
- 73 Fern St
- 9 Hamlet St
- 23 Mount Pleasant St
- 136 Brookside Rd
- 551 Chestnut St
- 742 Daniel Shays Hwy Unit 1F
- 26 Maple St
