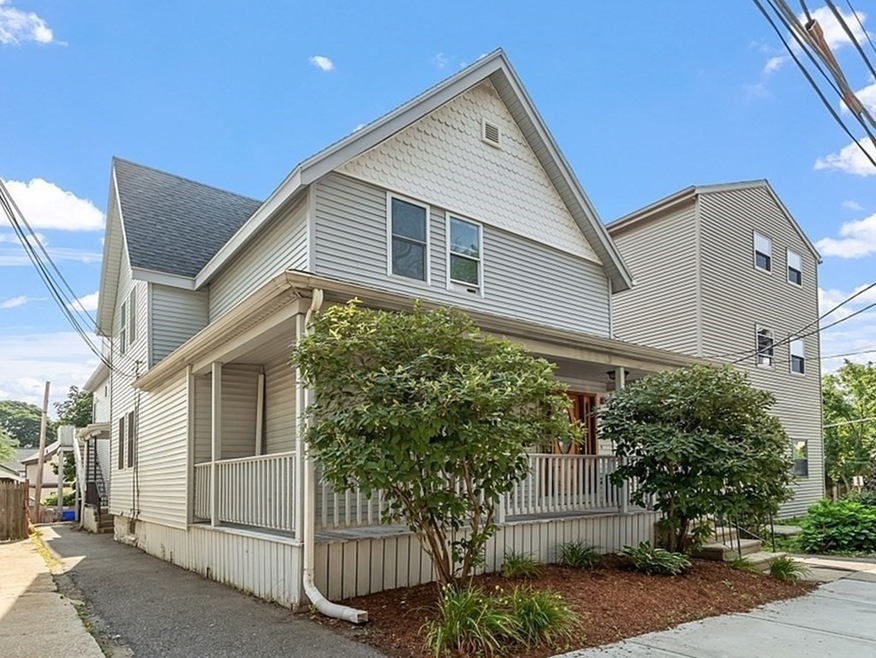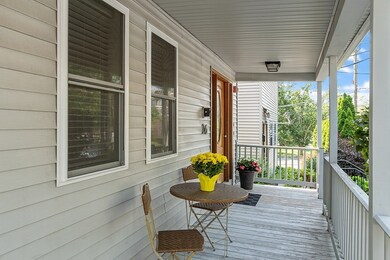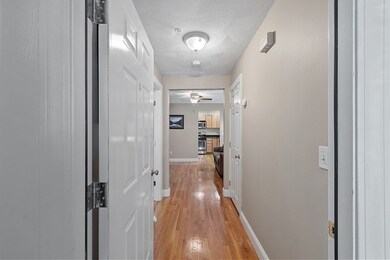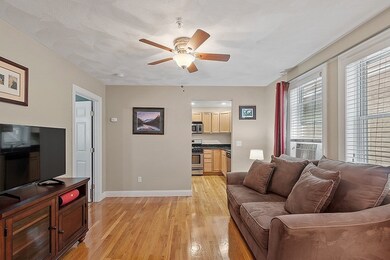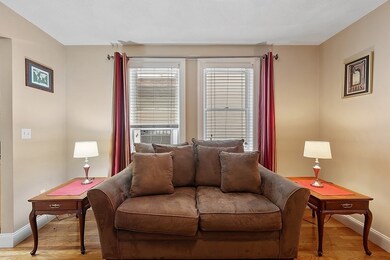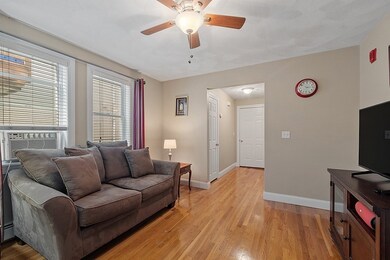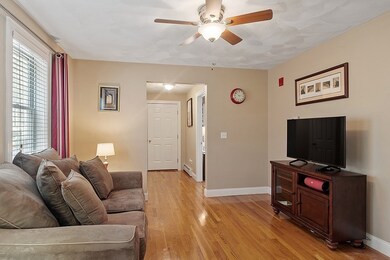
26 Holden St Unit 1 Malden, MA 02148
Malden Center NeighborhoodEstimated Value: $433,000 - $483,243
Highlights
- Medical Services
- Wood Flooring
- Porch
- Property is near public transit
- Solid Surface Countertops
- Window Unit Cooling System
About This Home
As of August 2023Excellent Commuter Location!!! Enjoy one-level living in this lovely 1st-floor condo. This home offers a light-filled living room open to a spacious eat-in kitchen with plenty of cabinets, granite countertops, and stainless steel appliances. The Two generous bedrooms have hardwood floors, overhead lighting, and ample closets. A full ceramic tiled bath with tub, In-unit laundry, semi-private front porch, off-street assigned parking space, and basement storage are just a few highlights this property offers. Minutes to Malden Center, the T and Rt 93. 26 Holden is ready for its next owner!
Property Details
Home Type
- Condominium
Est. Annual Taxes
- $4,182
Year Built
- Built in 1910
HOA Fees
- $250 Monthly HOA Fees
Home Design
- Frame Construction
- Shingle Roof
Interior Spaces
- 828 Sq Ft Home
- 1-Story Property
- Ceiling Fan
- Recessed Lighting
- Light Fixtures
- Insulated Windows
- Insulated Doors
- Dining Area
- Basement
- Exterior Basement Entry
Kitchen
- Range
- Microwave
- Dishwasher
- Solid Surface Countertops
- Disposal
Flooring
- Wood
- Ceramic Tile
Bedrooms and Bathrooms
- 2 Bedrooms
- 1 Full Bathroom
- Bathtub with Shower
Laundry
- Laundry in unit
- Washer and Dryer
Parking
- 1 Car Parking Space
- Paved Parking
- Open Parking
- Assigned Parking
Outdoor Features
- Porch
Location
- Property is near public transit
- Property is near schools
Utilities
- Window Unit Cooling System
- 1 Heating Zone
- Heating System Uses Natural Gas
- Baseboard Heating
- 100 Amp Service
- Natural Gas Connected
Listing and Financial Details
- Legal Lot and Block 401A1 / 264
- Assessor Parcel Number 087 264 401 A1,4701455
Community Details
Overview
- Association fees include water, sewer, insurance, maintenance structure, ground maintenance, snow removal
- 4 Units
- 26 Holden Street Condominium Community
Amenities
- Medical Services
- Common Area
- Shops
Recreation
- Park
Pet Policy
- Call for details about the types of pets allowed
Ownership History
Purchase Details
Home Financials for this Owner
Home Financials are based on the most recent Mortgage that was taken out on this home.Similar Homes in Malden, MA
Home Values in the Area
Average Home Value in this Area
Purchase History
| Date | Buyer | Sale Price | Title Company |
|---|---|---|---|
| Crowley J Richard | $190,000 | -- |
Mortgage History
| Date | Status | Borrower | Loan Amount |
|---|---|---|---|
| Open | Temkin Zlata | $378,000 | |
| Closed | Crowley J Richard | $142,500 |
Property History
| Date | Event | Price | Change | Sq Ft Price |
|---|---|---|---|---|
| 08/17/2023 08/17/23 | Sold | $420,000 | +10.8% | $507 / Sq Ft |
| 07/26/2023 07/26/23 | Pending | -- | -- | -- |
| 07/20/2023 07/20/23 | For Sale | $379,000 | -- | $458 / Sq Ft |
Tax History Compared to Growth
Tax History
| Year | Tax Paid | Tax Assessment Tax Assessment Total Assessment is a certain percentage of the fair market value that is determined by local assessors to be the total taxable value of land and additions on the property. | Land | Improvement |
|---|---|---|---|---|
| 2025 | $45 | $398,800 | $0 | $398,800 |
| 2024 | $3,894 | $333,100 | $0 | $333,100 |
| 2023 | $4,182 | $343,100 | $0 | $343,100 |
| 2022 | $4,016 | $325,200 | $0 | $325,200 |
| 2021 | $3,886 | $316,200 | $0 | $316,200 |
| 2020 | $3,842 | $303,700 | $0 | $303,700 |
| 2019 | $3,635 | $273,900 | $0 | $273,900 |
| 2018 | $3,631 | $257,700 | $0 | $257,700 |
| 2017 | $3,372 | $238,000 | $0 | $238,000 |
| 2016 | $3,391 | $223,700 | $0 | $223,700 |
| 2015 | $3,266 | $207,600 | $0 | $207,600 |
| 2014 | $2,800 | $173,900 | $0 | $173,900 |
Agents Affiliated with this Home
-
Susan Donahue

Seller's Agent in 2023
Susan Donahue
Keller Williams Realty
(617) 571-3921
1 in this area
49 Total Sales
-
Kelly O'connor

Seller Co-Listing Agent in 2023
Kelly O'connor
Keller Williams Realty
(978) 821-0691
1 in this area
23 Total Sales
-
Harshini Joshi

Buyer's Agent in 2023
Harshini Joshi
Keller Williams Realty Boston Northwest
(203) 470-7014
1 in this area
53 Total Sales
Map
Source: MLS Property Information Network (MLS PIN)
MLS Number: 73138607
APN: MALD-000087-000264-000401A-000001
- 550 Main St Unit 6
- 30 Franklin St Unit 328
- 127-129 Franklin St
- 16 Hazelwood St
- 58 Clark St
- 18 Newhall St
- 23 Upham St
- 61 Washington St Unit D
- 7-9 Meridian Pkwy
- 165 Tremont St
- 30 Wallace Cir
- 385-387 Salem St
- 117 Pierce St
- 0 Brookdale
- 30 Daniels St Unit 101
- 19 Hyde St
- 52 Granville Ave
- 14 Rockland Ave Unit 5
- 80 Main St Unit 4
- 61 Crestview Dr
- 26 Holden St Unit 4
- 26 Holden St Unit 3
- 26 Holden St Unit 2
- 26 Holden St Unit 1
- 26 Holden St
- 30 Holden St Unit 3
- 30 Holden St Unit 2
- 30 Holden St Unit 1
- 24 Holden St
- 20 Holden St
- 10 Dana St
- 14 Dana St
- 14 Dana St Unit 1
- 14 Dana St Unit 2
- 16 Holden St
- 12 Holden St
- 31 Albion St
- 33 Albion St Unit 1
- 33 Albion St
- 25 Albion St Unit 27
