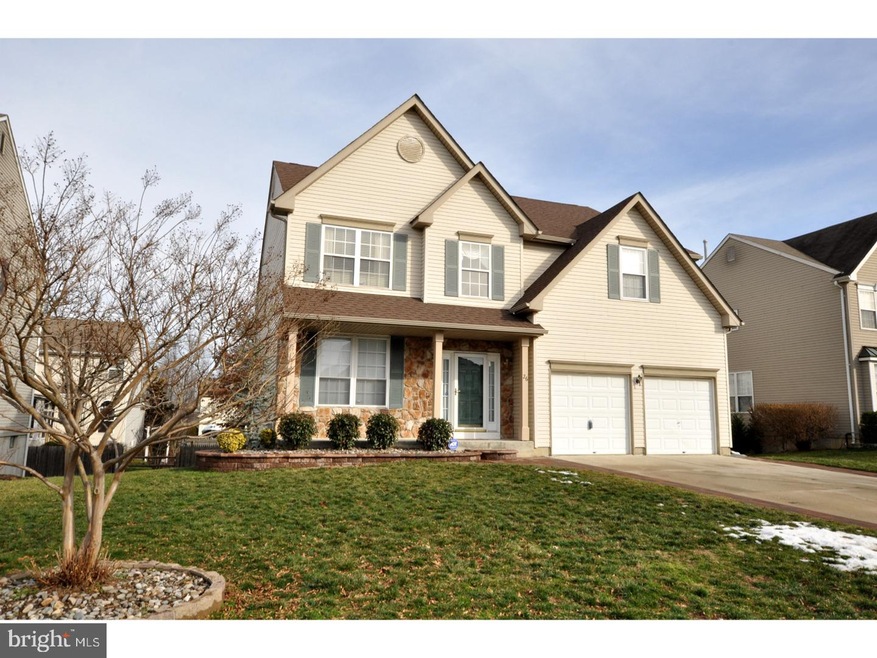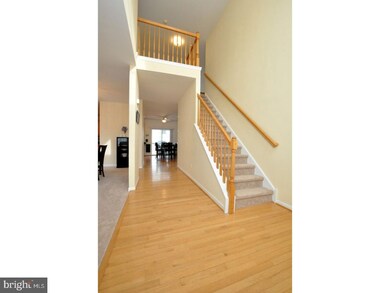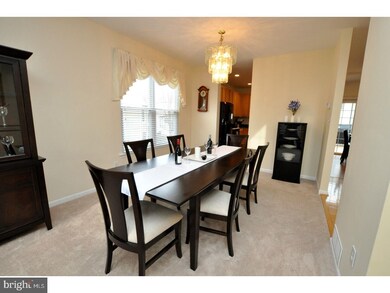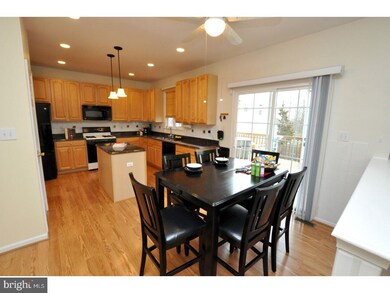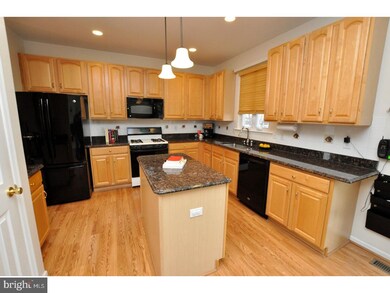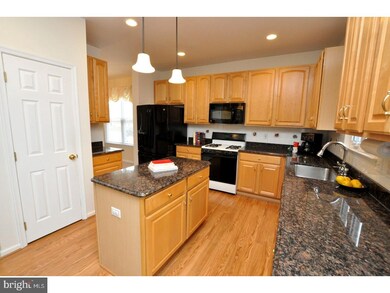
26 Inverness Dr Delran, NJ 08075
Estimated Value: $553,687 - $597,000
Highlights
- Colonial Architecture
- Cathedral Ceiling
- Attic
- Deck
- Wood Flooring
- 4-minute walk to Rainbow Meadow Park
About This Home
As of April 2017Welcome to this IMMACULATE 4 Bedroom, 2.5 Bath home with FULL FINISHED Basement in "The Grande." Enter through the two story foyer with palladium windows and glistening hardwood flooring that open to the Dining and Living Room. Living room has palladium windows with recessed lighting and fireplace. Take notice, the entire house is freshly painted with neutral colors and features brand new neutral carpeting! The kitchen is open and bright that includes a full appliance package, sparkling granite countertops, island work space and pendant lighting. Sliders lead to huge 20 X 16 deck, perfect for entertaining. Main floor laundry/mudroom leads to 2-car garage. Full finished basement with storage room, office or 5th bedroom and slider that leads to a patio. HUGE Master suite with walk-in closet, sitting area and Master Bath with soaking tub, double sinks and stall shower. No monthly association fee, can join if you choose. Close to all major highways and shopping. Just unpack your bags and enjoy!
Last Listed By
Keller Williams Realty - Cherry Hill License #8936099 Listed on: 01/05/2017

Home Details
Home Type
- Single Family
Est. Annual Taxes
- $11,246
Year Built
- Built in 1999
Lot Details
- 6,500 Sq Ft Lot
- Lot Dimensions are 66x99
- Back, Front, and Side Yard
Parking
- 2 Car Direct Access Garage
- 3 Open Parking Spaces
- Driveway
- On-Street Parking
Home Design
- Colonial Architecture
- Pitched Roof
- Shingle Roof
- Stone Siding
- Vinyl Siding
Interior Spaces
- 2,344 Sq Ft Home
- Property has 2 Levels
- Cathedral Ceiling
- Ceiling Fan
- 1 Fireplace
- Family Room
- Living Room
- Dining Room
- Finished Basement
- Basement Fills Entire Space Under The House
- Home Security System
- Laundry on main level
- Attic
Kitchen
- Eat-In Kitchen
- Self-Cleaning Oven
- Dishwasher
- Kitchen Island
Flooring
- Wood
- Wall to Wall Carpet
- Vinyl
Bedrooms and Bathrooms
- 4 Bedrooms
- En-Suite Primary Bedroom
- En-Suite Bathroom
- Walk-in Shower
Outdoor Features
- Deck
- Patio
- Exterior Lighting
Schools
- Millbridge Elementary School
- Delran Middle School
- Delran High School
Utilities
- Forced Air Heating and Cooling System
- Heating System Uses Gas
- Natural Gas Water Heater
- Cable TV Available
Community Details
- No Home Owners Association
- Grande At Rancocas C Subdivision
Listing and Financial Details
- Tax Lot 00006
- Assessor Parcel Number 10-00118 03-00006
Ownership History
Purchase Details
Home Financials for this Owner
Home Financials are based on the most recent Mortgage that was taken out on this home.Purchase Details
Home Financials for this Owner
Home Financials are based on the most recent Mortgage that was taken out on this home.Purchase Details
Home Financials for this Owner
Home Financials are based on the most recent Mortgage that was taken out on this home.Purchase Details
Home Financials for this Owner
Home Financials are based on the most recent Mortgage that was taken out on this home.Similar Homes in the area
Home Values in the Area
Average Home Value in this Area
Purchase History
| Date | Buyer | Sale Price | Title Company |
|---|---|---|---|
| Breisch Andrew | $330,000 | Your Hometown Title Llc | |
| Guerra Eric F | $420,000 | Integrity Title Agency Inc | |
| Yu Ji Yong | $217,000 | Group 21 Title Agency | |
| Stacey Newell D | $204,749 | -- |
Mortgage History
| Date | Status | Borrower | Loan Amount |
|---|---|---|---|
| Open | Breisch Andrew | $68,034 | |
| Open | Breisch Andrew | $316,427 | |
| Closed | Breisch Andrew | $324,022 | |
| Previous Owner | Guerra Eric F | $264,700 | |
| Previous Owner | Guerra Eric F | $107,000 | |
| Previous Owner | Guerra Eric F | $270,000 | |
| Previous Owner | Yu Ji Yong | $81,265 | |
| Previous Owner | Yu Ji Yong | $17,900 | |
| Previous Owner | Yu Ji Yong | $180,000 | |
| Previous Owner | Yu Ji Yong | $25,000 | |
| Previous Owner | Yu Ji Yong | $135,000 | |
| Previous Owner | Stacey Newell D | $20,400 | |
| Previous Owner | Stacey Newell D | $163,750 |
Property History
| Date | Event | Price | Change | Sq Ft Price |
|---|---|---|---|---|
| 04/25/2017 04/25/17 | Sold | $330,000 | -2.9% | $141 / Sq Ft |
| 03/07/2017 03/07/17 | Pending | -- | -- | -- |
| 02/27/2017 02/27/17 | Price Changed | $339,900 | -2.9% | $145 / Sq Ft |
| 01/05/2017 01/05/17 | For Sale | $349,900 | -- | $149 / Sq Ft |
Tax History Compared to Growth
Tax History
| Year | Tax Paid | Tax Assessment Tax Assessment Total Assessment is a certain percentage of the fair market value that is determined by local assessors to be the total taxable value of land and additions on the property. | Land | Improvement |
|---|---|---|---|---|
| 2024 | $12,080 | $308,900 | $56,000 | $252,900 |
| 2023 | $12,080 | $306,600 | $56,000 | $250,600 |
| 2022 | $11,924 | $306,600 | $56,000 | $250,600 |
| 2021 | $11,930 | $306,600 | $56,000 | $250,600 |
| 2020 | $11,905 | $306,600 | $56,000 | $250,600 |
| 2019 | $11,795 | $306,600 | $56,000 | $250,600 |
| 2018 | $11,599 | $306,600 | $56,000 | $250,600 |
| 2017 | $11,415 | $306,600 | $56,000 | $250,600 |
| 2016 | $11,246 | $306,600 | $56,000 | $250,600 |
| 2015 | $11,059 | $306,600 | $56,000 | $250,600 |
| 2014 | $10,578 | $306,600 | $56,000 | $250,600 |
Agents Affiliated with this Home
-
Raymond Moorhouse

Seller's Agent in 2017
Raymond Moorhouse
Keller Williams Realty - Cherry Hill
(856) 296-0363
271 Total Sales
Map
Source: Bright MLS
MLS Number: 1000068952
APN: 10-00118-03-00006
- 12 Springcress Dr
- 60 Stoneham Dr
- 59 Stoneham Dr
- 102 Springcress Dr
- 7 Amberfield Dr
- 137 Natalie Rd
- 504 Nottingham Place Unit 504
- 103 Lowden St
- 220 Hawthorne Way Unit 220
- 212 Hawthorne Way Unit 212
- 225 Hawthorne Way Unit 225
- 90 Foxglove Dr
- 23 Center St
- 3 Winterberry Place
- 33 Marsha Dr
- 42 Ashley Dr
- 4 Tara Ln
- 20 Snowberry Ln
- 0 0 Swarthmore Dr
- 365 Creek Rd
- 26 Inverness Dr
- 24 Inverness Dr
- 28 Inverness Dr
- 78 Stoneham Dr
- 76 Stoneham Dr
- 80 Stoneham Dr
- 30 Inverness Dr
- 22 Inverness Dr
- 25 Inverness Dr
- 27 Inverness Dr
- 74 Stoneham Dr
- 29 Inverness Dr
- 82 Stoneham Dr
- 20 Inverness Dr
- 23 Inverness Dr
- 32 Inverness Dr
- 8 Woodyfield Ln
- 72 Stoneham Dr
- 84 Stoneham Dr
- 93 Stoneham Dr
