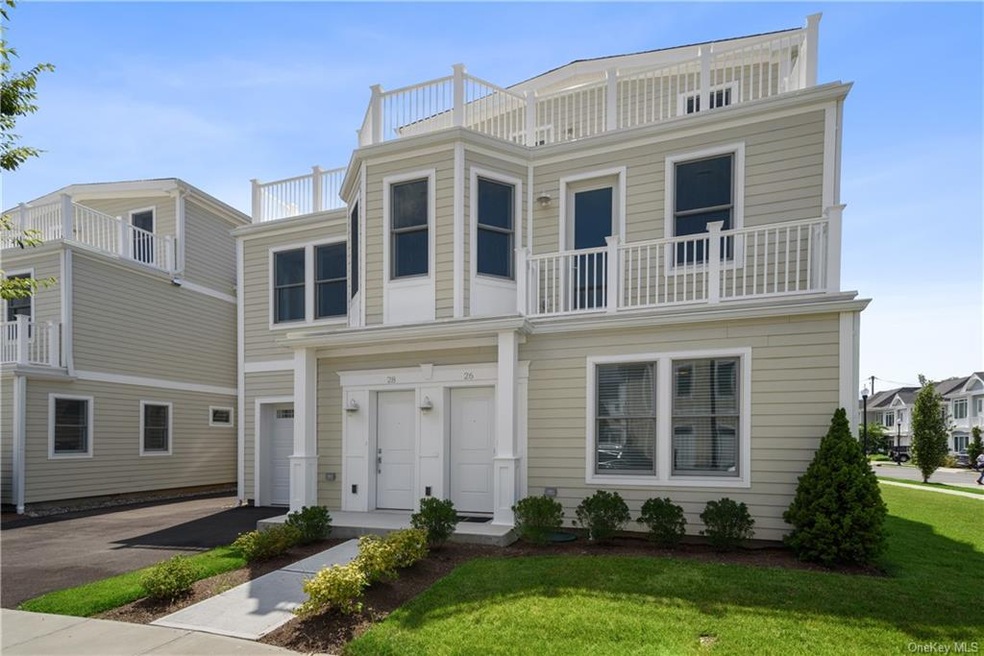
26 Island Point City Island, NY 10464
City Island NeighborhoodEstimated Value: $802,000 - $972,000
Highlights
- Water Views
- Clubhouse
- Wood Flooring
- Gated Community
- Property is near public transit
- Main Floor Primary Bedroom
About This Home
As of May 2021Designed for relaxing or entertaining, this newly constructed three bedroom, three bathroom home is located on the garden level and offers a private outdoor patio. The expansive great room, open to the custom kitchen, showcases hardwood floors, a gas fireplace and 9' ceilings, these are a few of the features that make this a special place to call home. The corner master suite includes three closets and a serene master bath featuring Carrera white marble and dual vanity. A third bedroom and bathroom is located on an upper level for the ultimate experience in privacy, it's perfect for visiting guests, a home office or additional living. This stunning new development offers private garage, a pool and a clubhouse with fitness center and lounge. "On the Sound" is a gated, waterfront community located in the much-desired area of City Island. With fabulous restaurants, great shopping and outdoor recreation, City Island gives you the opportunity to enjoy your new home within the neighborhood.
Last Agent to Sell the Property
Annette Triano
Julia B Fee Sothebys Int. Rlty License #10301220637 Listed on: 07/27/2020
Property Details
Home Type
- Condominium
Est. Annual Taxes
- $5,060
Year Built
- Built in 2020
HOA Fees
- $678 Monthly HOA Fees
Home Design
- Batts Insulation
- HardiePlank Type
Interior Spaces
- 2,020 Sq Ft Home
- 2-Story Property
- 1 Fireplace
- ENERGY STAR Qualified Windows
- ENERGY STAR Qualified Doors
- Entrance Foyer
- Home Gym
- Wood Flooring
- Water Views
- No Attic
Kitchen
- Oven
- Microwave
- Dishwasher
- Disposal
- Instant Hot Water
Bedrooms and Bathrooms
- 3 Bedrooms
- Primary Bedroom on Main
- Walk-In Closet
- 3 Full Bathrooms
Laundry
- Laundry in unit
- Dryer
- Washer
Parking
- 1 Car Detached Garage
- Driveway
Utilities
- Humidifier
- Forced Air Heating and Cooling System
- Heating System Uses Natural Gas
- Natural Gas Water Heater
Additional Features
- Patio
- Two or More Common Walls
- Property is near public transit
Community Details
Overview
- Association fees include ground maintenance, exterior maintenance, snow removal, trash
- Gramatan Management Association
- On The Sound Subdivision, D26 Garden Level Floorplan
- On The Sound Community
Amenities
- Clubhouse
- Community Kitchen
Recreation
- Community Pool
- Park
Pet Policy
- Pets Allowed
Security
- Gated Community
Ownership History
Purchase Details
Home Financials for this Owner
Home Financials are based on the most recent Mortgage that was taken out on this home.Similar Homes in the area
Home Values in the Area
Average Home Value in this Area
Purchase History
| Date | Buyer | Sale Price | Title Company |
|---|---|---|---|
| Juliano John | $775,000 | -- |
Property History
| Date | Event | Price | Change | Sq Ft Price |
|---|---|---|---|---|
| 05/19/2021 05/19/21 | Sold | $775,000 | 0.0% | $384 / Sq Ft |
| 04/13/2021 04/13/21 | Pending | -- | -- | -- |
| 04/09/2021 04/09/21 | Off Market | $775,000 | -- | -- |
| 07/27/2020 07/27/20 | For Sale | $800,000 | -- | $396 / Sq Ft |
Tax History Compared to Growth
Tax History
| Year | Tax Paid | Tax Assessment Tax Assessment Total Assessment is a certain percentage of the fair market value that is determined by local assessors to be the total taxable value of land and additions on the property. | Land | Improvement |
|---|---|---|---|---|
| 2025 | $4,852 | $28,659 | $3,572 | $25,087 |
| 2024 | $4,852 | $27,037 | $4,016 | $23,021 |
| 2023 | $4,545 | $25,507 | $4,382 | $21,125 |
| 2022 | $4,544 | $24,063 | $4,828 | $19,235 |
| 2021 | $0 | $24,063 | $4,828 | $19,235 |
| 2020 | $5,093 | $24,063 | $4,828 | $19,235 |
| 2019 | $4,899 | $23,421 | $4,828 | $18,593 |
| 2017 | $4,373 | $21,453 | $4,786 | $16,667 |
Agents Affiliated with this Home
-

Seller's Agent in 2021
Annette Triano
Julia B Fee Sothebys Int. Rlty
(570) 994-4051
6 in this area
20 Total Sales
Map
Source: OneKey® MLS
MLS Number: KEY6054164
APN: 05643-1142
- 68 Island Point Unit 68
- 13 Island Point Unit 13
- 47 Island Point
- 12 Windward Ln Unit 11
- 26 Deepwater Way Unit 44
- 22 Deepwater Way Unit 40
- 12 Deepwater Way Unit 31
- 175 Carroll St
- 229 Ditmars St
- 97 Hawkins St
- 00 Ditmars St
- 447 King Ave
- 68 Tier St
- 211 Bowne St
- 148 City Island Ave Unit D36
- 148 City Island Ave Unit E-22
- 148 City Island Ave Unit E12
- 148 City Island Ave Unit D28
- 58 Schofield St
- 92 Earley St
- 26 Island Point
- 28 Island Point
- 59 Island Point Unit 59
- 70 Island Point
- 45 Island Point
- 47 Island Point Unit 47
- 39 Island Point
- 41 Island Point
- 28-65 Island Point
- 39 Island Point Unit 39
- 37 Island Point
- 43 Island Point Unit 43
- 41 Island Point Unit 41
- 43 Island Point
- 30 Island Point Unit 30
- 30 Island Point
- 32 Island Point Unit 32
- 32 Island Point
- 23 Island Point Unit 23
- 23 Island Point
