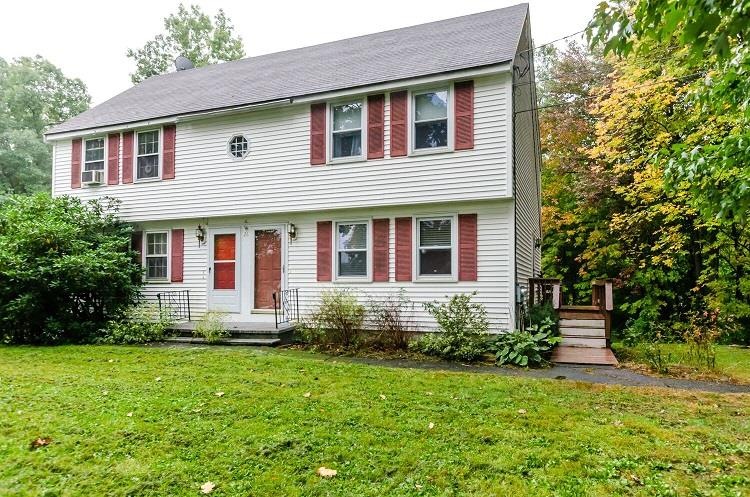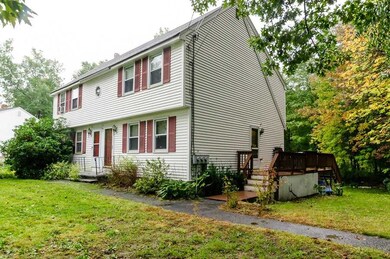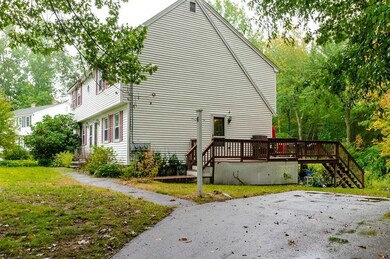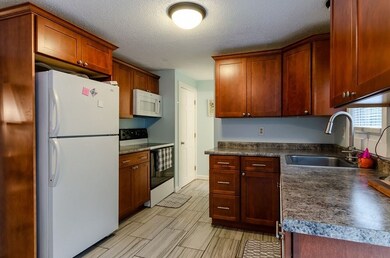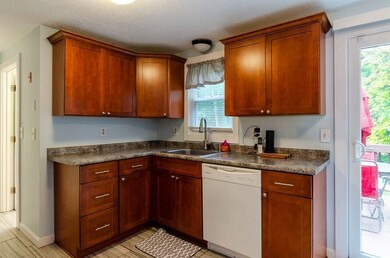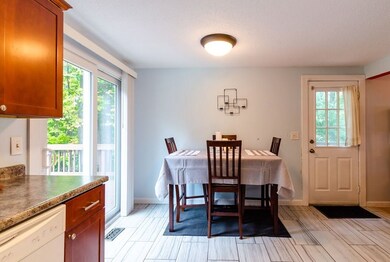
Highlights
- Countryside Views
- Wood Flooring
- Forced Air Heating System
- Deck
About This Home
As of May 2024Nicely updated Condex in East Derry! Step into your new home as you enter notice the updated kitchen with updated cabinets, tile flooring and sliders to oversized deck. Also an eating area that opens up to the living room. Living room with newer flooring and fireplace to keep you warm on those cool fall days and evenings. To complete this floor this is also an updated 1/2 bathroom. 2nd floor offers you a large master bedroom with wall to wall carpeting and large closet. 2nd good size bedroom with ample closet space also. To complete this level is a Full bathroom that has also been updated. Basement offers great storage space, laundry and exterior access outside. The large deck wraps around to the side and offers a great entertaining space all with a private wooded setting. Don't miss your opportunity to own this gem.
Last Agent to Sell the Property
BHHS Verani Windham Brokerage Phone: 978-314-0822 License #059649

Property Details
Home Type
- Condominium
Est. Annual Taxes
- $5,212
Year Built
- Built in 1984
Parking
- Paved Parking
Home Design
- Poured Concrete
- Wood Frame Construction
- Shingle Roof
- Vinyl Siding
Interior Spaces
- 2-Story Property
- Countryside Views
Kitchen
- Stove
- Microwave
- Dishwasher
Flooring
- Wood
- Carpet
- Tile
Bedrooms and Bathrooms
- 2 Bedrooms
Laundry
- Dryer
- Washer
Basement
- Basement Fills Entire Space Under The House
- Interior Basement Entry
Utilities
- Forced Air Heating System
- Heating System Uses Oil
- Private Water Source
- Electric Water Heater
- Private Sewer
Additional Features
- Deck
- Lot Sloped Up
Listing and Financial Details
- Legal Lot and Block 016R / 063
- 29% Total Tax Rate
Ownership History
Purchase Details
Home Financials for this Owner
Home Financials are based on the most recent Mortgage that was taken out on this home.Purchase Details
Home Financials for this Owner
Home Financials are based on the most recent Mortgage that was taken out on this home.Purchase Details
Home Financials for this Owner
Home Financials are based on the most recent Mortgage that was taken out on this home.Purchase Details
Home Financials for this Owner
Home Financials are based on the most recent Mortgage that was taken out on this home.Map
Similar Homes in Derry, NH
Home Values in the Area
Average Home Value in this Area
Purchase History
| Date | Type | Sale Price | Title Company |
|---|---|---|---|
| Warranty Deed | $395,000 | None Available | |
| Warranty Deed | $395,000 | None Available | |
| Warranty Deed | $197,933 | -- | |
| Warranty Deed | $197,933 | -- | |
| Warranty Deed | $190,533 | -- | |
| Warranty Deed | $190,533 | -- | |
| Warranty Deed | $185,000 | -- | |
| Warranty Deed | $185,000 | -- |
Mortgage History
| Date | Status | Loan Amount | Loan Type |
|---|---|---|---|
| Open | $380,240 | Purchase Money Mortgage | |
| Closed | $380,240 | Purchase Money Mortgage | |
| Previous Owner | $45,000 | Second Mortgage Made To Cover Down Payment | |
| Previous Owner | $192,791 | Stand Alone Refi Refinance Of Original Loan | |
| Previous Owner | $191,107 | No Value Available | |
| Previous Owner | $171,450 | Purchase Money Mortgage |
Property History
| Date | Event | Price | Change | Sq Ft Price |
|---|---|---|---|---|
| 05/31/2024 05/31/24 | Sold | $395,000 | +10.0% | $382 / Sq Ft |
| 04/25/2024 04/25/24 | Pending | -- | -- | -- |
| 04/15/2024 04/15/24 | For Sale | $359,000 | +81.4% | $347 / Sq Ft |
| 12/07/2018 12/07/18 | Sold | $197,900 | -3.5% | $183 / Sq Ft |
| 10/30/2018 10/30/18 | Pending | -- | -- | -- |
| 10/03/2018 10/03/18 | For Sale | $205,000 | +10.8% | $190 / Sq Ft |
| 02/03/2017 02/03/17 | Sold | $185,000 | -2.6% | $171 / Sq Ft |
| 01/08/2017 01/08/17 | Pending | -- | -- | -- |
| 12/14/2016 12/14/16 | For Sale | $189,900 | -- | $176 / Sq Ft |
Tax History
| Year | Tax Paid | Tax Assessment Tax Assessment Total Assessment is a certain percentage of the fair market value that is determined by local assessors to be the total taxable value of land and additions on the property. | Land | Improvement |
|---|---|---|---|---|
| 2024 | $6,878 | $368,000 | $0 | $368,000 |
| 2023 | $5,145 | $248,800 | $0 | $248,800 |
| 2022 | $4,741 | $249,000 | $0 | $249,000 |
| 2021 | $4,578 | $184,900 | $0 | $184,900 |
| 2020 | $4,500 | $184,900 | $0 | $184,900 |
| 2019 | $4,717 | $180,600 | $98,600 | $82,000 |
| 2018 | $4,701 | $180,600 | $98,600 | $82,000 |
| 2017 | $4,797 | $166,200 | $89,200 | $77,000 |
| 2016 | $4,497 | $166,200 | $89,200 | $77,000 |
| 2015 | $3,867 | $132,300 | $66,900 | $65,400 |
| 2014 | $3,892 | $132,300 | $66,900 | $65,400 |
| 2013 | $4,018 | $127,600 | $61,300 | $66,300 |
Source: PrimeMLS
MLS Number: 4721722
APN: DERY-000012-000063-000016R
- 5 Holiday Ave
- 46 Faith Dr
- 43 Pingree Hill Rd Unit L
- 22 Pingree Hill Rd
- 120 English Range Rd
- 30 Deer Run Dr
- 42 Granite Ln
- 55 Granite Ln
- 57 Granite Ln
- 23 N Shore Rd
- 8 & 8.5 Lake Ave
- 62 Old Chester Rd
- 26 Scenic Dr
- 6 Greta Ave
- 0 Jack Rd
- 43 Daniel Rd
- 41 Daniel Rd
- 41 Walnut Hill Rd
- 2 Coles Grove Rd
- 12 Halls Village Rd
