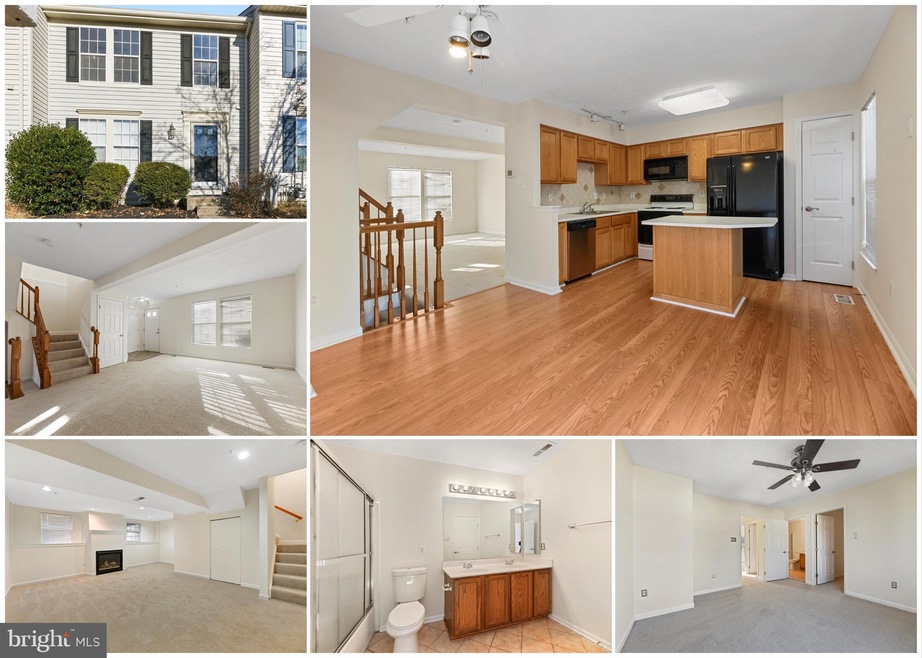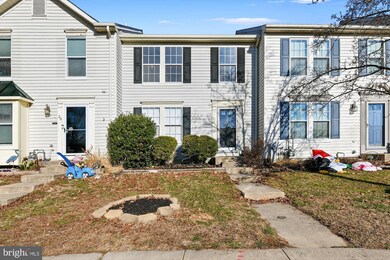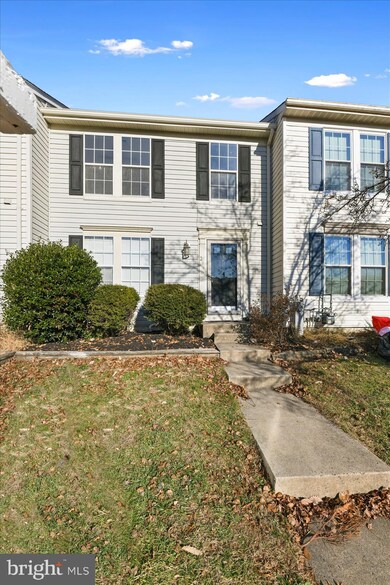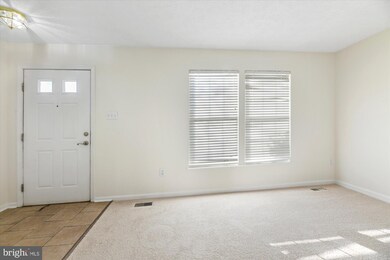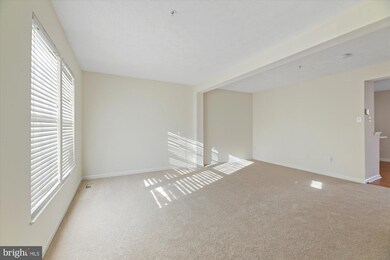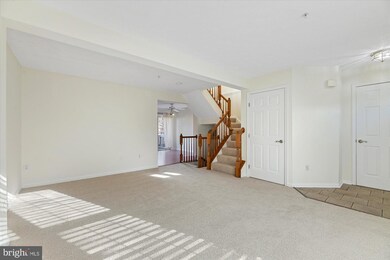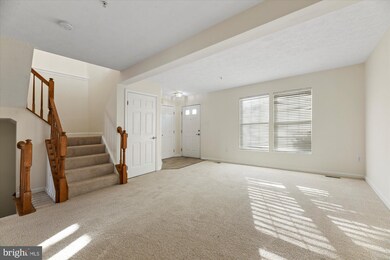
26 Ketch Cay Ct Middle River, MD 21220
Bowleys Quarters NeighborhoodEstimated Value: $273,034 - $294,000
Highlights
- Open Floorplan
- Wood Flooring
- No HOA
- Colonial Architecture
- Space For Rooms
- Country Kitchen
About This Home
As of February 2022HIGHEST AND BEST OFFERS SUBMITTED BY SUNDAY JANUARY 16, 2022 at 6:00pm. Move-in and enjoy! This townhome has a brand new roof, soffits, and gutters. New carpet, new kitchen flooring, new toilets, fresh paint throughout. New windows, slider, front door, and storm door have been ordered and are to be installed. A lovely house waiting for you to call home!
Townhouse Details
Home Type
- Townhome
Est. Annual Taxes
- $2,844
Year Built
- Built in 1994
Lot Details
- 1,742 Sq Ft Lot
- Property is in very good condition
Home Design
- Colonial Architecture
- Asphalt Roof
- Vinyl Siding
- Concrete Perimeter Foundation
Interior Spaces
- Property has 2 Levels
- Open Floorplan
- Fireplace With Glass Doors
- Window Treatments
- Entrance Foyer
- Family Room
- Living Room
- Combination Kitchen and Dining Room
- Utility Room
Kitchen
- Country Kitchen
- Electric Oven or Range
- Self-Cleaning Oven
- Microwave
- Dishwasher
- Kitchen Island
- Disposal
Flooring
- Wood
- Carpet
- Laminate
Bedrooms and Bathrooms
- 3 Bedrooms
- En-Suite Primary Bedroom
Laundry
- Laundry Room
- Stacked Washer and Dryer
Partially Finished Basement
- Heated Basement
- Connecting Stairway
- Space For Rooms
- Laundry in Basement
- Basement with some natural light
Parking
- On-Street Parking
- Unassigned Parking
Schools
- Seneca Elementary School
Utilities
- Forced Air Heating and Cooling System
- Natural Gas Water Heater
Additional Features
- Energy-Efficient Appliances
- Shed
Community Details
- No Home Owners Association
- Built by NVR HOMES
- Seneca Harbor Subdivision
Listing and Financial Details
- Tax Lot 56
- Assessor Parcel Number 04152200015248
Ownership History
Purchase Details
Home Financials for this Owner
Home Financials are based on the most recent Mortgage that was taken out on this home.Purchase Details
Home Financials for this Owner
Home Financials are based on the most recent Mortgage that was taken out on this home.Purchase Details
Purchase Details
Home Financials for this Owner
Home Financials are based on the most recent Mortgage that was taken out on this home.Similar Homes in Middle River, MD
Home Values in the Area
Average Home Value in this Area
Purchase History
| Date | Buyer | Sale Price | Title Company |
|---|---|---|---|
| Albert Timothy R | -- | -- | |
| Albert Timothy R | -- | -- | |
| Albert Timothy R | $175,000 | -- | |
| Andrews Diane R | $96,100 | -- |
Mortgage History
| Date | Status | Borrower | Loan Amount |
|---|---|---|---|
| Open | Mcfadden Christopher | $14,327 | |
| Open | Mcfadden Christopher | $230,743 | |
| Closed | Albert Timothy R | $199,690 | |
| Closed | Albert Timothy R | $213,256 | |
| Closed | Albert Timothy R | $210,105 | |
| Closed | Albert Timothy R | $210,105 | |
| Previous Owner | Albert Timothy R | $200,000 | |
| Previous Owner | Andrews Diane R | $96,100 |
Property History
| Date | Event | Price | Change | Sq Ft Price |
|---|---|---|---|---|
| 02/16/2022 02/16/22 | Sold | $235,000 | 0.0% | $157 / Sq Ft |
| 01/17/2022 01/17/22 | Pending | -- | -- | -- |
| 01/17/2022 01/17/22 | Off Market | $235,000 | -- | -- |
| 01/11/2022 01/11/22 | For Sale | $244,900 | +4.2% | $163 / Sq Ft |
| 12/30/2021 12/30/21 | Pending | -- | -- | -- |
| 12/30/2021 12/30/21 | Off Market | $235,000 | -- | -- |
| 12/26/2021 12/26/21 | For Sale | $244,900 | -- | $163 / Sq Ft |
Tax History Compared to Growth
Tax History
| Year | Tax Paid | Tax Assessment Tax Assessment Total Assessment is a certain percentage of the fair market value that is determined by local assessors to be the total taxable value of land and additions on the property. | Land | Improvement |
|---|---|---|---|---|
| 2024 | $3,613 | $199,567 | $0 | $0 |
| 2023 | $1,629 | $185,300 | $70,000 | $115,300 |
| 2022 | $3,210 | $181,067 | $0 | $0 |
| 2021 | $2,859 | $176,833 | $0 | $0 |
| 2020 | $2,092 | $172,600 | $70,000 | $102,600 |
| 2019 | $2,074 | $171,100 | $0 | $0 |
| 2018 | $2,696 | $169,600 | $0 | $0 |
| 2017 | $2,485 | $168,100 | $0 | $0 |
| 2016 | $2,265 | $162,433 | $0 | $0 |
| 2015 | $2,265 | $156,767 | $0 | $0 |
| 2014 | $2,265 | $151,100 | $0 | $0 |
Agents Affiliated with this Home
-
Bethanie Fincato

Seller's Agent in 2022
Bethanie Fincato
Cummings & Co Realtors
(410) 299-3078
6 in this area
285 Total Sales
-
Michele McFadden

Buyer's Agent in 2022
Michele McFadden
RE/MAX
(443) 326-7810
5 in this area
93 Total Sales
Map
Source: Bright MLS
MLS Number: MDBC2018396
APN: 15-2200015248
- 3 Spinnaker Reef Ct
- 5 Spinnaker Reef Ct
- 4 Mainmast Ct
- 413 Bowleys Quarters Rd
- 645 Nollmeyer Rd
- 407 Bowleys Quarters Rd
- B Revolea Beach Rd
- 405 Armstrong Rd
- 631 Kittendale Rd
- 652 Hunting Fields Rd
- 4008 Rustico Rd
- 4032 Rustico Rd
- 4015 Issacs Rd
- 423 Kosoak Rd
- 644 Luthardt Rd
- 410 Kosoak Rd
- 1004 Susquehanna Ave
- 4095 Rustico Rd
- 1119 Seneca Rd
- 3236 George St
- 26 Ketch Cay Ct
- 24 Ketch Cay Ct
- 28 Ketch Cay Ct
- 22 Ketch Cay Ct
- 30 Ketch Cay Ct
- 23 Cutter Cove Ct
- 25 Cutter Cove Ct
- 32 Ketch Cay Ct
- 20 Ketch Cay Ct
- 27 Cutter Cove Ct
- 21 Cutter Cove Ct
- 29 Cutter Cove Ct
- 19 Cutter Cove Ct
- 34 Ketch Cay Ct
- 18 Ketch Cay Ct
- 31 Cutter Cove Ct
- 17 Cutter Cove Ct
- 36 Ketch Cay Ct
- 16 Ketch Cay Ct
- 33 Cutter Cove Ct
