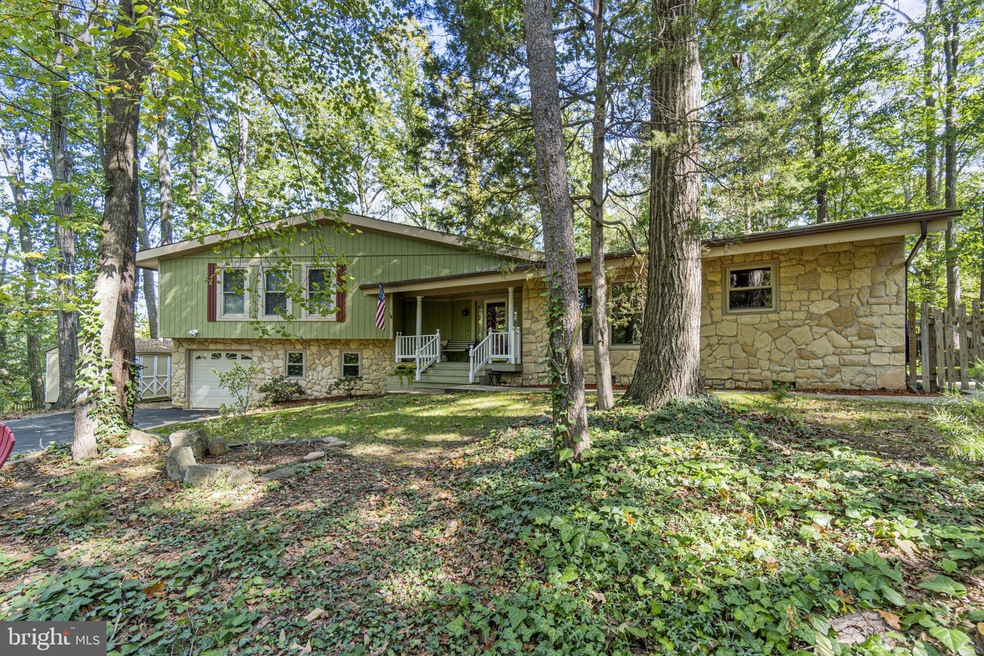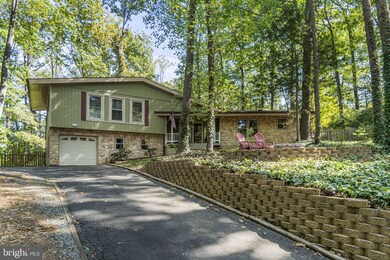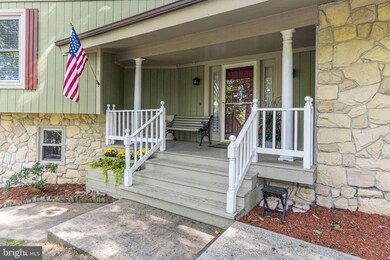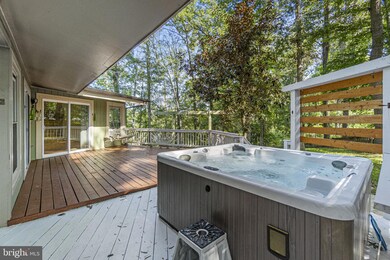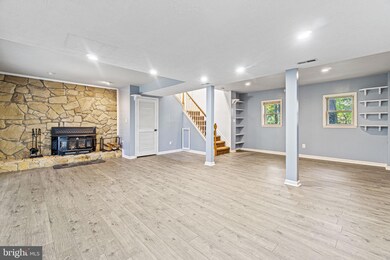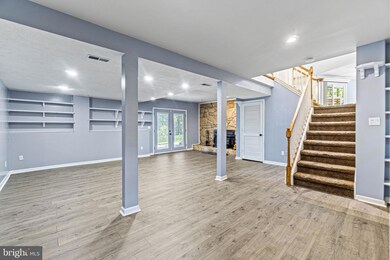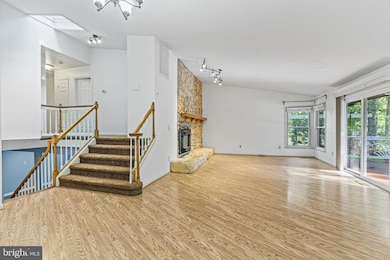
26 Knightsbridge Way Stafford, VA 22554
Highlights
- 0.62 Acre Lot
- Deck
- Private Lot
- Open Floorplan
- Wood Burning Stove
- Recreation Room
About This Home
As of November 2023Nestled in the Greenridge community of Stafford, this stunning 3-bedroom, 2.5-bathroom retreat offers over 2000 finished sqft and is a nature lover's dream.
As you enter, you'll be greeted by an open-concept floor plan that invites the outdoors in through an abundance of windows, providing picturesque views of the lush wooded surroundings. The living room area boasts a wood-burning fireplace, creating a warm and inviting ambiance, perfect for cozy evenings.
Envision evenings gathered around the fire pit in the front yard, creating cherished memories under the star-studded canopy. The .62-acre lot provides ample space for gardening, play, and exploration, all without the constraints of a homeowners association.
For those who relish in the joys of outdoor living, this home is a dream come true. Step out onto the covered front porch, where you can sip your morning coffee while listening to the gentle rustling of leaves. Venture further, and you'll find a deck, swing set, and a luxurious hot tub, creating a haven for relaxation and entertainment. The rear yard, fully fenced for privacy, offers a sanctuary for nature lovers. And for those seeking a little more adventure, the nearby Government Island is less than a mile away.
Inside, the kitchen is a chef's delight with ample storage and newer appliances and a large pantry. The main level boasts a sizable laundry room with a wash sink. Off of the kitchen are the breakfast nook and dining area.
As you ascend to the upper level, you'll find the three spacious bedrooms of this home. The upper hallway bathroom has been tastefully updated with modern white cabinetry, stone counters and neutral tile, offering a serene oasis for relaxation. The primary bedroom boasts luxury vinyl plank flooring, and a private ensuite bath, complete with a standalone shower and large walk-in closet.
Descending to the basement, a wood-burning stove awaits, providing warmth and comfort on chilly nights. The finished rec room offers additional space for gatherings and leisure, while also providing easy access to the one-car garage.
In every corner of this home, the spirit of the outdoors beckons, offering a lifestyle tailored to those who cherish the beauty and serenity of nature. Don't miss the opportunity to make this tree-top resort your own. Experience the essence of Greenridge living, where the embrace of nature is woven into every fiber of this extraordinary residence.
Close proximity to commuter lots, VRE, 95. Shopping, dining and lifestyle are all convenient to this must-see home.
Last Agent to Sell the Property
Coldwell Banker Elite License #0225210331 Listed on: 10/12/2023

Last Buyer's Agent
Stefan Scholz
Redfin Corporation

Home Details
Home Type
- Single Family
Est. Annual Taxes
- $3,381
Year Built
- Built in 1979
Lot Details
- 0.62 Acre Lot
- Cul-De-Sac
- Extensive Hardscape
- Private Lot
- Sloped Lot
- Wooded Lot
- Back Yard Fenced
- Property is in good condition
- Property is zoned R1
Parking
- 1 Car Direct Access Garage
- 5 Driveway Spaces
- Front Facing Garage
Home Design
- Block Foundation
- Architectural Shingle Roof
- Wood Siding
- Stone Siding
Interior Spaces
- Property has 3 Levels
- Open Floorplan
- Vaulted Ceiling
- 2 Fireplaces
- Wood Burning Stove
- Wood Burning Fireplace
- Stone Fireplace
- Entrance Foyer
- Family Room Off Kitchen
- Combination Kitchen and Dining Room
- Recreation Room
- Utility Room
Kitchen
- <<builtInOvenToken>>
- Electric Oven or Range
- <<cooktopDownDraftToken>>
- <<builtInMicrowave>>
- Dishwasher
- Disposal
Flooring
- Engineered Wood
- Carpet
- Tile or Brick
- Vinyl
Bedrooms and Bathrooms
- 3 Bedrooms
- En-Suite Primary Bedroom
- <<tubWithShowerToken>>
Laundry
- Laundry Room
- Laundry on main level
- Dryer
- Washer
Finished Basement
- Interior and Exterior Basement Entry
- Garage Access
Outdoor Features
- Deck
- Exterior Lighting
- Rain Gutters
- Porch
Utilities
- Central Air
- Heat Pump System
- Vented Exhaust Fan
- Electric Water Heater
Community Details
- No Home Owners Association
- Greenridge Subdivision
Listing and Financial Details
- Tax Lot 12
- Assessor Parcel Number 30G 5 12
Ownership History
Purchase Details
Home Financials for this Owner
Home Financials are based on the most recent Mortgage that was taken out on this home.Purchase Details
Purchase Details
Home Financials for this Owner
Home Financials are based on the most recent Mortgage that was taken out on this home.Purchase Details
Home Financials for this Owner
Home Financials are based on the most recent Mortgage that was taken out on this home.Purchase Details
Home Financials for this Owner
Home Financials are based on the most recent Mortgage that was taken out on this home.Similar Homes in Stafford, VA
Home Values in the Area
Average Home Value in this Area
Purchase History
| Date | Type | Sale Price | Title Company |
|---|---|---|---|
| Deed | $475,000 | First American Title | |
| Deed | -- | First American Title | |
| Warranty Deed | $275,000 | -- | |
| Warranty Deed | $227,000 | -- | |
| Warranty Deed | $405,000 | -- |
Mortgage History
| Date | Status | Loan Amount | Loan Type |
|---|---|---|---|
| Open | $485,212 | VA | |
| Previous Owner | $308,210 | Stand Alone Refi Refinance Of Original Loan | |
| Previous Owner | $280,411 | VA | |
| Previous Owner | $222,888 | FHA | |
| Previous Owner | $324,000 | New Conventional |
Property History
| Date | Event | Price | Change | Sq Ft Price |
|---|---|---|---|---|
| 11/16/2023 11/16/23 | Sold | $475,000 | 0.0% | $221 / Sq Ft |
| 10/19/2023 10/19/23 | Pending | -- | -- | -- |
| 10/12/2023 10/12/23 | For Sale | $475,000 | +72.7% | $221 / Sq Ft |
| 10/18/2012 10/18/12 | Sold | $275,000 | 0.0% | $149 / Sq Ft |
| 09/02/2012 09/02/12 | Pending | -- | -- | -- |
| 08/29/2012 08/29/12 | For Sale | $275,000 | -- | $149 / Sq Ft |
Tax History Compared to Growth
Tax History
| Year | Tax Paid | Tax Assessment Tax Assessment Total Assessment is a certain percentage of the fair market value that is determined by local assessors to be the total taxable value of land and additions on the property. | Land | Improvement |
|---|---|---|---|---|
| 2024 | $4,180 | $461,000 | $155,000 | $306,000 |
| 2023 | $3,759 | $397,800 | $125,000 | $272,800 |
| 2022 | $3,381 | $397,800 | $125,000 | $272,800 |
| 2021 | $3,036 | $313,000 | $95,000 | $218,000 |
| 2020 | $3,036 | $313,000 | $95,000 | $218,000 |
| 2019 | $0 | $306,000 | $85,000 | $221,000 |
| 2018 | $3,029 | $306,000 | $85,000 | $221,000 |
| 2017 | $3,198 | $323,000 | $75,000 | $248,000 |
| 2016 | $3,198 | $323,000 | $75,000 | $248,000 |
| 2015 | -- | $300,100 | $75,000 | $225,100 |
| 2014 | -- | $300,100 | $75,000 | $225,100 |
Agents Affiliated with this Home
-
Heather Ferris

Seller's Agent in 2023
Heather Ferris
Coldwell Banker Elite
(540) 479-9394
6 in this area
144 Total Sales
-
S
Buyer's Agent in 2023
Stefan Scholz
Redfin Corporation
-
I
Seller's Agent in 2012
Iris Burkart
Century 21 Redwood Realty
-
Michael Curry

Buyer's Agent in 2012
Michael Curry
Military Prime Property Management
(540) 809-9122
1 in this area
25 Total Sales
Map
Source: Bright MLS
MLS Number: VAST2024656
APN: 30G-5-12
- 63 Confederate Way
- 116 Pilgrim Cove
- 3 Oleander Dr
- 210 Wild Oak Ln Unit 203
- 41 Smokewood Ct Unit 41200
- 40 Smokewood Ct Unit 200
- 41 Smokewood Ct Unit 200
- 6 Oleander Dr
- 19 Greenridge Dr
- 21 Kennesaw Dr
- 1041 Portugal Dr
- 1057 Portugal Dr
- 103 Channel Cove
- 1032 Isabella Dr
- 2 Snow Meadow Ln
- 1031 Harbour Dr
- 158 Olde Concord Rd
- 1137 Columbus Dr
- N/A Buttgens Ln
- 106 Lakeview Ct
