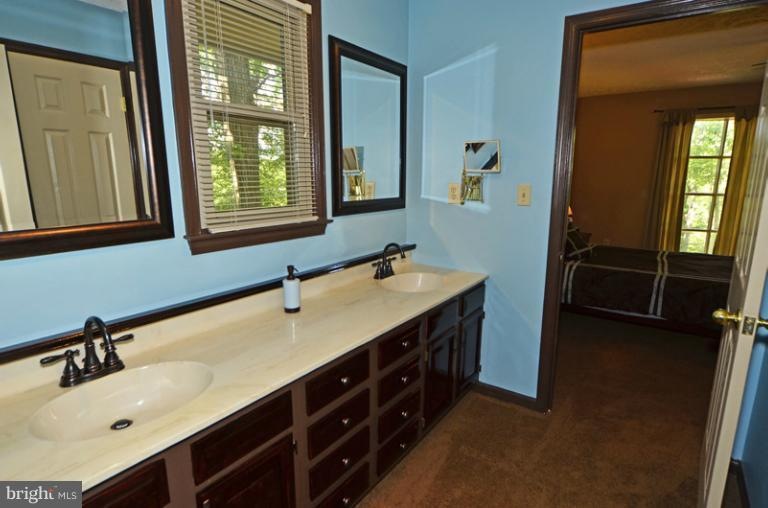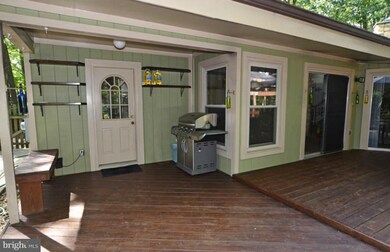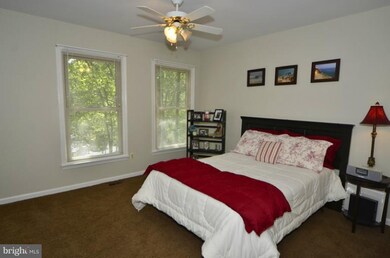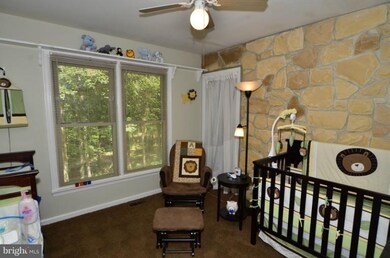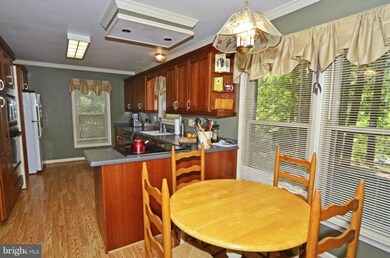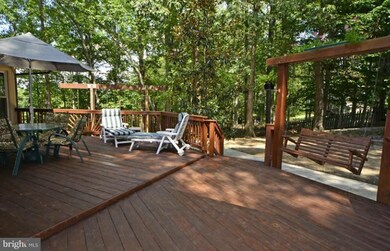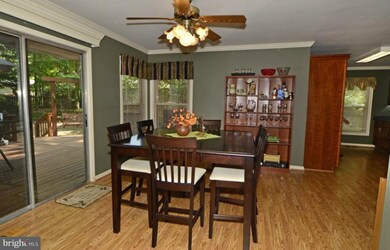
26 Knightsbridge Way Stafford, VA 22554
Highlights
- Gourmet Kitchen
- Open Floorplan
- 2 Fireplaces
- 0.62 Acre Lot
- Wood Flooring
- No HOA
About This Home
As of November 2023A TRUE BEAUTY LOCATED AT THE END OF THE CUL DE SAC, PRIVATE FENCED WOODED LOT, HARWOOD FLOORS ON MAIN LEVEL, 2 FIREPLACES,REMODELED BATHROOMS & KITCHEN, DECK, PLEASE GIVE 1 HOUR NOTICE B4 SHOWINGS NEW BABY. DON'T PASS THIS HOME UP WITHOUT SEEING IT
Last Agent to Sell the Property
Iris Burkart
Century 21 Redwood Realty Listed on: 08/29/2012

Home Details
Home Type
- Single Family
Est. Annual Taxes
- $2,548
Year Built
- Built in 1979
Lot Details
- 0.62 Acre Lot
- Property is in very good condition
- Property is zoned R1
Parking
- 1 Car Attached Garage
- Garage Door Opener
Home Design
- Split Level Home
- Brick Exterior Construction
Interior Spaces
- Property has 3 Levels
- Open Floorplan
- Crown Molding
- 2 Fireplaces
- Fireplace With Glass Doors
- Fireplace Mantel
- Window Treatments
- Entrance Foyer
- Living Room
- Dining Room
- Wood Flooring
- Washer and Dryer Hookup
Kitchen
- Gourmet Kitchen
- Stove
- <<microwave>>
- Ice Maker
- Dishwasher
- Upgraded Countertops
- Disposal
Bedrooms and Bathrooms
- 3 Bedrooms
- En-Suite Primary Bedroom
- En-Suite Bathroom
- 2.5 Bathrooms
Finished Basement
- Heated Basement
- Walk-Out Basement
- Rear Basement Entry
- Sump Pump
- Basement Windows
Utilities
- 90% Forced Air Heating and Cooling System
- Heat Pump System
- Vented Exhaust Fan
- Electric Water Heater
Community Details
- No Home Owners Association
- Greenridge Subdivision
Listing and Financial Details
- Tax Lot 12
- Assessor Parcel Number 30-G-5- -12
Ownership History
Purchase Details
Home Financials for this Owner
Home Financials are based on the most recent Mortgage that was taken out on this home.Purchase Details
Purchase Details
Home Financials for this Owner
Home Financials are based on the most recent Mortgage that was taken out on this home.Purchase Details
Home Financials for this Owner
Home Financials are based on the most recent Mortgage that was taken out on this home.Purchase Details
Home Financials for this Owner
Home Financials are based on the most recent Mortgage that was taken out on this home.Similar Homes in Stafford, VA
Home Values in the Area
Average Home Value in this Area
Purchase History
| Date | Type | Sale Price | Title Company |
|---|---|---|---|
| Deed | $475,000 | First American Title | |
| Deed | -- | First American Title | |
| Warranty Deed | $275,000 | -- | |
| Warranty Deed | $227,000 | -- | |
| Warranty Deed | $405,000 | -- |
Mortgage History
| Date | Status | Loan Amount | Loan Type |
|---|---|---|---|
| Open | $485,212 | VA | |
| Previous Owner | $308,210 | Stand Alone Refi Refinance Of Original Loan | |
| Previous Owner | $280,411 | VA | |
| Previous Owner | $222,888 | FHA | |
| Previous Owner | $324,000 | New Conventional |
Property History
| Date | Event | Price | Change | Sq Ft Price |
|---|---|---|---|---|
| 11/16/2023 11/16/23 | Sold | $475,000 | 0.0% | $221 / Sq Ft |
| 10/19/2023 10/19/23 | Pending | -- | -- | -- |
| 10/12/2023 10/12/23 | For Sale | $475,000 | +72.7% | $221 / Sq Ft |
| 10/18/2012 10/18/12 | Sold | $275,000 | 0.0% | $149 / Sq Ft |
| 09/02/2012 09/02/12 | Pending | -- | -- | -- |
| 08/29/2012 08/29/12 | For Sale | $275,000 | -- | $149 / Sq Ft |
Tax History Compared to Growth
Tax History
| Year | Tax Paid | Tax Assessment Tax Assessment Total Assessment is a certain percentage of the fair market value that is determined by local assessors to be the total taxable value of land and additions on the property. | Land | Improvement |
|---|---|---|---|---|
| 2024 | $4,180 | $461,000 | $155,000 | $306,000 |
| 2023 | $3,759 | $397,800 | $125,000 | $272,800 |
| 2022 | $3,381 | $397,800 | $125,000 | $272,800 |
| 2021 | $3,036 | $313,000 | $95,000 | $218,000 |
| 2020 | $3,036 | $313,000 | $95,000 | $218,000 |
| 2019 | $0 | $306,000 | $85,000 | $221,000 |
| 2018 | $3,029 | $306,000 | $85,000 | $221,000 |
| 2017 | $3,198 | $323,000 | $75,000 | $248,000 |
| 2016 | $3,198 | $323,000 | $75,000 | $248,000 |
| 2015 | -- | $300,100 | $75,000 | $225,100 |
| 2014 | -- | $300,100 | $75,000 | $225,100 |
Agents Affiliated with this Home
-
Heather Ferris

Seller's Agent in 2023
Heather Ferris
Coldwell Banker Elite
(540) 479-9394
6 in this area
144 Total Sales
-
S
Buyer's Agent in 2023
Stefan Scholz
Redfin Corporation
-
I
Seller's Agent in 2012
Iris Burkart
Century 21 Redwood Realty
-
Michael Curry

Buyer's Agent in 2012
Michael Curry
Military Prime Property Management
(540) 809-9122
1 in this area
25 Total Sales
Map
Source: Bright MLS
MLS Number: 1004140506
APN: 30G-5-12
- 63 Confederate Way
- 116 Pilgrim Cove
- 3 Woodflower Ct
- 3 Oleander Dr
- 210 Wild Oak Ln Unit 203
- 41 Smokewood Ct Unit 41200
- 40 Smokewood Ct Unit 200
- 41 Smokewood Ct Unit 200
- 6 Oleander Dr
- 19 Greenridge Dr
- 21 Kennesaw Dr
- 1041 Portugal Dr
- 1057 Portugal Dr
- 103 Channel Cove
- 2 Snow Meadow Ln
- 1031 Harbour Dr
- 158 Olde Concord Rd
- 1137 Columbus Dr
- N/A Buttgens Ln
- 106 Lakeview Ct
