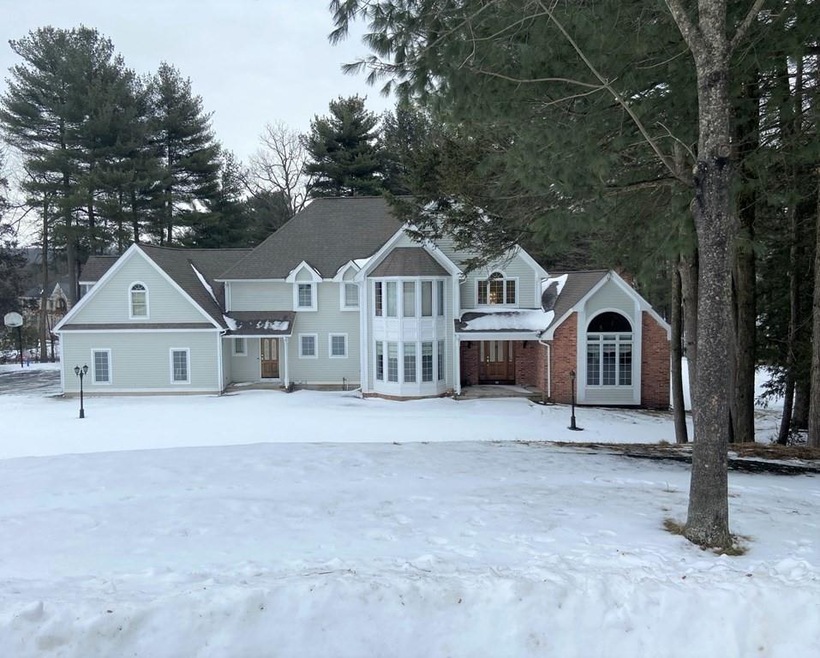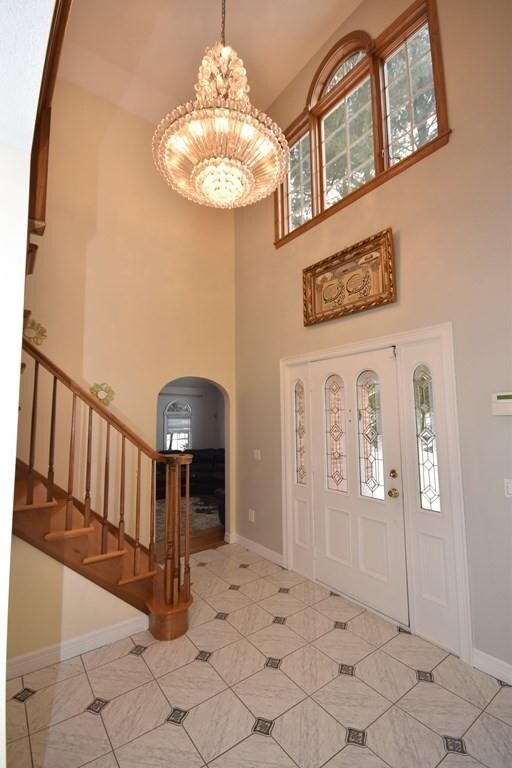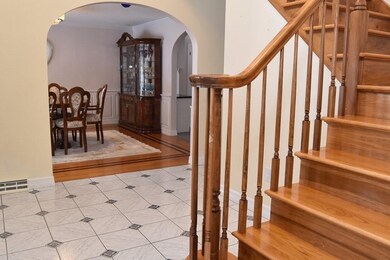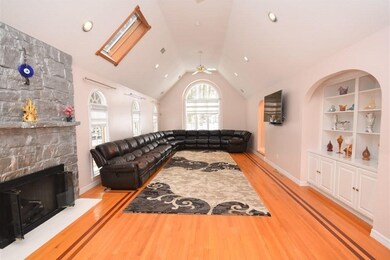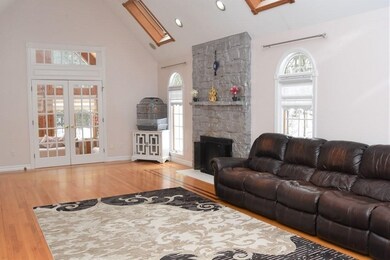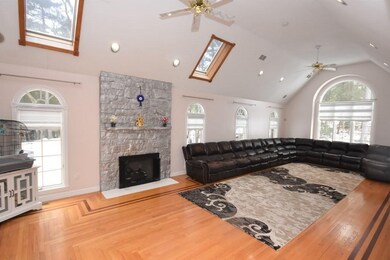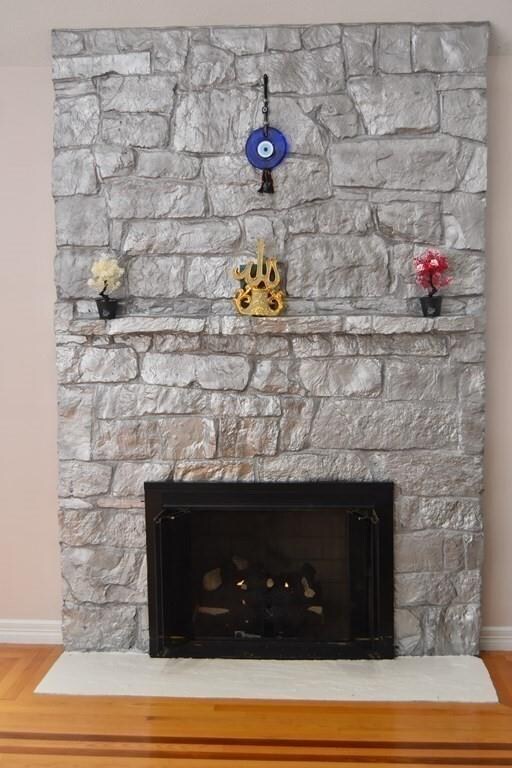
26 Lady Slipper Cir Westfield, MA 01085
Estimated Value: $701,000 - $754,000
Highlights
- Golf Course Community
- Cabana
- Open Floorplan
- Medical Services
- 1.66 Acre Lot
- Custom Closet System
About This Home
As of June 2022A spectacular home! Located in the desired Munger Hill neighborhood. The private setting is perfect for enjoying the in-ground pool and patio. This grand home was made for entertaining. 1st floor has an eat in kit w/granite island, plenty of space to gather around, open to the gorgeous din rm w/wainscoting and steps down to the very large great rm that has a fireplace and vaulted ceiling. The great rm opens to the 4 season cedar paneled sunroom that overlooks the pool and exits to the patio and hot tub. 1st floor bedrm or office, full bath and laundry. 2 staircases to the 2nd floor, one at the grand entrance with a beautiful chandelier and one at the opposite end of the house at the side entrance. The second floor consists of a hall bath, large main bedrm with bath and walk in closet and 3 more spacious bedrms, one of which can be used as a bonus space, it is so large. The basement has finished space for movies, workout rm or whatever you dream of and plenty for storage.
Last Agent to Sell the Property
William Raveis R.E. & Home Services Listed on: 02/07/2022

Home Details
Home Type
- Single Family
Est. Annual Taxes
- $10,711
Year Built
- Built in 1992 | Remodeled
Lot Details
- 1.66 Acre Lot
- Cul-De-Sac
- Sprinkler System
- Property is zoned RA
Parking
- 3 Car Attached Garage
- Side Facing Garage
- Garage Door Opener
- Driveway
- Open Parking
- Off-Street Parking
Home Design
- Colonial Architecture
- Contemporary Architecture
- Frame Construction
- Shingle Roof
- Concrete Perimeter Foundation
Interior Spaces
- 4,296 Sq Ft Home
- Open Floorplan
- Central Vacuum
- Wainscoting
- Cathedral Ceiling
- Ceiling Fan
- Skylights
- Recessed Lighting
- Decorative Lighting
- Light Fixtures
- 1 Fireplace
- Insulated Windows
- Picture Window
- Window Screens
- French Doors
- Sliding Doors
- Insulated Doors
- Great Room
- Sunken Living Room
- Dining Area
- Sun or Florida Room
Kitchen
- Oven
- Built-In Range
- Microwave
- Dishwasher
- Stainless Steel Appliances
- Kitchen Island
- Solid Surface Countertops
- Disposal
Flooring
- Wood
- Wall to Wall Carpet
- Laminate
- Ceramic Tile
- Vinyl
Bedrooms and Bathrooms
- 5 Bedrooms
- Primary bedroom located on second floor
- Custom Closet System
- Linen Closet
- Walk-In Closet
- 3 Full Bathrooms
- Dual Vanity Sinks in Primary Bathroom
- Soaking Tub
- Separate Shower
- Linen Closet In Bathroom
Laundry
- Laundry on main level
- Laundry in Bathroom
- Dryer
- Washer
Partially Finished Basement
- Basement Fills Entire Space Under The House
- Interior Basement Entry
- Garage Access
- Block Basement Construction
Pool
- Cabana
- In Ground Pool
- Spa
Outdoor Features
- Patio
- Outdoor Storage
- Rain Gutters
Location
- Property is near public transit
- Property is near schools
Schools
- Munger Hill Elementary School
- South Middle School
- Westfield High School
Utilities
- Whole House Fan
- Forced Air Heating and Cooling System
- 2 Cooling Zones
- 2 Heating Zones
- Heating System Uses Natural Gas
- 200+ Amp Service
- Gas Water Heater
- High Speed Internet
- Cable TV Available
Listing and Financial Details
- Assessor Parcel Number 2641973
- Tax Block 19
Community Details
Overview
- Munger Hill Subdivision
Amenities
- Medical Services
- Shops
Recreation
- Golf Course Community
Ownership History
Purchase Details
Purchase Details
Home Financials for this Owner
Home Financials are based on the most recent Mortgage that was taken out on this home.Purchase Details
Home Financials for this Owner
Home Financials are based on the most recent Mortgage that was taken out on this home.Purchase Details
Home Financials for this Owner
Home Financials are based on the most recent Mortgage that was taken out on this home.Purchase Details
Home Financials for this Owner
Home Financials are based on the most recent Mortgage that was taken out on this home.Similar Homes in Westfield, MA
Home Values in the Area
Average Home Value in this Area
Purchase History
| Date | Buyer | Sale Price | Title Company |
|---|---|---|---|
| Leeds Estelle | -- | None Available | |
| Galustov Tamal K | $445,000 | -- | |
| Murray Caroline M | $507,500 | -- | |
| Siswick Dale R | $335,000 | -- | |
| Marber Constr Inc | $70,000 | -- |
Mortgage History
| Date | Status | Borrower | Loan Amount |
|---|---|---|---|
| Open | Leeds Estelle | $100,000 | |
| Previous Owner | Galustov Tamal K | $400,000 | |
| Previous Owner | Marber Constr Inc | $27,100 | |
| Previous Owner | Murray Caroline M | $390,000 | |
| Previous Owner | Marber Constr Inc | $150,000 | |
| Previous Owner | Marber Constr Inc | $232,800 | |
| Closed | Marber Constr Inc | $35,000 |
Property History
| Date | Event | Price | Change | Sq Ft Price |
|---|---|---|---|---|
| 06/27/2022 06/27/22 | Sold | $594,000 | -11.3% | $138 / Sq Ft |
| 04/08/2022 04/08/22 | Pending | -- | -- | -- |
| 04/05/2022 04/05/22 | For Sale | $670,000 | 0.0% | $156 / Sq Ft |
| 03/23/2022 03/23/22 | Price Changed | $670,000 | -16.1% | $156 / Sq Ft |
| 03/20/2022 03/20/22 | Pending | -- | -- | -- |
| 02/07/2022 02/07/22 | For Sale | $799,000 | +79.6% | $186 / Sq Ft |
| 10/09/2015 10/09/15 | Sold | $445,000 | 0.0% | $104 / Sq Ft |
| 09/23/2015 09/23/15 | Pending | -- | -- | -- |
| 08/23/2015 08/23/15 | Off Market | $445,000 | -- | -- |
| 07/08/2015 07/08/15 | Price Changed | $469,900 | -2.1% | $109 / Sq Ft |
| 05/11/2015 05/11/15 | For Sale | $479,900 | -- | $112 / Sq Ft |
Tax History Compared to Growth
Tax History
| Year | Tax Paid | Tax Assessment Tax Assessment Total Assessment is a certain percentage of the fair market value that is determined by local assessors to be the total taxable value of land and additions on the property. | Land | Improvement |
|---|---|---|---|---|
| 2025 | $9,692 | $638,500 | $160,400 | $478,100 |
| 2024 | $9,753 | $610,700 | $146,000 | $464,700 |
| 2023 | $110 | $673,300 | $138,900 | $534,400 |
| 2022 | $11,035 | $596,800 | $124,100 | $472,700 |
| 2021 | $10,711 | $567,300 | $117,100 | $450,200 |
| 2020 | $10,355 | $537,900 | $117,100 | $420,800 |
| 2019 | $10,130 | $515,000 | $111,500 | $403,500 |
| 2018 | $9,970 | $515,000 | $111,500 | $403,500 |
| 2017 | $9,700 | $499,500 | $113,200 | $386,300 |
| 2016 | $9,710 | $499,500 | $113,200 | $386,300 |
| 2015 | $8,673 | $467,800 | $113,200 | $354,600 |
| 2014 | $6,497 | $467,800 | $113,200 | $354,600 |
Agents Affiliated with this Home
-
Cheryl Sharpe

Seller's Agent in 2022
Cheryl Sharpe
William Raveis R.E. & Home Services
(413) 519-9499
2 in this area
37 Total Sales
-
Lisa Oleksak-Sullivan

Buyer's Agent in 2022
Lisa Oleksak-Sullivan
Coldwell Banker Realty - Western MA
(413) 237-3394
121 in this area
218 Total Sales
-
Kelley And Katzer Team
K
Seller's Agent in 2015
Kelley And Katzer Team
Kelley & Katzer Real Estate, LLC
72 in this area
761 Total Sales
-

Buyer's Agent in 2015
Maxim Avraamov
Coldwell Banker Realty - Western MA
Map
Source: MLS Property Information Network (MLS PIN)
MLS Number: 72940315
APN: WFLD-000154-000000-000019
- 127 Steiger Dr
- 76 Wildflower Cir
- 171 Munger Hill Rd
- 188 Munger Hill Rd
- 42 Gary Dr
- 299 Shaker Rd
- 360 Falley Dr
- 275 Munger Hill Rd
- 24 Old Feeding Hills Rd
- 7 Brimfield Way
- 21 Winding Ridge Ln
- 103 Feeding Hills Rd
- 0 Feeding Hills Rd
- 0 East Mountain
- 0 E Mountain Rd
- 6 & 8 Cleveland St
- 179 Main St
- 7 Exchange St
- 54 Rachael Terrace
- 145 Main St
- 26 Lady Slipper Cir
- 42 Sylvan Dr
- 27 Lady Slipper Cir
- 41 Sylvan Dr
- 22 Lady Slipper Cir
- 36 Sylvan Dr
- 55 Cardinal Ln
- 49 Cardinal Ln
- 61 Cardinal Ln
- 23 Lady Slipper Cir
- 35 Sylvan Dr
- 16 Wildflower Cir
- 45 Cardinal Ln
- 20 Quail Hollow Dr
- 16 Quail Hollow Dr
- 30 Sylvan Dr
- 8 Wildflower Cir
- 67 Cardinal Ln
- 16 Quail Hollow Dr
- 12 Quail Hollow Dr
