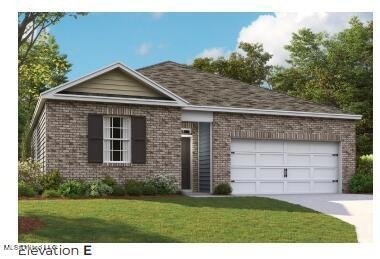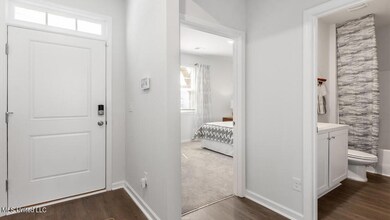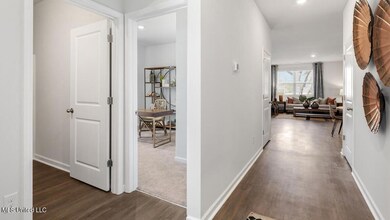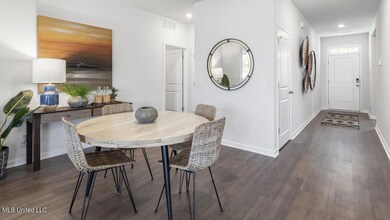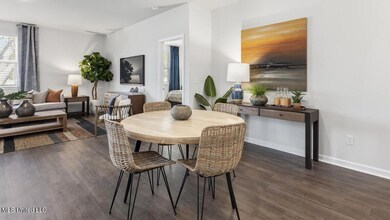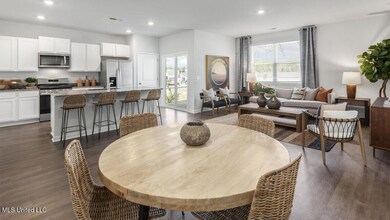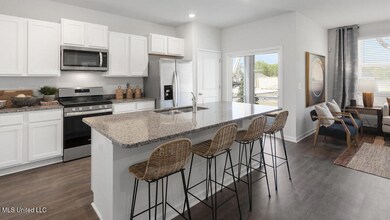
26 Lee Creek Cove Byhalia, MS 38611
Highlights
- New Construction
- Granite Countertops
- Porch
- Ranch Style House
- Private Yard
- Eat-In Kitchen
About This Home
As of September 2023Come and see this breathtaking Kerry floorplan that features 3 bedrooms, 2 full bathrooms, and a covered patio. Stepping inside the kitchen and living area you will notice that the home offers an open concept with a granite island, coffee bar, walk in pantry, and stainless steel appliances (REFRIGERATOR, STOVE, MICROWAVE, AND DISWASHER). The great room also has an electric fireplace that can set the mood for a cool day inside. Local shopping and restaurants are just minutes away from this great neighborhood. Let's make it yours! GET UP TO $5K IN CLOSING WHEN OUR PREFERRED LENDER & TITLE COMPANY. FOR A LIMITED TIME ONLY *Listing pictures are of the same floorplan but not of the exact home. Photos are for representation purposes while the home is in the building phase.
Last Agent to Sell the Property
D R Horton Inc (Memphis) License #S56262 Listed on: 07/15/2023

Home Details
Home Type
- Single Family
Est. Annual Taxes
- $2,453
Year Built
- Built in 2023 | New Construction
Lot Details
- 8,712 Sq Ft Lot
- Cleared Lot
- Private Yard
HOA Fees
- $29 Monthly HOA Fees
Parking
- 2 Car Garage
- Garage Door Opener
Home Design
- Ranch Style House
- Brick Exterior Construction
- Slab Foundation
- Architectural Shingle Roof
Interior Spaces
- 1,475 Sq Ft Home
- Recessed Lighting
- Blinds
- Sliding Doors
- Laundry Room
Kitchen
- Eat-In Kitchen
- Electric Oven
- Microwave
- Dishwasher
- Kitchen Island
- Granite Countertops
- Disposal
Flooring
- Carpet
- Luxury Vinyl Tile
Bedrooms and Bathrooms
- 3 Bedrooms
- Split Bedroom Floorplan
- Walk-In Closet
- 2 Full Bathrooms
- Double Vanity
Home Security
- Home Security System
- Smart Home
- Smart Thermostat
- Carbon Monoxide Detectors
- Fire and Smoke Detector
Outdoor Features
- Rain Gutters
- Porch
Utilities
- Central Heating and Cooling System
- Prewired Cat-5 Cables
- Phone Available
- Cable TV Available
Community Details
- Association fees include management
- Cayce Pointe Subdivision
- The community has rules related to covenants, conditions, and restrictions
Listing and Financial Details
- Assessor Parcel Number 187-35-04800
Ownership History
Purchase Details
Home Financials for this Owner
Home Financials are based on the most recent Mortgage that was taken out on this home.Similar Homes in Byhalia, MS
Home Values in the Area
Average Home Value in this Area
Purchase History
| Date | Type | Sale Price | Title Company |
|---|---|---|---|
| Warranty Deed | -- | Preferred Title & Escrow Llc |
Mortgage History
| Date | Status | Loan Amount | Loan Type |
|---|---|---|---|
| Open | $138,936 | FHA |
Property History
| Date | Event | Price | Change | Sq Ft Price |
|---|---|---|---|---|
| 09/12/2023 09/12/23 | Sold | -- | -- | -- |
| 08/10/2023 08/10/23 | Sold | -- | -- | -- |
| 07/15/2023 07/15/23 | Pending | -- | -- | -- |
| 07/15/2023 07/15/23 | For Sale | $254,990 | 0.0% | $173 / Sq Ft |
| 07/04/2023 07/04/23 | Pending | -- | -- | -- |
| 04/01/2023 04/01/23 | For Sale | $254,990 | -- | $159 / Sq Ft |
Tax History Compared to Growth
Tax History
| Year | Tax Paid | Tax Assessment Tax Assessment Total Assessment is a certain percentage of the fair market value that is determined by local assessors to be the total taxable value of land and additions on the property. | Land | Improvement |
|---|---|---|---|---|
| 2024 | $2,453 | $20,673 | $0 | $0 |
| 2023 | $2,365 | $20,673 | $0 | $0 |
| 2022 | $2,478 | $20,673 | $0 | $0 |
| 2021 | $2,478 | $20,673 | $0 | $0 |
| 2020 | $2,165 | $18,063 | $0 | $0 |
| 2019 | $165 | $1,379 | $0 | $0 |
| 2018 | $165 | $1,379 | $0 | $0 |
| 2017 | $165 | $1,379 | $0 | $0 |
| 2016 | $165 | $1,379 | $0 | $0 |
| 2015 | $165 | $1,379 | $0 | $0 |
| 2014 | $165 | $1,379 | $0 | $0 |
Agents Affiliated with this Home
-
Danielle Kebede

Seller's Agent in 2023
Danielle Kebede
D R Horton Memphis
(901) 505-9711
29 in this area
153 Total Sales
Map
Source: MLS United
MLS Number: 4053234
APN: 187-35-04800
