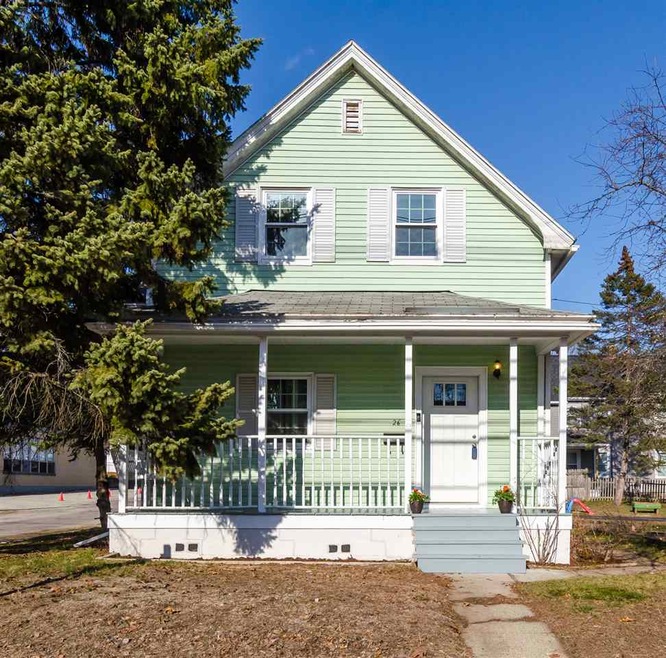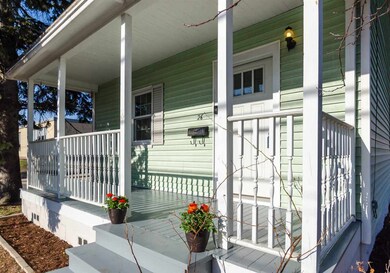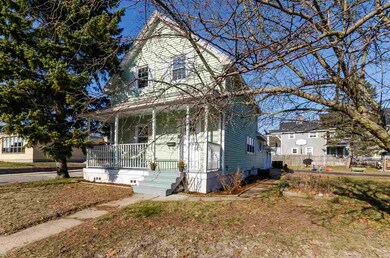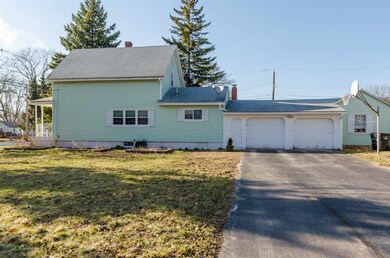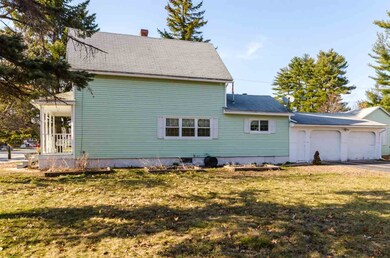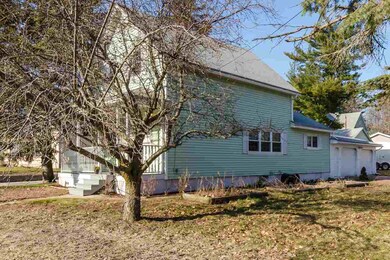
26 Library St Hudson, NH 03051
Highlights
- Wood Burning Stove
- Softwood Flooring
- Main Floor Bedroom
- Secluded Lot
- New Englander Architecture
- Attic
About This Home
As of May 2018This charming New Englander is centrally located and situated near trails, parks, playgrounds, restaurants, shopping and highways! The front covered porch with swing offers a space to relax and enjoy the warmer months to come. Three car garage or use third bay for added storage or a large workshop. Lilacs surround the side yard area for seclusion and that country feel. Multiple raised garden beds for those whom possess a green thumb. Main level features hardwood flooring throughout, large first floor bathroom with tile flooring and laundry area. Bright living room leads to large kitchen/dining area with oversized butcher block center island and pantry for storage. Wood stove for an additional heating source will keep those bills at bay. First floor bedroom can be used for master, playroom or office. Second level offers 3 additional bedrooms for that growing family. Once known to be a town candy store, this property provides that antique feel with a charm that is sure to please.
Last Agent to Sell the Property
Coldwell Banker Realty Bedford NH Brokerage Phone: 603-471-0777 License #063563 Listed on: 04/04/2018

Home Details
Home Type
- Single Family
Est. Annual Taxes
- $4,021
Year Built
- Built in 1900
Lot Details
- 10,454 Sq Ft Lot
- Secluded Lot
- Corner Lot
- Lot Sloped Up
- Garden
- Property is zoned TR
Parking
- 3 Car Direct Access Garage
- Automatic Garage Door Opener
- Driveway
Home Design
- New Englander Architecture
- Brick Foundation
- Stone Foundation
- Shingle Roof
- Vinyl Siding
Interior Spaces
- 2-Story Property
- Woodwork
- Ceiling Fan
- Wood Burning Stove
- Double Pane Windows
- Blinds
- Combination Kitchen and Dining Room
- Attic
Kitchen
- Gas Range
- <<microwave>>
- Dishwasher
- Kitchen Island
- Disposal
Flooring
- Softwood
- Tile
Bedrooms and Bathrooms
- 4 Bedrooms
- Main Floor Bedroom
- Walk-In Closet
- Bathroom on Main Level
- 1 Full Bathroom
Laundry
- Laundry on main level
- Dryer
- Washer
Unfinished Basement
- Connecting Stairway
- Interior Basement Entry
Accessible Home Design
- Hard or Low Nap Flooring
Outdoor Features
- Covered patio or porch
- Outdoor Storage
Schools
- Nottingham West Elementary School
- Hudson Memorial Middle School
- Alvirne High School
Utilities
- Hot Water Heating System
- Heating System Uses Natural Gas
- Heating System Uses Wood
- 200+ Amp Service
- Water Heater
- High Speed Internet
- Cable TV Available
Community Details
- Trails
Listing and Financial Details
- Legal Lot and Block 32/33 / 130
Similar Home in Hudson, NH
Home Values in the Area
Average Home Value in this Area
Property History
| Date | Event | Price | Change | Sq Ft Price |
|---|---|---|---|---|
| 06/05/2025 06/05/25 | Pending | -- | -- | -- |
| 05/24/2025 05/24/25 | For Sale | $455,000 | +69.8% | $324 / Sq Ft |
| 05/31/2018 05/31/18 | Sold | $268,000 | +1.1% | $191 / Sq Ft |
| 04/11/2018 04/11/18 | Pending | -- | -- | -- |
| 04/04/2018 04/04/18 | For Sale | $265,000 | -- | $189 / Sq Ft |
Tax History Compared to Growth
Tax History
| Year | Tax Paid | Tax Assessment Tax Assessment Total Assessment is a certain percentage of the fair market value that is determined by local assessors to be the total taxable value of land and additions on the property. | Land | Improvement |
|---|---|---|---|---|
| 2021 | $4,681 | $216,000 | $73,200 | $142,800 |
Agents Affiliated with this Home
-
Jillian Graciale

Seller's Agent in 2025
Jillian Graciale
EXIT New Options Real Estate
(508) 654-4375
45 Total Sales
-
Cheryl Zarella

Seller's Agent in 2018
Cheryl Zarella
Coldwell Banker Realty Bedford NH
(603) 714-5647
283 Total Sales
-
Darlene Couture

Buyer's Agent in 2018
Darlene Couture
Coldwell Banker Realty Salem
(978) 490-7961
60 Total Sales
Map
Source: PrimeMLS
MLS Number: 4684136
APN: HDSO M:182 B:130 L:000
