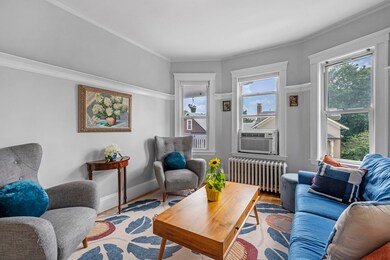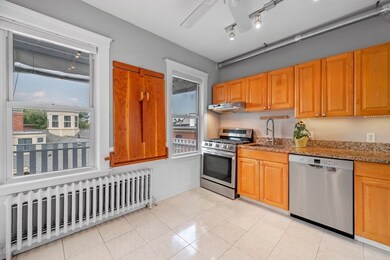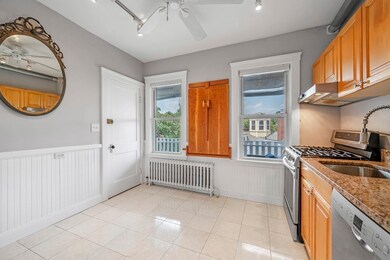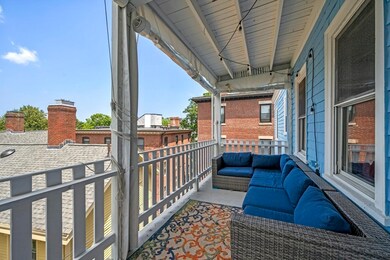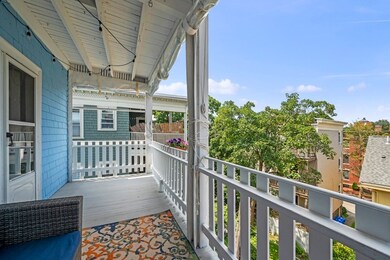
26 Linden St Unit 3 Brookline, MA 02445
Brookline Village NeighborhoodEstimated Value: $822,000 - $860,000
Highlights
- Medical Services
- No Units Above
- Property is near public transit
- Pierce School Rated A+
- Deck
- 2-minute walk to Linden Square
About This Home
As of August 2023Splashed with windows and light, this top floor 3 bedroom condominium, with assigned parking, offers up elegance and functionality at its best. Enjoy being close to Brookline Village, Coolidge Corner and Washington Sq. shops and restaurants, and only 20 minutes to downtown Boston via the D Line. Step inside to a gracious foyer where you are greeted by beautiful hardwood floors and high ceilings. The living/dining room has a built in china cabinet and bay windows. The kitchen holds a tiled floor, fully applianced with a new Bosch dishwasher, granite counters and plenty of cabinets. All 3 bedrooms are ample in size, including one with a large walk in closet. Sip your morning coffee on the sunny south-facing front porch, and entertain friends on the expansive rear porch with treetop views, complete with custom weather-proof roll up/down curtains. There is private basement storage. Self managed, pet friendly, in unit laundry and a new water heater! This is a summer beauty.
Last Listed By
Keller Williams Realty Boston-Metro | Back Bay Listed on: 07/07/2023

Property Details
Home Type
- Condominium
Est. Annual Taxes
- $4,499
Year Built
- Built in 1923
HOA Fees
- $248 Monthly HOA Fees
Home Design
- Frame Construction
- Rubber Roof
Interior Spaces
- 901 Sq Ft Home
- 1-Story Property
- Wood Flooring
- Basement
Kitchen
- Range
- Freezer
- Dishwasher
- Disposal
Bedrooms and Bathrooms
- 3 Bedrooms
- 1 Full Bathroom
Laundry
- Laundry in unit
- Dryer
- Washer
Parking
- 1 Car Parking Space
- Off-Street Parking
- Assigned Parking
Location
- Property is near public transit
- Property is near schools
Utilities
- Window Unit Cooling System
- 1 Heating Zone
- Heating System Uses Natural Gas
- Hot Water Heating System
Additional Features
- Deck
- No Units Above
Listing and Financial Details
- Assessor Parcel Number 4106606
Community Details
Overview
- Association fees include water, sewer, insurance, maintenance structure, ground maintenance
- 3 Units
Amenities
- Medical Services
- Shops
Recreation
- Park
- Jogging Path
- Bike Trail
Pet Policy
- Pets Allowed
Ownership History
Purchase Details
Home Financials for this Owner
Home Financials are based on the most recent Mortgage that was taken out on this home.Purchase Details
Home Financials for this Owner
Home Financials are based on the most recent Mortgage that was taken out on this home.Purchase Details
Home Financials for this Owner
Home Financials are based on the most recent Mortgage that was taken out on this home.Purchase Details
Purchase Details
Home Financials for this Owner
Home Financials are based on the most recent Mortgage that was taken out on this home.Similar Homes in the area
Home Values in the Area
Average Home Value in this Area
Purchase History
| Date | Buyer | Sale Price | Title Company |
|---|---|---|---|
| Gnozzio Michael | $815,000 | None Available | |
| Krogh Calvin | $755,000 | None Available | |
| Szende Danielle | $450,000 | -- | |
| Drescher Ann | $435,500 | -- | |
| Mceachern Mark | $321,500 | -- |
Mortgage History
| Date | Status | Borrower | Loan Amount |
|---|---|---|---|
| Open | Gnozzio Michael | $611,250 | |
| Previous Owner | Krogh Calvin | $330,000 | |
| Previous Owner | Szende Peter | $316,500 | |
| Previous Owner | Szende Danielle | $345,000 | |
| Previous Owner | Mceachern Mark | $255,000 | |
| Previous Owner | Mceachern Mark | $255,000 | |
| Previous Owner | Mceachern Mark | $252,000 | |
| Previous Owner | Mceachern Mark | $252,700 |
Property History
| Date | Event | Price | Change | Sq Ft Price |
|---|---|---|---|---|
| 08/21/2023 08/21/23 | Sold | $815,000 | +2.5% | $905 / Sq Ft |
| 07/13/2023 07/13/23 | Pending | -- | -- | -- |
| 07/07/2023 07/07/23 | For Sale | $795,000 | +5.3% | $882 / Sq Ft |
| 05/20/2020 05/20/20 | Sold | $755,000 | +4.1% | $838 / Sq Ft |
| 04/04/2020 04/04/20 | Pending | -- | -- | -- |
| 04/03/2020 04/03/20 | For Sale | $725,000 | -- | $805 / Sq Ft |
Tax History Compared to Growth
Tax History
| Year | Tax Paid | Tax Assessment Tax Assessment Total Assessment is a certain percentage of the fair market value that is determined by local assessors to be the total taxable value of land and additions on the property. | Land | Improvement |
|---|---|---|---|---|
| 2025 | $8,045 | $815,100 | $0 | $815,100 |
| 2024 | $8,034 | $822,300 | $0 | $822,300 |
| 2023 | $7,587 | $761,000 | $0 | $761,000 |
| 2022 | $7,528 | $738,800 | $0 | $738,800 |
| 2021 | $7,170 | $731,600 | $0 | $731,600 |
| 2020 | $6,845 | $724,300 | $0 | $724,300 |
| 2019 | $6,463 | $689,800 | $0 | $689,800 |
| 2018 | $6,266 | $662,400 | $0 | $662,400 |
| 2017 | $6,059 | $613,300 | $0 | $613,300 |
| 2016 | $5,810 | $557,600 | $0 | $557,600 |
| 2015 | $5,414 | $506,900 | $0 | $506,900 |
| 2014 | $5,255 | $461,400 | $0 | $461,400 |
Agents Affiliated with this Home
-
Jennifer Gelfand

Seller's Agent in 2023
Jennifer Gelfand
Keller Williams Realty Boston-Metro | Back Bay
(617) 230-2829
3 in this area
217 Total Sales
-
Katie Gellenbeck

Buyer's Agent in 2023
Katie Gellenbeck
Engel & Volkers Boston
(617) 960-2881
1 in this area
56 Total Sales
-
Stewart Silvestri

Seller's Agent in 2020
Stewart Silvestri
Gibson Sotheby's International Realty
(617) 733-5747
6 in this area
160 Total Sales
Map
Source: MLS Property Information Network (MLS PIN)
MLS Number: 73133141
APN: BROO-000147-000004-000003
- 12 Perry St
- 23 Toxteth St
- 114 Brook St Unit 1
- 58 Kent St Unit 305
- 58 Kent St Unit 304
- 58 Kent St Unit 402
- 58 Kent St Unit 401
- 64 Aspinwall Ave Unit 1
- 214 Aspinwall Ave Unit 2
- 212 Aspinwall Ave Unit 1
- 206 Aspinwall Ave Unit 2
- 2-14 Saint Paul St Unit 103
- 220 Washington St Unit 6
- 57 Saint Paul St Unit 19
- 12 Davis Ct Unit 2
- 31 Alton Place Unit 6
- 69 Walnut St Unit 4
- 69 Walnut St Unit 6
- 69 Walnut St Unit 2
- 79 Saint Paul St Unit 79
- 26 Linden St Unit 3
- 26 Linden St Unit 2
- 26 Linden St Unit 1
- 26 Linden St Unit 1 26
- 26 Linden St Unit 3 26
- 26 Linden St Unit 2 26
- 22 Linden St
- 22 Linden St Unit 1
- 21 Linden Place
- 21 Linden Place Unit 3
- 29 Linden Place Unit 2
- 29 Linden Place Unit 1
- 8 Linden Ct Unit 3
- 8 Linden Ct Unit 2
- 8 Linden Ct Unit 1
- 8 Linden Ct Unit 2 8
- 8 Linden Ct Unit 1 8
- 32 Linden St Unit 1
- 32 Linden St Unit 5
- 32 Linden St

