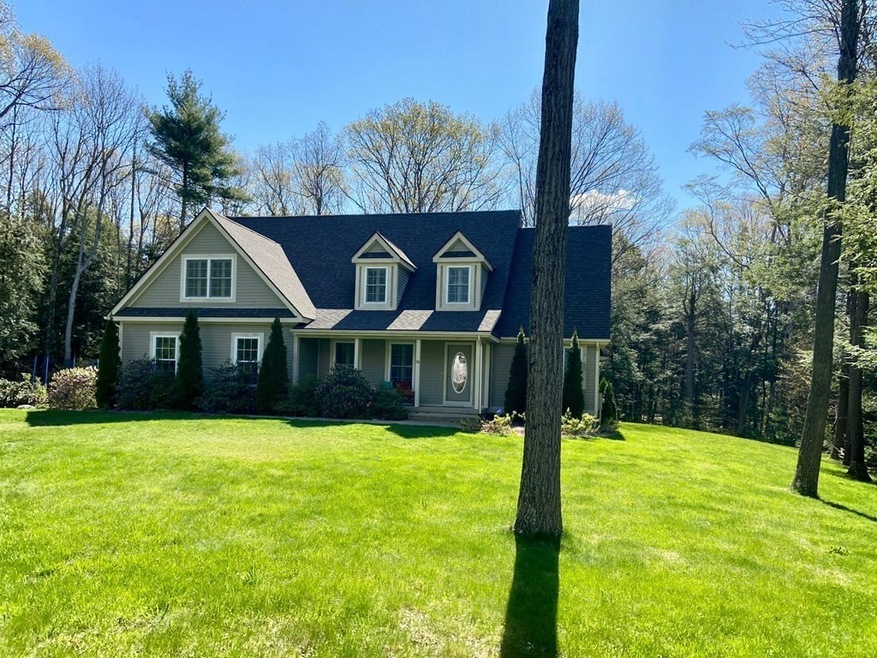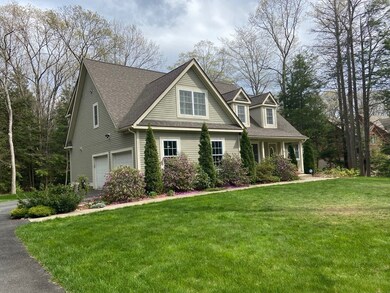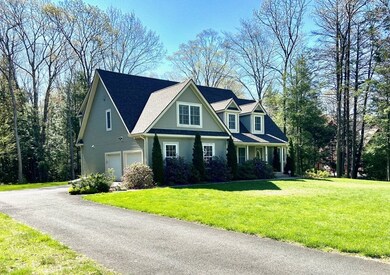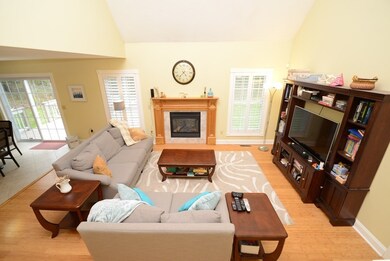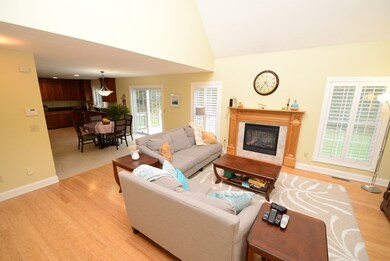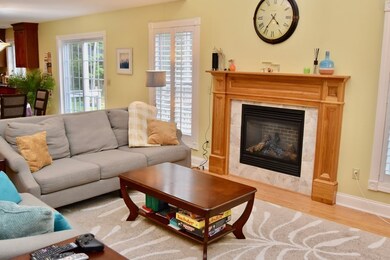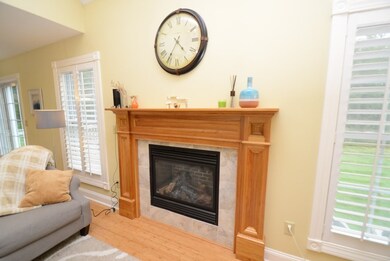
26 Lindenridge Rd Amherst, MA 01002
Amherst NeighborhoodHighlights
- Landscaped Professionally
- Deck
- Porch
- Amherst Regional Middle School Rated A-
- Wood Flooring
- Security Service
About This Home
As of April 2021Contemporary home located in beautiful Amherst Hills situated on a .69 acre lot offering space for play and serenity. Enjoy both the front porch for your a.m. coffee and the spacious deck out back to have dinner. Open floor plan fits with today's lifestyle and is great when entertaining. A cook's kitchen with ample mahogany cabinets, gas stove, granite counters and stainless appliances. Enjoy the 1st floor master suite (currently used as an office) with on-suite bath w/Jacuzzi. Custom plantation shutters, bamboo & tile flooring, central vac & security system are a plus. Upstairs you'll be treated to three large bedrooms, a second full bath with double vanity, laundry closet, and sitting room. Bonus room over master suite is yet to be finished. Enjoy living in a neighborhood while still enjoying privacy. Close to Bike Path and Route 9. Come enjoy the good life!!
Last Agent to Sell the Property
The Hamel Team
William Raveis R.E. & Home Services Listed on: 12/18/2020

Home Details
Home Type
- Single Family
Est. Annual Taxes
- $124
Year Built
- Built in 2010
Lot Details
- Landscaped Professionally
Parking
- 2 Car Garage
Interior Spaces
- Window Screens
- Washer
- Basement
Kitchen
- Range
- Microwave
- Freezer
- Dishwasher
Flooring
- Wood
- Tile
Outdoor Features
- Deck
- Rain Gutters
- Porch
Schools
- ARHS High School
Utilities
- Forced Air Heating and Cooling System
- Heating System Uses Gas
- Natural Gas Water Heater
- High Speed Internet
- Cable TV Available
Community Details
- Security Service
Ownership History
Purchase Details
Home Financials for this Owner
Home Financials are based on the most recent Mortgage that was taken out on this home.Purchase Details
Home Financials for this Owner
Home Financials are based on the most recent Mortgage that was taken out on this home.Purchase Details
Home Financials for this Owner
Home Financials are based on the most recent Mortgage that was taken out on this home.Similar Homes in the area
Home Values in the Area
Average Home Value in this Area
Purchase History
| Date | Type | Sale Price | Title Company |
|---|---|---|---|
| Not Resolvable | $600,000 | None Available | |
| Not Resolvable | $545,000 | -- | |
| Deed | $544,000 | -- |
Mortgage History
| Date | Status | Loan Amount | Loan Type |
|---|---|---|---|
| Open | $410,000 | Purchase Money Mortgage | |
| Previous Owner | $417,000 | Purchase Money Mortgage | |
| Previous Owner | $400,000 | Purchase Money Mortgage |
Property History
| Date | Event | Price | Change | Sq Ft Price |
|---|---|---|---|---|
| 04/02/2021 04/02/21 | Sold | $600,000 | -5.5% | $215 / Sq Ft |
| 01/29/2021 01/29/21 | Pending | -- | -- | -- |
| 01/21/2021 01/21/21 | Price Changed | $635,000 | -2.3% | $228 / Sq Ft |
| 12/18/2020 12/18/20 | For Sale | $650,000 | +19.3% | $233 / Sq Ft |
| 08/20/2015 08/20/15 | Sold | $545,000 | -2.7% | $196 / Sq Ft |
| 07/14/2015 07/14/15 | Pending | -- | -- | -- |
| 06/17/2015 06/17/15 | For Sale | $560,000 | +2.8% | $201 / Sq Ft |
| 06/09/2015 06/09/15 | Off Market | $545,000 | -- | -- |
| 05/31/2015 05/31/15 | Price Changed | $560,000 | -2.6% | $201 / Sq Ft |
| 05/03/2015 05/03/15 | Price Changed | $575,000 | -2.5% | $206 / Sq Ft |
| 03/18/2015 03/18/15 | For Sale | $589,900 | -- | $212 / Sq Ft |
Tax History Compared to Growth
Tax History
| Year | Tax Paid | Tax Assessment Tax Assessment Total Assessment is a certain percentage of the fair market value that is determined by local assessors to be the total taxable value of land and additions on the property. | Land | Improvement |
|---|---|---|---|---|
| 2025 | $124 | $690,800 | $217,500 | $473,300 |
| 2024 | $12,080 | $652,600 | $205,300 | $447,300 |
| 2023 | $11,491 | $571,700 | $186,500 | $385,200 |
| 2022 | $13,285 | $624,600 | $177,300 | $447,300 |
| 2021 | $12,616 | $578,200 | $164,200 | $414,000 |
| 2020 | $12,327 | $578,200 | $164,200 | $414,000 |
| 2019 | $11,789 | $540,800 | $164,200 | $376,600 |
| 2018 | $11,433 | $540,800 | $164,200 | $376,600 |
| 2017 | $10,880 | $498,400 | $156,300 | $342,100 |
| 2016 | $10,576 | $498,400 | $156,300 | $342,100 |
| 2015 | $10,019 | $487,800 | $156,300 | $331,500 |
Agents Affiliated with this Home
-
T
Seller's Agent in 2021
The Hamel Team
William Raveis R.E. & Home Services
-

Buyer's Agent in 2021
Christine Lau
5 College REALTORS®
(413) 374-7316
52 in this area
105 Total Sales
-

Buyer's Agent in 2015
Nancy Maree
William Pitt Sotheby's International Realty
(413) 250-4353
57 Total Sales
Map
Source: MLS Property Information Network (MLS PIN)
MLS Number: 72768148
APN: AMHE-000021D-000000-000159
