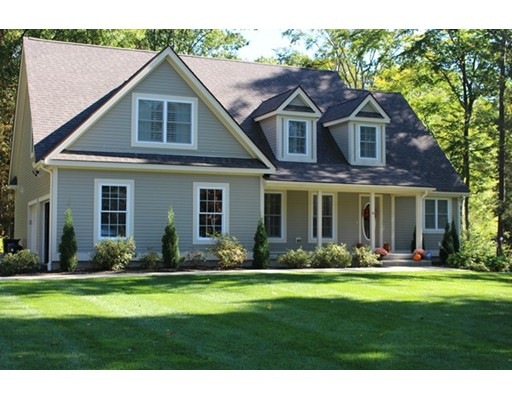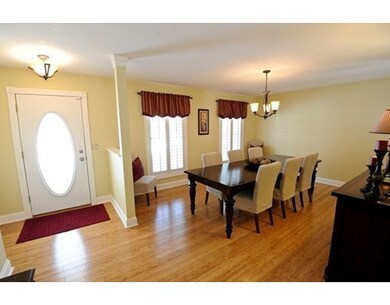
26 Lindenridge Rd Amherst, MA 01002
Amherst NeighborhoodAbout This Home
As of April 2021This is your opportunity to own this picture perfect 4 bedroom home in Amherst's most desirable neighborhood! Impeccably maintained; enjoy the sweet front porch, plantation shutters, central vacuum & the bamboo and tile flooring throughout. The comfortable, open floor plan is perfect for everyday living and entertaining. Sun-filled living area boasts a handsome gas fireplace and flows into the ample kitchen with sliders to back deck. Granite countertops, stainless appliances, mahogany cabinets & an over-sized pantry. First floor Master bedroom has soaking tub and walk-in shower. Upstairs there are three additional bedrooms, open loft area, laundry & room to grow with a generous bonus room! Private setting with a serene woodland view - you'll enjoy the peace and beauty of this lovely home.
Home Details
Home Type
Single Family
Est. Annual Taxes
$124
Year Built
2010
Lot Details
0
Listing Details
- Lot Description: Paved Drive, Scenic View(s)
- Other Agent: 2.00
- Special Features: None
- Property Sub Type: Detached
- Year Built: 2010
Interior Features
- Appliances: Range, Dishwasher, Microwave, Refrigerator
- Fireplaces: 1
- Has Basement: Yes
- Fireplaces: 1
- Primary Bathroom: Yes
- Number of Rooms: 8
- Amenities: Walk/Jog Trails, Medical Facility, Bike Path
- Electric: 200 Amps
- Energy: Insulated Windows, Insulated Doors, Prog. Thermostat
- Flooring: Tile, Bamboo
- Insulation: Full
- Interior Amenities: Central Vacuum, Security System, Cable Available
- Basement: Full, Interior Access, Bulkhead, Radon Remediation System, Concrete Floor
- Bedroom 2: Second Floor
- Bedroom 3: Second Floor
- Bedroom 4: Second Floor
- Bathroom #1: First Floor
- Bathroom #2: First Floor
- Bathroom #3: Second Floor
- Kitchen: First Floor
- Laundry Room: Second Floor
- Living Room: First Floor
- Master Bedroom: First Floor
- Master Bedroom Description: Bathroom - Full, Closet - Walk-in, Flooring - Hardwood
- Dining Room: First Floor
Exterior Features
- Roof: Asphalt/Fiberglass Shingles
- Frontage: 158.00
- Construction: Frame, Cement Board
- Exterior: Clapboard, Fiber Cement Siding
- Exterior Features: Porch, Deck
- Foundation: Poured Concrete
Garage/Parking
- Garage Parking: Attached, Storage
- Garage Spaces: 2
- Parking: Off-Street, Paved Driveway
- Parking Spaces: 4
Utilities
- Cooling: Central Air
- Heating: Forced Air, Gas
- Cooling Zones: 2
- Heat Zones: 2
- Hot Water: Natural Gas
- Utility Connections: for Gas Range, for Electric Oven, for Electric Dryer, Washer Hookup, Icemaker Connection
Condo/Co-op/Association
- HOA: Yes
Schools
- Elementary School: Fort River
- Middle School: Arms
- High School: Arhs
Ownership History
Purchase Details
Home Financials for this Owner
Home Financials are based on the most recent Mortgage that was taken out on this home.Purchase Details
Home Financials for this Owner
Home Financials are based on the most recent Mortgage that was taken out on this home.Purchase Details
Home Financials for this Owner
Home Financials are based on the most recent Mortgage that was taken out on this home.Similar Homes in Amherst, MA
Home Values in the Area
Average Home Value in this Area
Purchase History
| Date | Type | Sale Price | Title Company |
|---|---|---|---|
| Not Resolvable | $600,000 | None Available | |
| Not Resolvable | $545,000 | -- | |
| Deed | $544,000 | -- |
Mortgage History
| Date | Status | Loan Amount | Loan Type |
|---|---|---|---|
| Open | $410,000 | Purchase Money Mortgage | |
| Previous Owner | $417,000 | Purchase Money Mortgage | |
| Previous Owner | $400,000 | Purchase Money Mortgage |
Property History
| Date | Event | Price | Change | Sq Ft Price |
|---|---|---|---|---|
| 04/02/2021 04/02/21 | Sold | $600,000 | -5.5% | $215 / Sq Ft |
| 01/29/2021 01/29/21 | Pending | -- | -- | -- |
| 01/21/2021 01/21/21 | Price Changed | $635,000 | -2.3% | $228 / Sq Ft |
| 12/18/2020 12/18/20 | For Sale | $650,000 | +19.3% | $233 / Sq Ft |
| 08/20/2015 08/20/15 | Sold | $545,000 | -2.7% | $196 / Sq Ft |
| 07/14/2015 07/14/15 | Pending | -- | -- | -- |
| 06/17/2015 06/17/15 | For Sale | $560,000 | +2.8% | $201 / Sq Ft |
| 06/09/2015 06/09/15 | Off Market | $545,000 | -- | -- |
| 05/31/2015 05/31/15 | Price Changed | $560,000 | -2.6% | $201 / Sq Ft |
| 05/03/2015 05/03/15 | Price Changed | $575,000 | -2.5% | $206 / Sq Ft |
| 03/18/2015 03/18/15 | For Sale | $589,900 | -- | $212 / Sq Ft |
Tax History Compared to Growth
Tax History
| Year | Tax Paid | Tax Assessment Tax Assessment Total Assessment is a certain percentage of the fair market value that is determined by local assessors to be the total taxable value of land and additions on the property. | Land | Improvement |
|---|---|---|---|---|
| 2025 | $124 | $690,800 | $217,500 | $473,300 |
| 2024 | $12,080 | $652,600 | $205,300 | $447,300 |
| 2023 | $11,491 | $571,700 | $186,500 | $385,200 |
| 2022 | $13,285 | $624,600 | $177,300 | $447,300 |
| 2021 | $12,616 | $578,200 | $164,200 | $414,000 |
| 2020 | $12,327 | $578,200 | $164,200 | $414,000 |
| 2019 | $11,789 | $540,800 | $164,200 | $376,600 |
| 2018 | $11,433 | $540,800 | $164,200 | $376,600 |
| 2017 | $10,880 | $498,400 | $156,300 | $342,100 |
| 2016 | $10,576 | $498,400 | $156,300 | $342,100 |
| 2015 | $10,019 | $487,800 | $156,300 | $331,500 |
Agents Affiliated with this Home
-
T
Seller's Agent in 2021
The Hamel Team
William Raveis R.E. & Home Services
-

Buyer's Agent in 2021
Christine Lau
5 College REALTORS®
(413) 374-7316
52 in this area
105 Total Sales
-

Buyer's Agent in 2015
Nancy Maree
William Pitt Sotheby's International Realty
(413) 250-4353
58 Total Sales
Map
Source: MLS Property Information Network (MLS PIN)
MLS Number: 71803236
APN: AMHE-000021D-000000-000159






