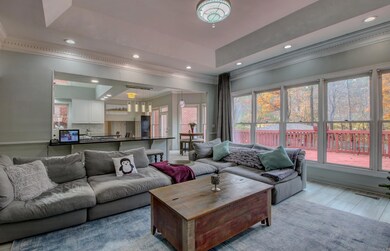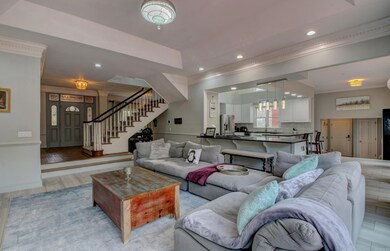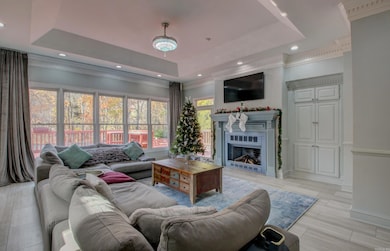
26 Lorian Dr Little Rock, AR 72212
River Mountain NeighborhoodHighlights
- In Ground Pool
- Deck
- Wood Flooring
- Chenal Elementary School Rated A-
- Traditional Architecture
- Main Floor Primary Bedroom
About This Home
As of January 2025Don't miss out on this stunning, spacious home on a large corner lot in West Little Rock, filled with an abundance of natural light! The breathtaking open-concept kitchen and living area have been beautifully remodeled, offering a modern and inviting space perfect for entertaining. The master suite on the main level has been completely upgraded with sleek, contemporary designs. Step outside to a backyard oasis featuring a massive deck and a luxurious in-ground saltwater pool. The pool area has been fully renovated with a new pump and heater hookups, and there's a cozy covered patio with a fireplace for those cool evenings. Upstairs, you'll find three additional bedrooms and a versatile bonus room, while above the garage, a spacious in-law suite awaits. The home also boasts refinished floors, a refreshed fireplace, smart electric blinds, and a Ring security system. Plus, there's a lovely green space behind the house, perfect for outdoor activities. This home is truly a gem, blending modern upgrades with classic charm.
Home Details
Home Type
- Single Family
Est. Annual Taxes
- $6,094
Year Built
- Built in 1991
Lot Details
- 0.49 Acre Lot
- Partially Fenced Property
- Wood Fence
- Corner Lot
- Sloped Lot
HOA Fees
- $3 Monthly HOA Fees
Parking
- 3 Car Garage
Home Design
- Traditional Architecture
- Brick Exterior Construction
- Architectural Shingle Roof
Interior Spaces
- 4,382 Sq Ft Home
- 2-Story Property
- Ceiling Fan
- Fireplace With Gas Starter
- Window Treatments
- Formal Dining Room
- Bonus Room
- Crawl Space
- Fire and Smoke Detector
- Washer and Gas Dryer Hookup
Kitchen
- Eat-In Kitchen
- Double Oven
- Stove
- Gas Range
- Dishwasher
- Granite Countertops
- Disposal
Flooring
- Wood
- Carpet
- Tile
Bedrooms and Bathrooms
- 5 Bedrooms
- Primary Bedroom on Main
- Walk-In Closet
- Walk-in Shower
Outdoor Features
- In Ground Pool
- Deck
- Covered patio or porch
Utilities
- Central Heating and Cooling System
- Gas Water Heater
Community Details
Recreation
- Community Pool
Additional Features
- Security Service
Ownership History
Purchase Details
Home Financials for this Owner
Home Financials are based on the most recent Mortgage that was taken out on this home.Purchase Details
Home Financials for this Owner
Home Financials are based on the most recent Mortgage that was taken out on this home.Purchase Details
Home Financials for this Owner
Home Financials are based on the most recent Mortgage that was taken out on this home.Purchase Details
Home Financials for this Owner
Home Financials are based on the most recent Mortgage that was taken out on this home.Similar Homes in Little Rock, AR
Home Values in the Area
Average Home Value in this Area
Purchase History
| Date | Type | Sale Price | Title Company |
|---|---|---|---|
| Warranty Deed | $428,000 | Pulaski County Title | |
| Warranty Deed | $430,000 | Lenders Title Company | |
| Warranty Deed | $372,000 | Stewart Title Company Of Ark | |
| Warranty Deed | $385,000 | American Abstract & Title Co |
Mortgage History
| Date | Status | Loan Amount | Loan Type |
|---|---|---|---|
| Open | $406,740 | New Conventional | |
| Closed | $406,600 | New Conventional | |
| Previous Owner | $337,000 | New Conventional | |
| Previous Owner | $20,000 | Credit Line Revolving | |
| Previous Owner | $330,000 | Purchase Money Mortgage | |
| Previous Owner | $297,600 | No Value Available | |
| Previous Owner | $308,000 | No Value Available | |
| Closed | $37,200 | No Value Available |
Property History
| Date | Event | Price | Change | Sq Ft Price |
|---|---|---|---|---|
| 01/17/2025 01/17/25 | Sold | $650,000 | -4.3% | $148 / Sq Ft |
| 01/14/2025 01/14/25 | Pending | -- | -- | -- |
| 12/13/2024 12/13/24 | For Sale | $679,000 | +58.6% | $155 / Sq Ft |
| 01/07/2020 01/07/20 | Sold | $428,000 | -6.8% | $98 / Sq Ft |
| 07/29/2019 07/29/19 | For Sale | $459,000 | -- | $105 / Sq Ft |
Tax History Compared to Growth
Tax History
| Year | Tax Paid | Tax Assessment Tax Assessment Total Assessment is a certain percentage of the fair market value that is determined by local assessors to be the total taxable value of land and additions on the property. | Land | Improvement |
|---|---|---|---|---|
| 2023 | $6,308 | $103,438 | $13,200 | $90,238 |
| 2022 | $6,021 | $103,438 | $13,200 | $90,238 |
| 2021 | $5,779 | $89,180 | $12,600 | $76,580 |
| 2020 | $5,359 | $89,180 | $12,600 | $76,580 |
| 2019 | $5,674 | $94,070 | $12,600 | $81,470 |
| 2018 | $5,699 | $94,070 | $12,600 | $81,470 |
| 2017 | $5,699 | $94,070 | $12,600 | $81,470 |
| 2016 | $5,659 | $93,450 | $13,600 | $79,850 |
| 2015 | $6,055 | $93,450 | $13,600 | $79,850 |
| 2014 | $6,055 | $93,446 | $13,600 | $79,846 |
Agents Affiliated with this Home
-
David Turner

Seller's Agent in 2025
David Turner
Exp Realty
(501) 554-2183
1 in this area
4 Total Sales
-
Lee Smith

Buyer's Agent in 2025
Lee Smith
Signature Properties
(501) 804-3455
2 in this area
125 Total Sales
-
Phil Glover

Seller's Agent in 2020
Phil Glover
Crye-Leike
(501) 310-3250
3 in this area
45 Total Sales
Map
Source: Cooperative Arkansas REALTORS® MLS
MLS Number: 24044561
APN: 43L-102-02-045-00
- 193 Pebble Beach Dr
- 3 Cypress Point
- 202 Falstone Cove
- 1 Sawgrass Ct
- 6 Haywood Ct
- Lot 43 Hickory Hills Cir
- Lot 42 Hickory Hills Cir
- 152 Hickory Creek Cir
- 11 Haywood Ct
- 42 Hickory Hills Cir
- Lot 42 Hickory Hills Cir
- 17 Hickory Creek Dr
- Lot 43 Hickory Hills Cir
- 21 Haywood Ct
- 127 Pebble Beach Dr
- 2808 Valley Park Dr
- 36 Haywood Ct
- 27 Haywood Ct
- 1319 Dorado Beach Dr
- 125 Pebble Beach Dr






