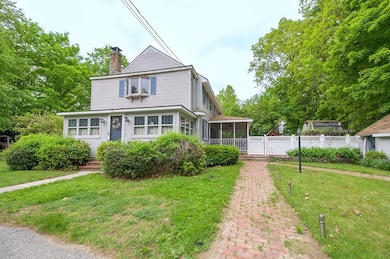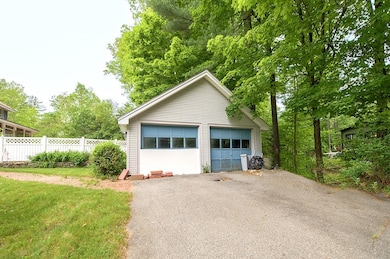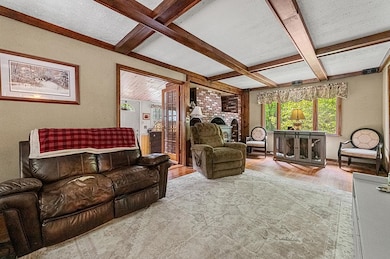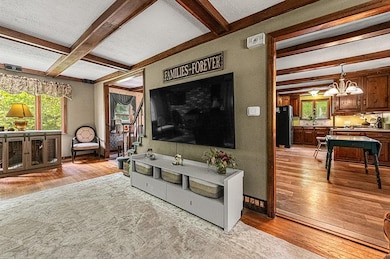UNDER CONTRACT
$125K PRICE DROP
26 Main St Sandown, NH 03873
Estimated payment $3,035/month
Total Views
20,401
4
Beds
1.5
Baths
1,970
Sq Ft
$228
Price per Sq Ft
Highlights
- Colonial Architecture
- Circular Driveway
- Dining Area
- Wood Flooring
- 2 Car Garage
About This Home
Welcome to Sandown! PRICE ADJUSTMENT!!! Circle drive to this nicely kept generational home! Enclosed heated porch to spacious living with huge hearth with woodstove! Office area, dining room & eat in kitchen to side screen porch. Great backyard with fenced inground pool & barn/bar situation! 4 bedrooms on 2nd floor! Many unique features to include beamed ceilings, blanket box, walk in closets!
Washer/dryer stay, water softner system! 2 CAR DETACHED GARAGE!
Home Details
Home Type
- Single Family
Est. Annual Taxes
- $8,000
Year Built
- Built in 1940
Lot Details
- 0.47 Acre Lot
- Property fronts a private road
Parking
- 2 Car Garage
- Circular Driveway
Home Design
- Colonial Architecture
- Stone Foundation
- Wood Frame Construction
Interior Spaces
- 1,970 Sq Ft Home
- Property has 2 Levels
- Dining Area
Kitchen
- Gas Range
- Dishwasher
Flooring
- Wood
- Carpet
- Laminate
Bedrooms and Bathrooms
- 4 Bedrooms
Basement
- Basement Fills Entire Space Under The House
- Interior Basement Entry
Schools
- Sandown North Elementary Sch
- Timberlane Regional Middle School
- Timberlane Regional High Sch
Utilities
- Private Water Source
- Cable TV Available
Listing and Financial Details
- Tax Lot 70
- Assessor Parcel Number 25
Map
Create a Home Valuation Report for This Property
The Home Valuation Report is an in-depth analysis detailing your home's value as well as a comparison with similar homes in the area
Home Values in the Area
Average Home Value in this Area
Tax History
| Year | Tax Paid | Tax Assessment Tax Assessment Total Assessment is a certain percentage of the fair market value that is determined by local assessors to be the total taxable value of land and additions on the property. | Land | Improvement |
|---|---|---|---|---|
| 2024 | $7,040 | $397,300 | $106,600 | $290,700 |
| 2023 | $8,304 | $397,300 | $106,600 | $290,700 |
| 2022 | $7,112 | $250,700 | $71,100 | $179,600 |
| 2021 | $7,306 | $252,100 | $71,100 | $181,000 |
| 2020 | $13,962 | $252,100 | $71,100 | $181,000 |
| 2019 | $13,727 | $252,100 | $71,100 | $181,000 |
| 2018 | $6,691 | $252,100 | $71,100 | $181,000 |
| 2017 | $6,741 | $219,000 | $53,900 | $165,100 |
| 2016 | $12,193 | $219,000 | $53,900 | $165,100 |
| 2015 | $5,834 | $219,000 | $53,900 | $165,100 |
| 2014 | $6,042 | $219,000 | $53,900 | $165,100 |
| 2013 | $5,931 | $219,000 | $53,900 | $165,100 |
Source: Public Records
Property History
| Date | Event | Price | List to Sale | Price per Sq Ft |
|---|---|---|---|---|
| 11/01/2025 11/01/25 | Price Changed | $449,900 | -10.0% | $228 / Sq Ft |
| 10/06/2025 10/06/25 | Price Changed | $499,900 | -9.1% | $254 / Sq Ft |
| 08/31/2025 08/31/25 | Price Changed | $549,900 | -2.7% | $279 / Sq Ft |
| 06/25/2025 06/25/25 | Price Changed | $565,000 | -1.7% | $287 / Sq Ft |
| 05/22/2025 05/22/25 | For Sale | $575,000 | -- | $292 / Sq Ft |
Source: PrimeMLS
Purchase History
| Date | Type | Sale Price | Title Company |
|---|---|---|---|
| Warranty Deed | $229,000 | -- |
Source: Public Records
Mortgage History
| Date | Status | Loan Amount | Loan Type |
|---|---|---|---|
| Open | $183,200 | No Value Available |
Source: Public Records
Source: PrimeMLS
MLS Number: 5042525
APN: SDWN-000025-000070
Nearby Homes
- 39 Kibrel Ct
- 33 Pillsbury Rd
- 55 Judith St
- 7 Trues Pkwy
- 9 Trues Pkwy
- 31 Beatrice St
- 5 Grandview Terrace
- 13 Autumn Ln
- 00 Woodridge Rd
- 55 Woodridge Rd
- 79 Highland Dr
- 143 Colby Rd
- 57 Hampstead Rd
- 1 Remington Dr Unit 904C
- 6 Russett Ln
- 185 Buttrick Rd
- 35 Kelly Brook Ln
- 14 Meredith Dr
- 8 Ians Path
- 4 Hastings Dr
- 55 Woodridge Rd
- 36 Tenney Rd
- 30 Stickney Rd
- 20 Ordway Ln
- 17 Bayberry Dr
- 454 Main St
- 46 Little River Rd
- 144 Main St Unit 2
- 157 Chase Rd
- 2 North St Unit 3
- 440 North Ave Unit 41
- 1022 Main St
- 5 Kinsman Ln
- 5 Meadow Ln Unit 5 Meadow
- 67 Rockingham Rd Unit A-1
- 14 Car Mar Ln
- 10 Primrose Way
- 1 Silvestri Cir Unit 24
- 3 Pembroke Dr Unit 5
- 1 Chester Rd Unit G







